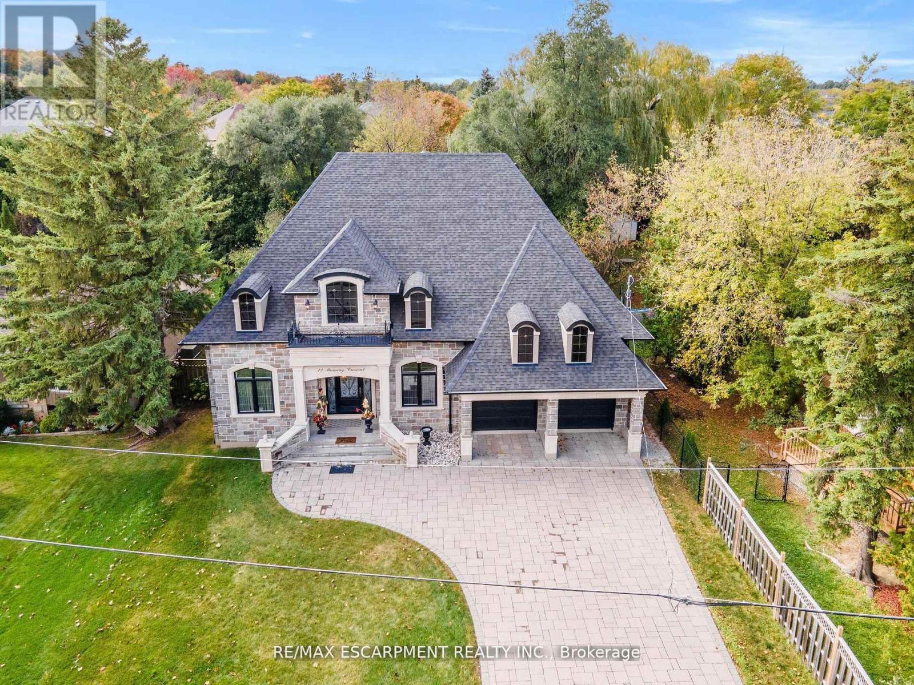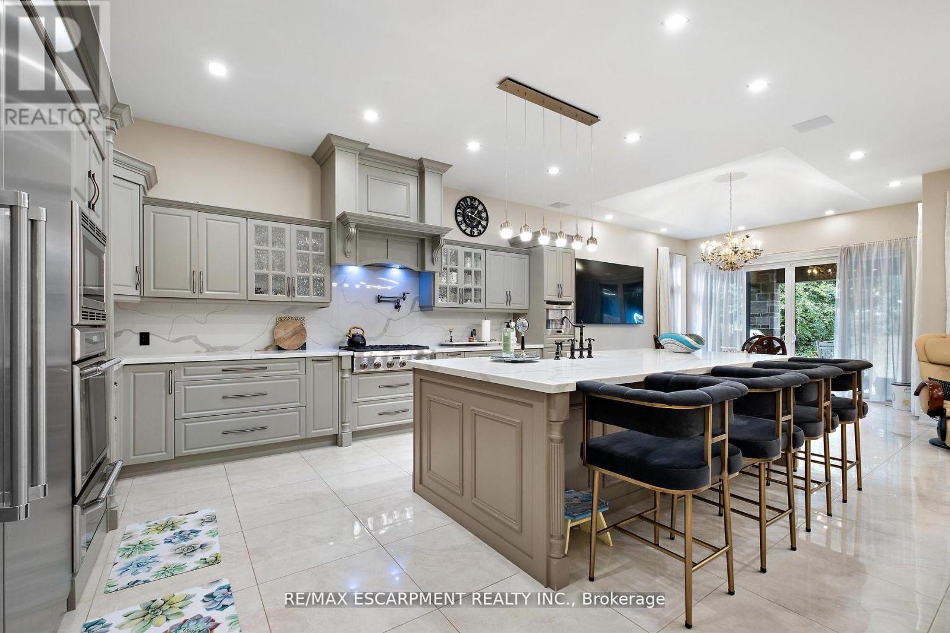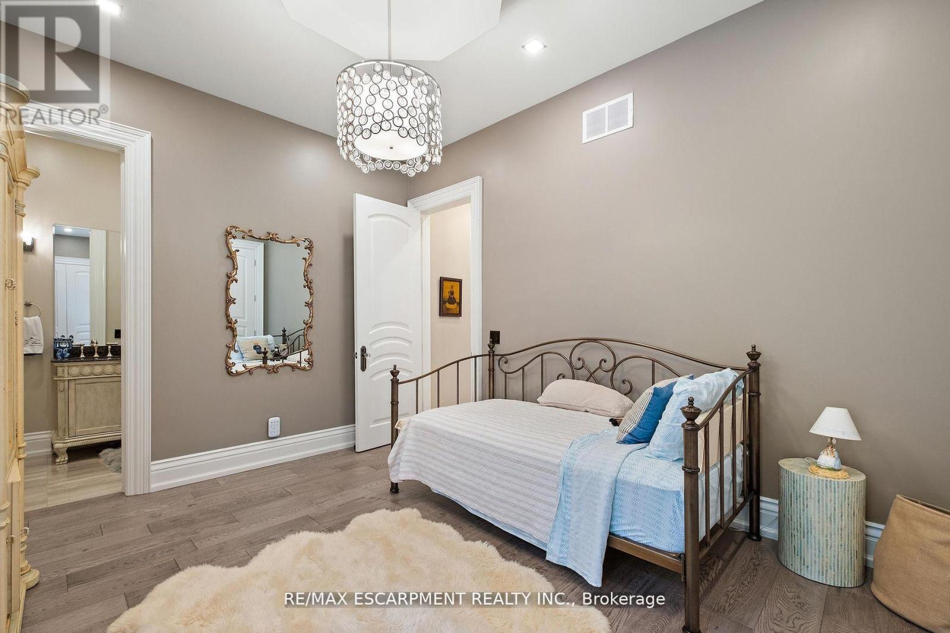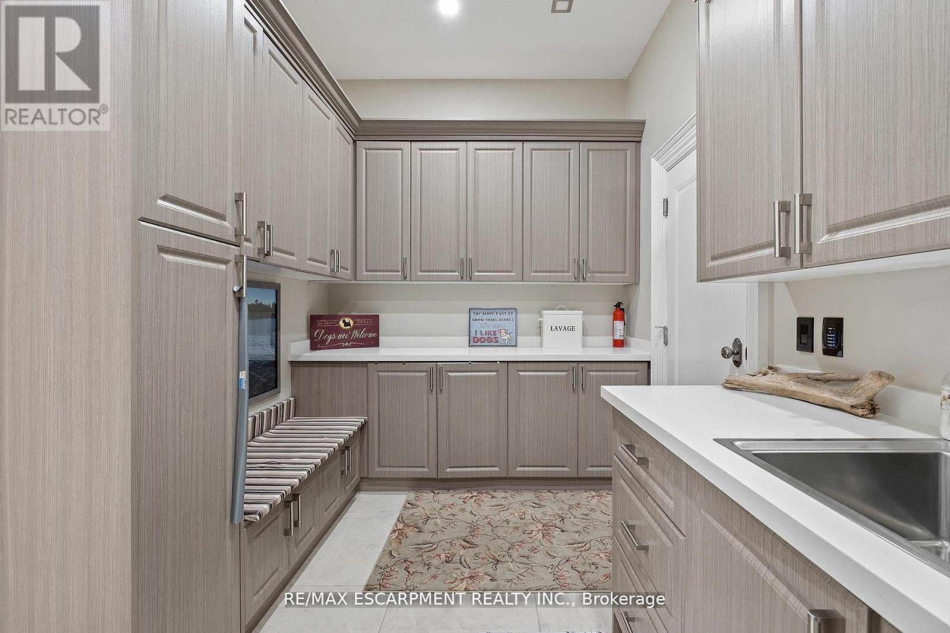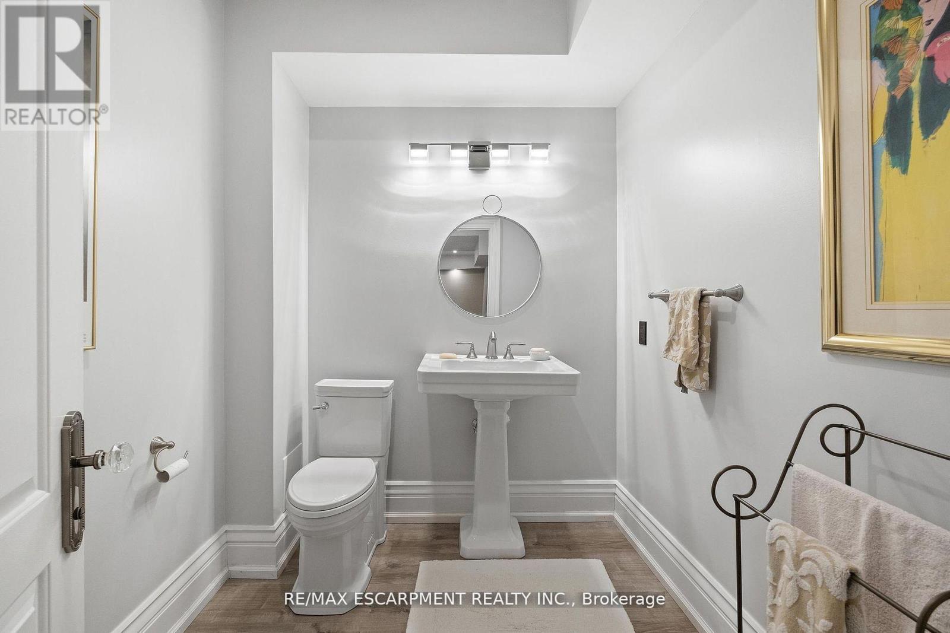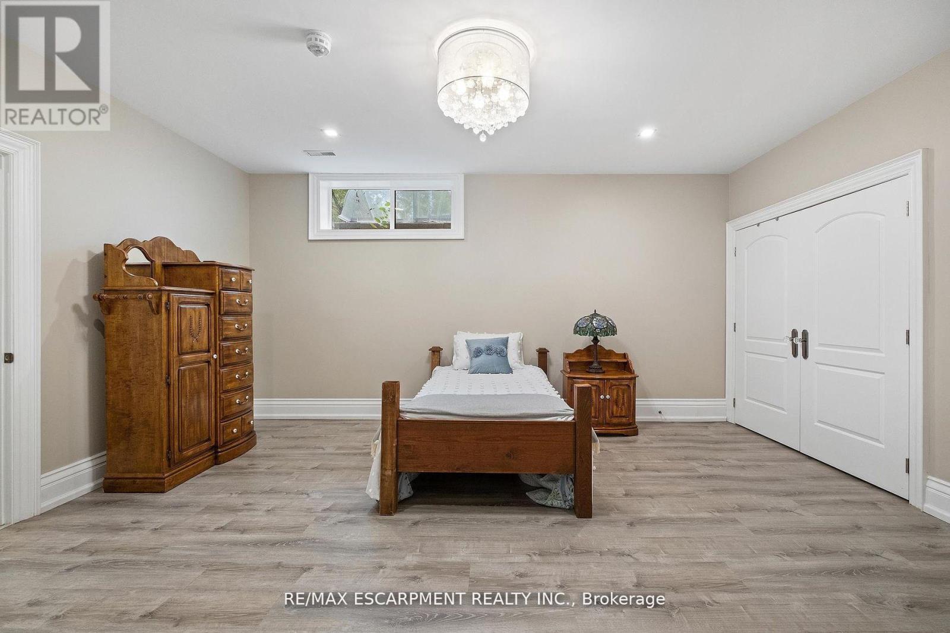4 Bedroom
6 Bathroom
Bungalow
Fireplace
Central Air Conditioning
Forced Air
$2,490,000
Spectacular custom-built luxurious state-of-the-art BUNGALOW, ~ 8 years, in sought-after Aurora Highlands on a large private lot. ~3306 sq ft above grade (per MPAC) + 3000 sq ft finished lower level. Superior quality luxury finishes and remarkable architectural details including coffered ceilings, 10' ceilings, 8' interior doors, floating staircase, and covered patio. A bright, open floor plan creates a sense of spaciousness and opulence. A grand chef's kitchen, with high-end Thermador appliances, quartz countertops, and a spacious island, flows seamlessly into the great room. The primary bedroom offers a serene escape, featuring a large walk-in closet and a spa-inspired ensuite bathroom. Two additional main floor bedrooms, each with luxury ensuite baths, ensure convenience and privacy for family and guests. The lower level includes a bedroom, full & bath, spacious recreation room and wet bar perfect for entertaining. This home seamlessly blends modern luxury and thoughtful design. **** EXTRAS **** Control4 Smart Home Automation, Multi-room built-in speakers, Hand-scraped hardwood flooring, DXV Luxury Bath Fixtures, Imported Porcelain Tiles, Custom Window Treatments, Thermador Built-in Gas Cooktop, Oven, Fridge & Freezer Columns (id:34792)
Property Details
|
MLS® Number
|
N9363571 |
|
Property Type
|
Single Family |
|
Community Name
|
Aurora Highlands |
|
Parking Space Total
|
10 |
Building
|
Bathroom Total
|
6 |
|
Bedrooms Above Ground
|
3 |
|
Bedrooms Below Ground
|
1 |
|
Bedrooms Total
|
4 |
|
Appliances
|
Central Vacuum, Cooktop, Dishwasher, Dryer, Freezer, Hot Tub, Microwave, Oven, Refrigerator, Washer, Window Coverings, Wine Fridge |
|
Architectural Style
|
Bungalow |
|
Basement Development
|
Finished |
|
Basement Type
|
N/a (finished) |
|
Construction Style Attachment
|
Detached |
|
Cooling Type
|
Central Air Conditioning |
|
Exterior Finish
|
Brick, Stone |
|
Fireplace Present
|
Yes |
|
Flooring Type
|
Hardwood, Tile |
|
Foundation Type
|
Poured Concrete |
|
Half Bath Total
|
2 |
|
Heating Fuel
|
Natural Gas |
|
Heating Type
|
Forced Air |
|
Stories Total
|
1 |
|
Type
|
House |
|
Utility Water
|
Municipal Water |
Parking
Land
|
Acreage
|
No |
|
Sewer
|
Sanitary Sewer |
|
Size Depth
|
151 Ft ,5 In |
|
Size Frontage
|
71 Ft ,2 In |
|
Size Irregular
|
71.19 X 151.42 Ft ; 71.19 X 195.96 X 0.33 X 70.10 X 151.42 |
|
Size Total Text
|
71.19 X 151.42 Ft ; 71.19 X 195.96 X 0.33 X 70.10 X 151.42|under 1/2 Acre |
Rooms
| Level |
Type |
Length |
Width |
Dimensions |
|
Basement |
Bedroom 4 |
4.2 m |
5.2 m |
4.2 m x 5.2 m |
|
Basement |
Other |
|
|
Measurements not available |
|
Basement |
Recreational, Games Room |
12.4 m |
16.6 m |
12.4 m x 16.6 m |
|
Ground Level |
Office |
3 m |
3.9 m |
3 m x 3.9 m |
|
Ground Level |
Dining Room |
4.6 m |
4.8 m |
4.6 m x 4.8 m |
|
Ground Level |
Kitchen |
4.6 m |
5.4 m |
4.6 m x 5.4 m |
|
Ground Level |
Eating Area |
4.6 m |
4.5 m |
4.6 m x 4.5 m |
|
Ground Level |
Great Room |
4.7 m |
6.3 m |
4.7 m x 6.3 m |
|
Ground Level |
Primary Bedroom |
5.2 m |
6.3 m |
5.2 m x 6.3 m |
|
Ground Level |
Bedroom 2 |
3.5 m |
4.4 m |
3.5 m x 4.4 m |
|
Ground Level |
Bedroom 3 |
3.9 m |
4 m |
3.9 m x 4 m |
|
Ground Level |
Laundry Room |
4.7 m |
2.4 m |
4.7 m x 2.4 m |
https://www.realtor.ca/real-estate/27455524/12-morning-crescent-aurora-aurora-highlands-aurora-highlands





