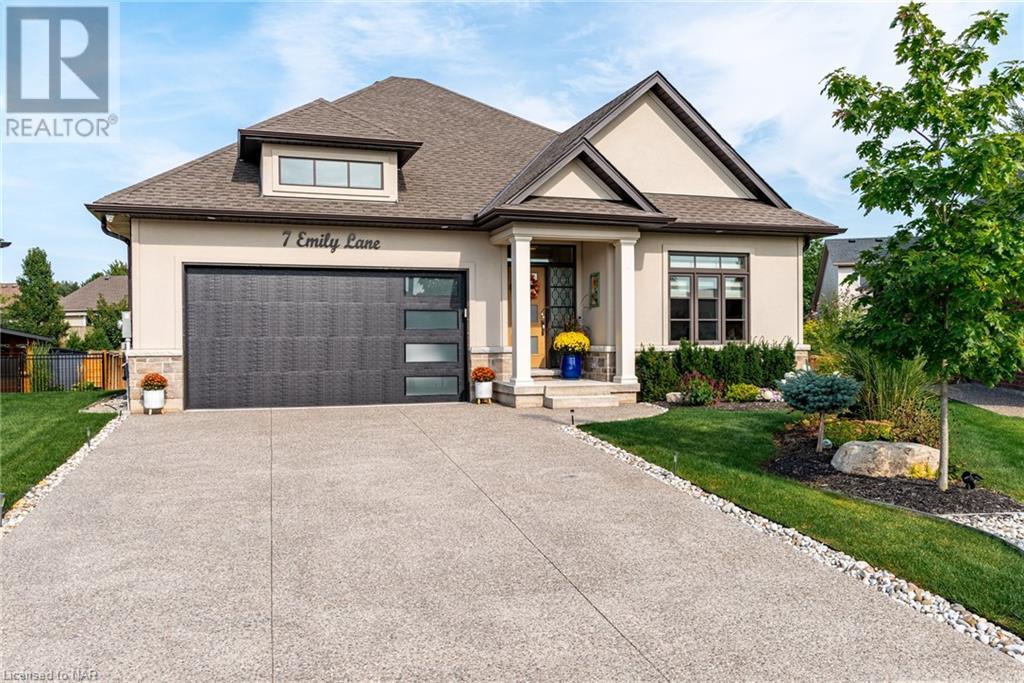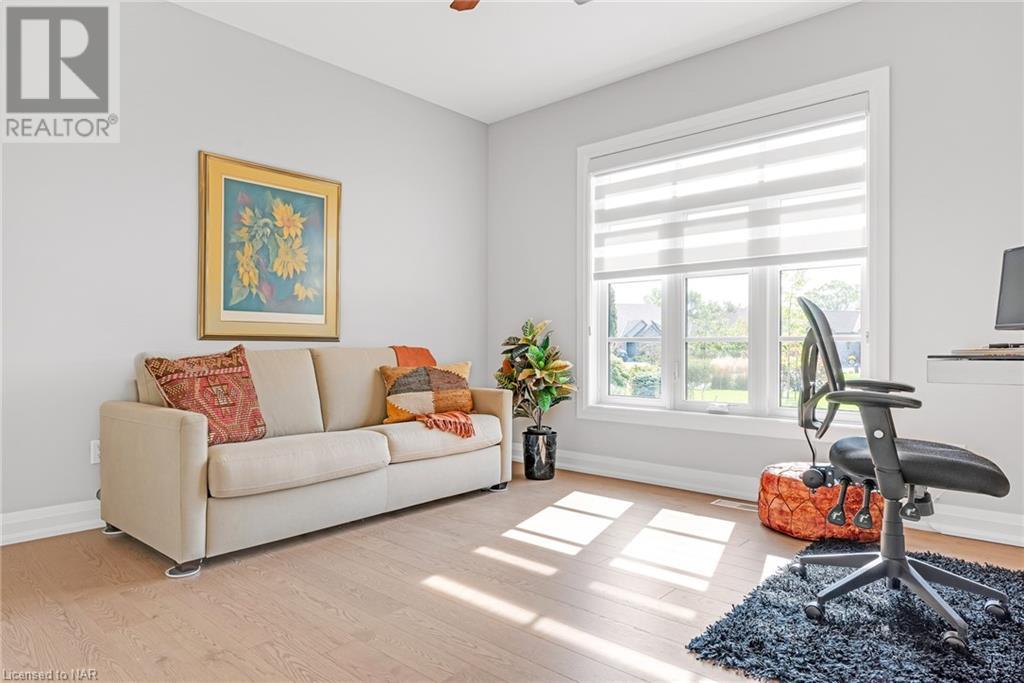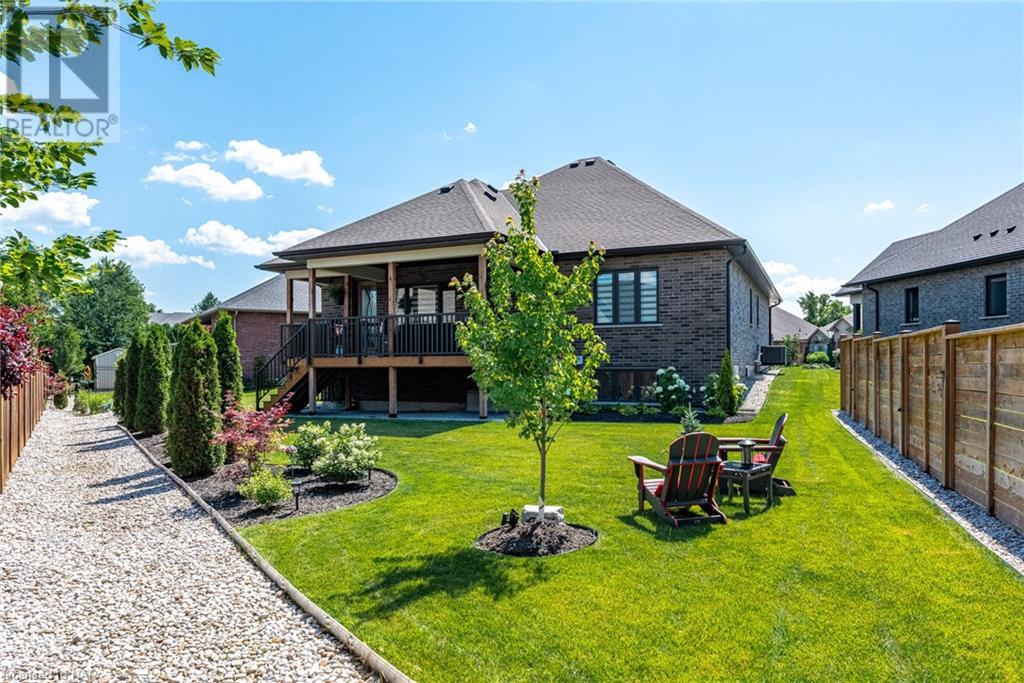3 Bedroom
3 Bathroom
Bungalow
Central Air Conditioning
Forced Air
$1,479,900
Welcome to 7 Emily Lane, a stunning bungalow in the highly sought-after Fonthill neighborhood. This immaculate Luchetta Homes residence boasts numerous upgrades and is ready for you to move in. Tucked away on a peaceful court, the open-concept main floor features a beautiful kitchen, spacious dining area, and inviting great room that seamlessly connects to a covered deck—ideal for entertaining!\r\n\r\nThe master bedroom is generously sized and includes a luxurious ensuite. A second bedroom on the main floor also features its own ensuite bath, offering privacy for guests. You'll appreciate the convenience of main floor laundry and a stylish powder room.\r\n\r\nThe expansive backyard with irrigation system is perfect for family activities, with ample space for a pool and plenty of room for kids to play. The fully finished lower level enhances this home with a recreation room, exercise space, an additional bedroom, and a full bathroom, providing even more versatility. Don’t miss out on this fantastic opportunity! (id:34792)
Property Details
|
MLS® Number
|
X9413925 |
|
Property Type
|
Single Family |
|
Community Name
|
662 - Fonthill |
|
Equipment Type
|
Water Heater - Tankless |
|
Parking Space Total
|
6 |
|
Rental Equipment Type
|
Water Heater - Tankless |
Building
|
Bathroom Total
|
3 |
|
Bedrooms Above Ground
|
2 |
|
Bedrooms Below Ground
|
1 |
|
Bedrooms Total
|
3 |
|
Amenities
|
Fireplace(s) |
|
Appliances
|
Water Meter, Water Heater, Garage Door Opener Remote(s), Dishwasher, Dryer, Freezer, Garage Door Opener, Microwave, Refrigerator, Stove, Washer, Window Coverings |
|
Architectural Style
|
Bungalow |
|
Basement Development
|
Finished |
|
Basement Type
|
Full (finished) |
|
Construction Style Attachment
|
Detached |
|
Cooling Type
|
Central Air Conditioning |
|
Exterior Finish
|
Brick, Stucco |
|
Fire Protection
|
Security System, Smoke Detectors |
|
Foundation Type
|
Concrete |
|
Half Bath Total
|
1 |
|
Heating Fuel
|
Natural Gas |
|
Heating Type
|
Forced Air |
|
Stories Total
|
1 |
|
Type
|
House |
|
Utility Water
|
Municipal Water |
Parking
Land
|
Acreage
|
No |
|
Sewer
|
Sanitary Sewer |
|
Size Depth
|
118 Ft ,6 In |
|
Size Frontage
|
35 Ft ,9 In |
|
Size Irregular
|
35.76 X 118.54 Ft ; Larger On One Side Than The Other |
|
Size Total Text
|
35.76 X 118.54 Ft ; Larger On One Side Than The Other|under 1/2 Acre |
|
Zoning Description
|
R2-h |
Rooms
| Level |
Type |
Length |
Width |
Dimensions |
|
Lower Level |
Exercise Room |
6.25 m |
3.99 m |
6.25 m x 3.99 m |
|
Lower Level |
Bathroom |
|
|
Measurements not available |
|
Lower Level |
Bedroom |
4.5 m |
4.8 m |
4.5 m x 4.8 m |
|
Lower Level |
Recreational, Games Room |
7.62 m |
5.59 m |
7.62 m x 5.59 m |
|
Main Level |
Great Room |
5.69 m |
4.19 m |
5.69 m x 4.19 m |
|
Main Level |
Dining Room |
5.69 m |
3.05 m |
5.69 m x 3.05 m |
|
Main Level |
Primary Bedroom |
4.6 m |
3.99 m |
4.6 m x 3.99 m |
|
Main Level |
Kitchen |
5.69 m |
2.74 m |
5.69 m x 2.74 m |
|
Main Level |
Bedroom |
3.78 m |
3.51 m |
3.78 m x 3.51 m |
|
Main Level |
Bathroom |
|
|
Measurements not available |
|
Main Level |
Laundry Room |
|
|
Measurements not available |
|
Main Level |
Bathroom |
5.59 m |
7.62 m |
5.59 m x 7.62 m |
https://www.realtor.ca/real-estate/27443555/7-emily-lane-lane-pelham-662-fonthill-662-fonthill





















































