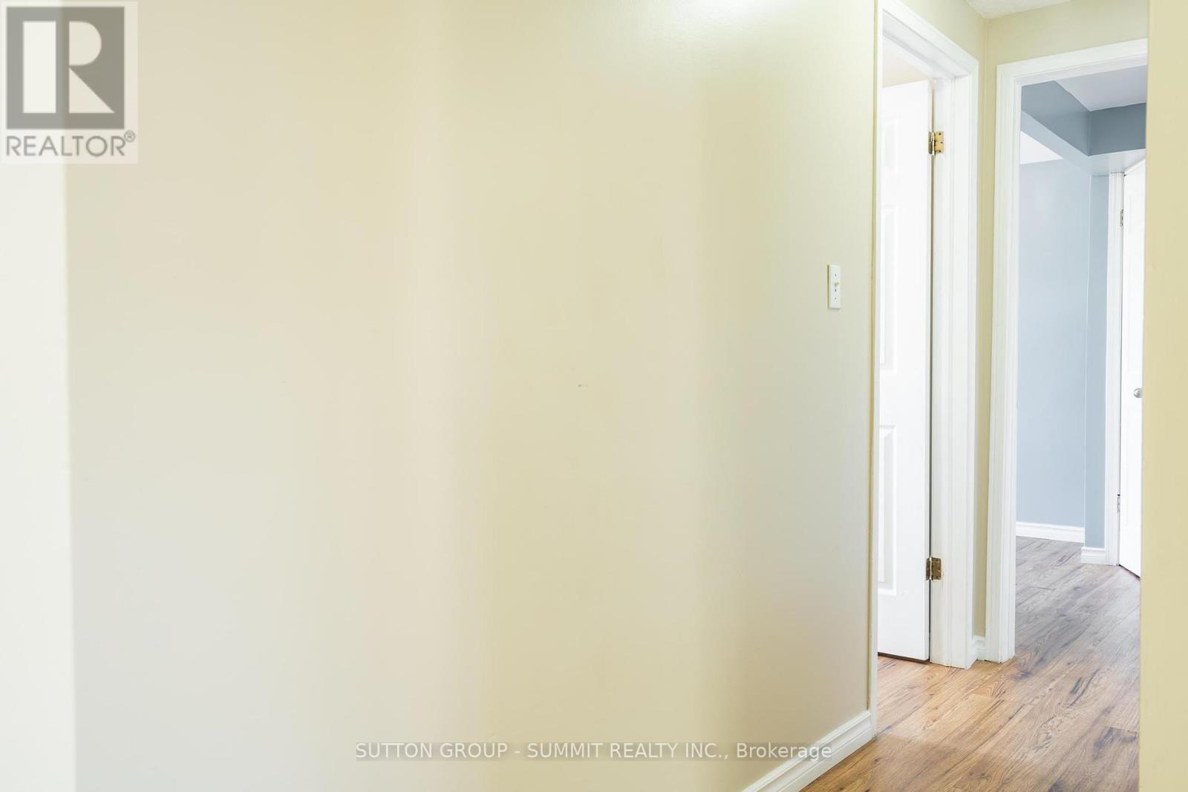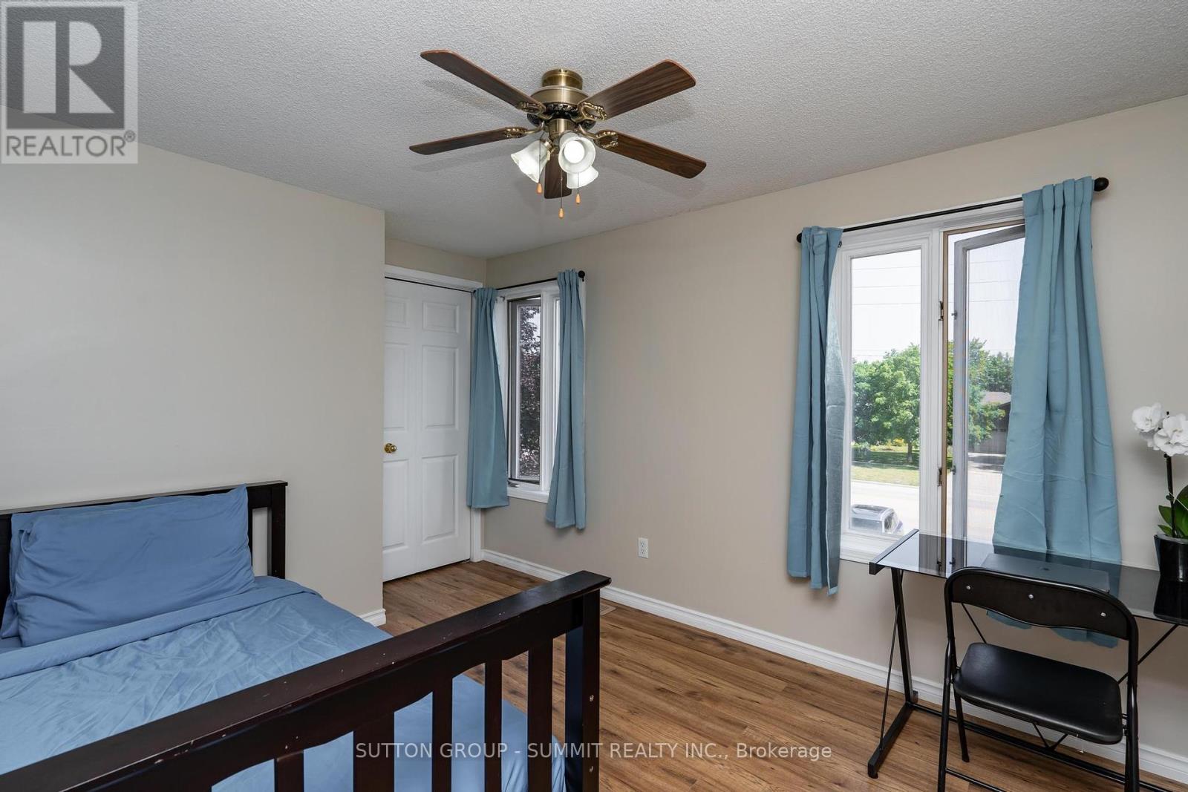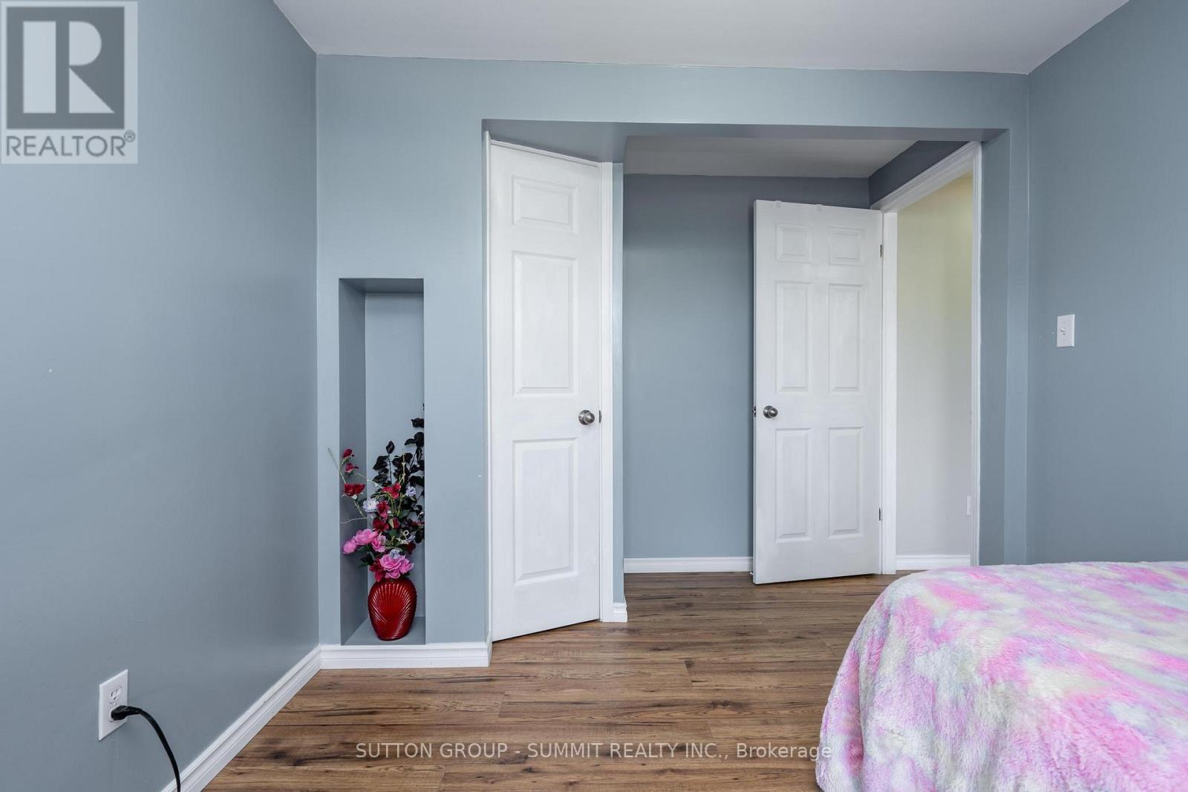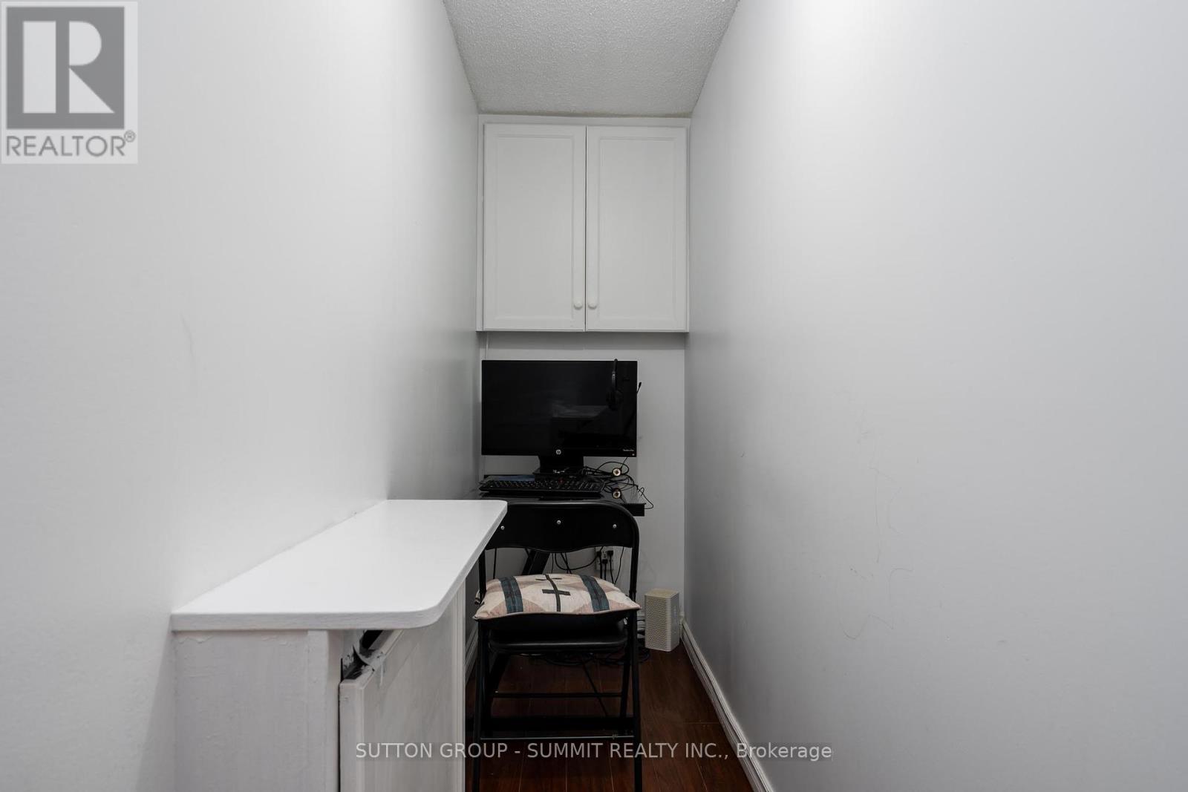(855) 500-SOLD
Info@SearchRealty.ca
235 Elmira Road S Home For Sale Guelph (West Willow Woods), Ontario N1K 1R1
X9363132
Instantly Display All Photos
Complete this form to instantly display all photos and information. View as many properties as you wish.
4 Bedroom
3 Bathroom
Fireplace
Central Air Conditioning
Forced Air
$829,900
Fully finished home is guaranteed to please! Spacious living room with gas fireplace; kitchen boasts cherry cabinets, combined with the dining room, with a walk-out to a large backyard perfect for entertaining! 3 spacious bedrooms; master bedroom with double closet. Completely finished basement with a bedroom & den/office; kitchen in basement is partially completed. Prime location! Close to schools, highway, shopping & much more! You won't want to miss this one! (id:34792)
Property Details
| MLS® Number | X9363132 |
| Property Type | Single Family |
| Community Name | West Willow Woods |
| Features | Carpet Free |
| Parking Space Total | 3 |
Building
| Bathroom Total | 3 |
| Bedrooms Above Ground | 3 |
| Bedrooms Below Ground | 1 |
| Bedrooms Total | 4 |
| Appliances | Dryer, Furniture, Refrigerator, Stove, Washer, Window Coverings |
| Basement Development | Finished,finished |
| Basement Type | Full (finished), Full (finished) |
| Construction Style Attachment | Detached |
| Cooling Type | Central Air Conditioning |
| Exterior Finish | Brick |
| Fireplace Present | Yes |
| Flooring Type | Laminate, Tile |
| Half Bath Total | 1 |
| Heating Fuel | Natural Gas |
| Heating Type | Forced Air |
| Stories Total | 2 |
| Type | House |
| Utility Water | Municipal Water |
Parking
| Attached Garage | |
| Attached Garage |
Land
| Acreage | No |
| Sewer | Sanitary Sewer |
| Size Depth | 110 Ft |
| Size Frontage | 50 Ft |
| Size Irregular | 50 X 110 Ft |
| Size Total Text | 50 X 110 Ft |
Rooms
| Level | Type | Length | Width | Dimensions |
|---|---|---|---|---|
| Second Level | Primary Bedroom | 4.85 m | 3.17 m | 4.85 m x 3.17 m |
| Second Level | Bedroom 2 | 3.45 m | 2.74 m | 3.45 m x 2.74 m |
| Second Level | Bedroom 3 | 2.74 m | 2.74 m | 2.74 m x 2.74 m |
| Second Level | Primary Bedroom | 4.85 m | 3.17 m | 4.85 m x 3.17 m |
| Second Level | Bathroom | 2.4 m | 2.2 m | 2.4 m x 2.2 m |
| Second Level | Bedroom 2 | 3.45 m | 2.74 m | 3.45 m x 2.74 m |
| Second Level | Bedroom 3 | 2.74 m | 2.74 m | 2.74 m x 2.74 m |
| Second Level | Bathroom | 2.4 m | 2.2 m | 2.4 m x 2.2 m |
| Basement | Bathroom | 2.5 m | 2.1 m | 2.5 m x 2.1 m |
| Basement | Bathroom | 2.5 m | 2.1 m | 2.5 m x 2.1 m |
| Main Level | Living Room | 3.45 m | 3.76 m | 3.45 m x 3.76 m |
| Main Level | Dining Room | 3.96 m | 3.35 m | 3.96 m x 3.35 m |
| Main Level | Kitchen | 3.35 m | 3.35 m | 3.35 m x 3.35 m |
| Main Level | Living Room | 3.45 m | 3.76 m | 3.45 m x 3.76 m |
| Main Level | Dining Room | 3.96 m | 3.35 m | 3.96 m x 3.35 m |
| Main Level | Kitchen | 3.35 m | 3.35 m | 3.35 m x 3.35 m |
| Main Level | Bathroom | 1.5 m | 1.9 m | 1.5 m x 1.9 m |
| Main Level | Bathroom | 1.5 m | 1.9 m | 1.5 m x 1.9 m |











































