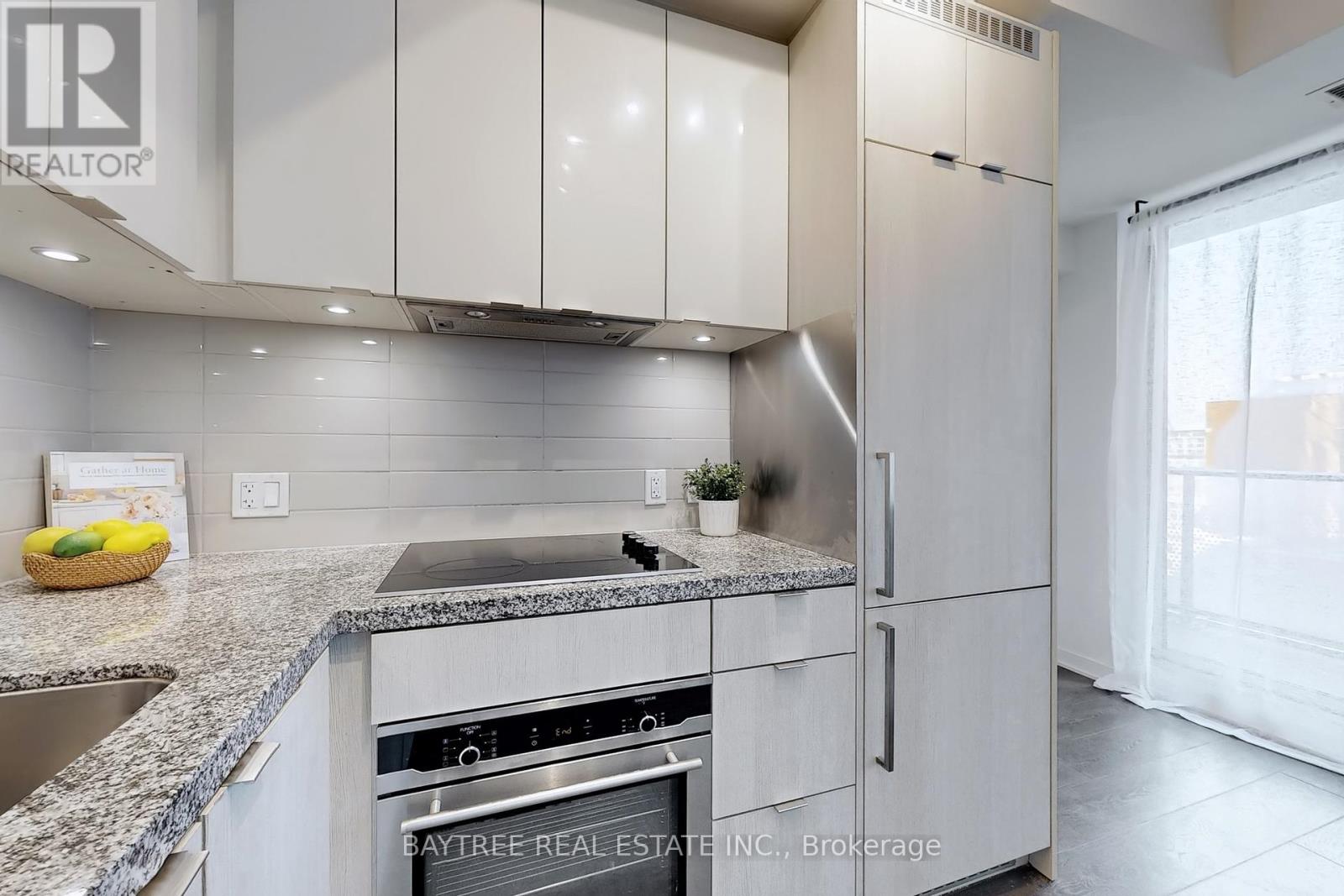1 Bedroom
1 Bathroom
Indoor Pool
Central Air Conditioning
Forced Air
$499,900Maintenance, Common Area Maintenance, Insurance
$339.18 Monthly
Welcome to King Blue Condos, a Luxury Development by Greenland Group Situated in One of The Most Coveted Locations in Downtown Toronto. This Bright, Well Appointed One Bedroom Corner Suite Features: 9Ft Ceilings, Wood Flooring Throughout, Floor-To-Ceiling Windows, A Modern European Style Kitchen With Integrated Appliances & Quartz Countertops and A Rare, Massive 185SF Wraparound Balcony With Panoramic Views of The City. Residents Have Access to 24 Hour Concierge, Gym and Yoga Room, Indoor Pool, Sauna, Movie Theatre, Games Room, Party Room and a Beautiful Roof Top Terrace. Surrounded By Toronto's Best Attractions and a Walk Score of 100, This Prime Location Has Everything To Offer From Toronto's Finest Restaurants, Shops, Theatres, Rogers Centre, CN Tower, TIFF, P.A.T.H. And Just About Anything You Could Possibly Desire! **** EXTRAS **** B/I Appliances: Fridge, Stove, Dishwasher, Microwave. Stacked Washer And Dryer And All Existing Elfs and Window Coverings. (id:34792)
Property Details
|
MLS® Number
|
C9362241 |
|
Property Type
|
Single Family |
|
Community Name
|
Waterfront Communities C1 |
|
Amenities Near By
|
Hospital, Park, Public Transit, Schools |
|
Community Features
|
Pet Restrictions, Community Centre |
|
Features
|
Balcony, Carpet Free |
|
Pool Type
|
Indoor Pool |
Building
|
Bathroom Total
|
1 |
|
Bedrooms Above Ground
|
1 |
|
Bedrooms Total
|
1 |
|
Amenities
|
Security/concierge, Exercise Centre, Party Room, Visitor Parking |
|
Cooling Type
|
Central Air Conditioning |
|
Exterior Finish
|
Concrete |
|
Flooring Type
|
Wood |
|
Heating Fuel
|
Natural Gas |
|
Heating Type
|
Forced Air |
|
Type
|
Apartment |
Parking
Land
|
Acreage
|
No |
|
Land Amenities
|
Hospital, Park, Public Transit, Schools |
Rooms
| Level |
Type |
Length |
Width |
Dimensions |
|
Main Level |
Living Room |
4.15 m |
3.97 m |
4.15 m x 3.97 m |
|
Main Level |
Dining Room |
4.15 m |
3.97 m |
4.15 m x 3.97 m |
|
Main Level |
Kitchen |
4.15 m |
3.97 m |
4.15 m x 3.97 m |
|
Main Level |
Primary Bedroom |
3.35 m |
2.99 m |
3.35 m x 2.99 m |
https://www.realtor.ca/real-estate/27452096/1509-115-blue-jays-way-toronto-waterfront-communities-waterfront-communities-c1






































