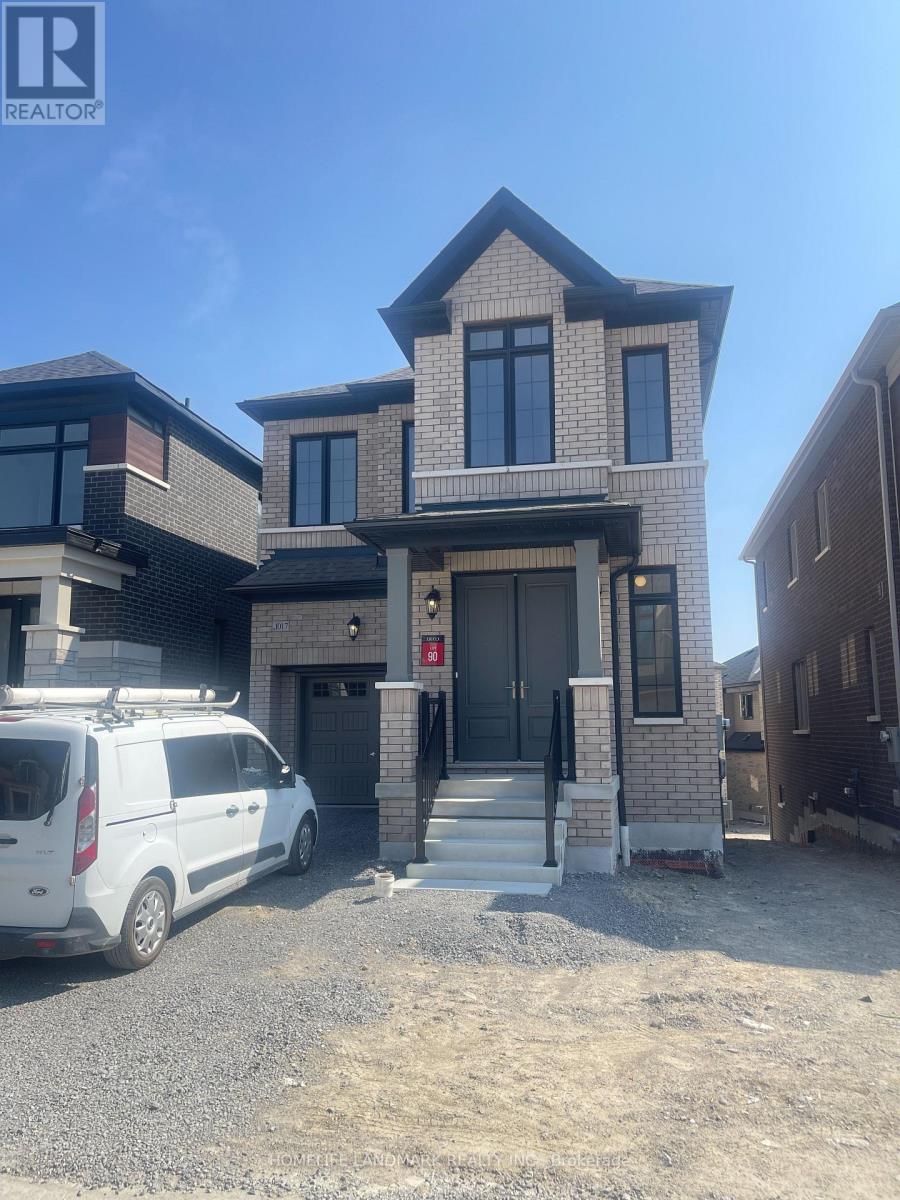4 Bedroom
3 Bathroom
Fireplace
Central Air Conditioning
Forced Air
$3,600 Monthly
Bright & Spacious Brand New Single Car Garage Detached Home with Walk Out Basement. 4 Bedrooms & 3 Baths. 9Ft Ceilings On Main & 2nd Floor. Open Concept Kitchen area with Huge Quartz Countertop, Family room W/ Fireplace. Huge Windows In Almost Every Room, Allowing Lots Of Natural Light. Master Bedroom 5 Piece Ensuite Bathroom complete with a stand-up shower and walk-in Closet. Laundry on Second Floor. Upgraded Stained Oak Stairs With Metal Spindles. Steam Comfort Humidifier, 200 AMP Service,Direct Access From The Garage To The House. Prime location! Just minutes driving from Hwy 407 and Pickering's downtown, as well as Pickering City Centre, Hwy 401, a variety of restaurants, supermarkets, and other amenities. **** EXTRAS **** Brand New S/S Appliances: Fridge, Stove, Dishwasher, Washer and Dryer. Tenant to pay All Utilities . No Pets. No Smoking. (id:34792)
Property Details
|
MLS® Number
|
E9362590 |
|
Property Type
|
Single Family |
|
Community Name
|
Rural Pickering |
|
Parking Space Total
|
3 |
Building
|
Bathroom Total
|
3 |
|
Bedrooms Above Ground
|
4 |
|
Bedrooms Total
|
4 |
|
Basement Features
|
Walk Out |
|
Basement Type
|
Full |
|
Construction Style Attachment
|
Detached |
|
Cooling Type
|
Central Air Conditioning |
|
Exterior Finish
|
Brick Facing |
|
Fire Protection
|
Smoke Detectors |
|
Fireplace Present
|
Yes |
|
Flooring Type
|
Hardwood, Ceramic |
|
Foundation Type
|
Concrete |
|
Half Bath Total
|
1 |
|
Heating Fuel
|
Natural Gas |
|
Heating Type
|
Forced Air |
|
Stories Total
|
2 |
|
Type
|
House |
|
Utility Water
|
Municipal Water |
Parking
Land
|
Acreage
|
No |
|
Sewer
|
Sanitary Sewer |
Rooms
| Level |
Type |
Length |
Width |
Dimensions |
|
Second Level |
Primary Bedroom |
4.57 m |
3.66 m |
4.57 m x 3.66 m |
|
Second Level |
Bedroom 2 |
3.05 m |
3.05 m |
3.05 m x 3.05 m |
|
Second Level |
Bedroom 3 |
3.23 m |
3.05 m |
3.23 m x 3.05 m |
|
Second Level |
Bedroom 4 |
3.65 m |
3.35 m |
3.65 m x 3.35 m |
|
Ground Level |
Great Room |
3.08 m |
3.96 m |
3.08 m x 3.96 m |
|
Ground Level |
Dining Room |
3.08 m |
3.65 m |
3.08 m x 3.65 m |
|
Ground Level |
Kitchen |
2.93 m |
4.88 m |
2.93 m x 4.88 m |
https://www.realtor.ca/real-estate/27453065/1017-pisces-trail-pickering-rural-pickering













