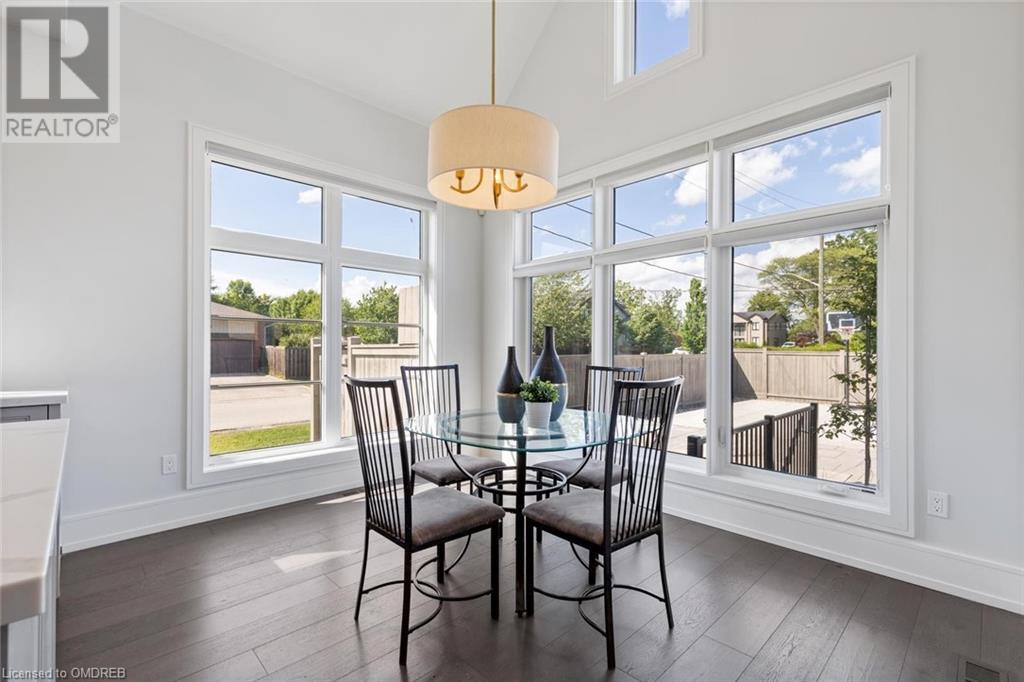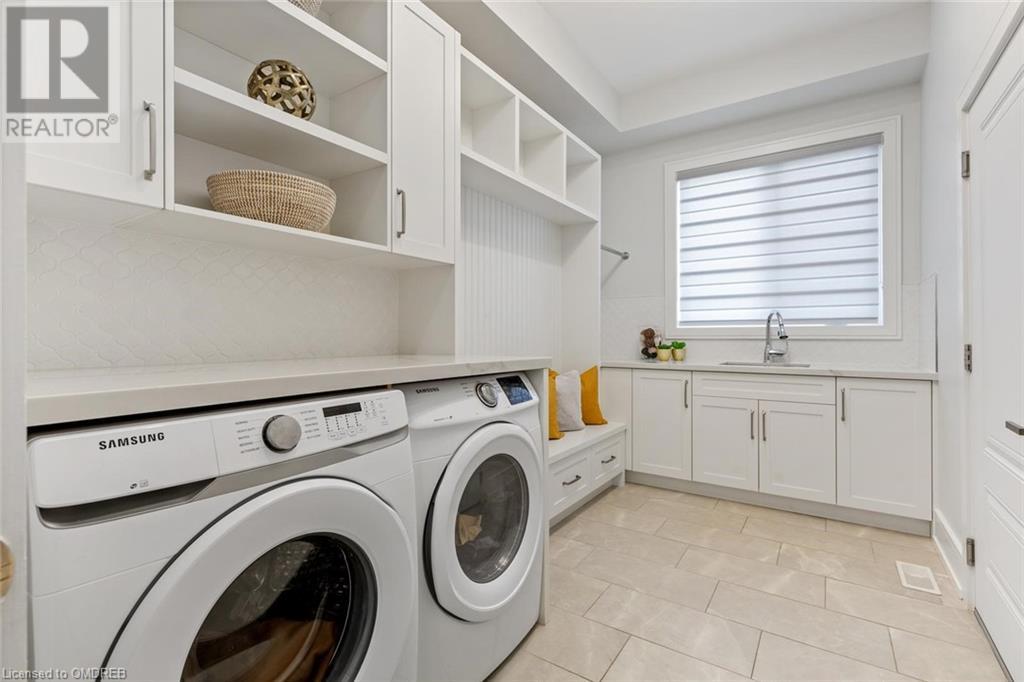5 Bedroom
5 Bathroom
4854 sqft
2 Level
Inground Pool
Central Air Conditioning
Forced Air
$3,595,000
This exquisite custom built 4 + 1 bedroom 4.5 bath home in Oakville boasts an array of features designed toelevate your living experience. You're greeted by a spacious interior complemented by hardwood flooring T/Othe main & upper floors, providing both elegance & durability. The kitchen features a large island equippedw/top-of-the-line appliances, including Jennair fridge & stove, a Bosch dishwasher & a Samsung laundry set.Entertainment options abound, with a home theatre boasting 8 seats crafted from A1 grade Italian Leather,offering the ultimate cinematic experience. Built-in speakers in both the main floor & basement allow you toimmerse yourself in sound T/O the home. Step into the backyard oasis, complete with a Latham poolfiberglass pool (14x30) and spa (7.9x7.9), providing the perfect setting for leisurely swims & tranquilmoments. Additionally, enjoy the covered porch & basketball court, offering endless outdoor enjoyment. Thewalk-up basement features a wet bar, gym room, & a cozy bedroom, providing versatile spaces for variousactivities & accommodations. 3 gas F/P's spread warmth & ambiance T/O the home, while skylights invitenatural light to illuminate the space. With meticulous attention to detail, this home has been freshly painted.Plus, with recent additions including the pool (built in 2023) & the fully legal basement (approved in 2022),you can enjoy peace of mind & modern amenities. Situated on a spacious corner lot measuring 60x141.50,this property offers both privacy & ample outdoor space for recreation & relaxation. (id:34792)
Property Details
|
MLS® Number
|
40650770 |
|
Property Type
|
Single Family |
|
Amenities Near By
|
Hospital, Place Of Worship, Public Transit, Schools |
|
Community Features
|
Community Centre |
|
Equipment Type
|
Water Heater |
|
Features
|
Sump Pump |
|
Parking Space Total
|
6 |
|
Pool Type
|
Inground Pool |
|
Rental Equipment Type
|
Water Heater |
Building
|
Bathroom Total
|
5 |
|
Bedrooms Above Ground
|
4 |
|
Bedrooms Below Ground
|
1 |
|
Bedrooms Total
|
5 |
|
Appliances
|
Central Vacuum, Dishwasher, Dryer, Refrigerator, Washer, Gas Stove(s) |
|
Architectural Style
|
2 Level |
|
Basement Development
|
Finished |
|
Basement Type
|
Full (finished) |
|
Construction Style Attachment
|
Detached |
|
Cooling Type
|
Central Air Conditioning |
|
Exterior Finish
|
Stone |
|
Fire Protection
|
Alarm System |
|
Heating Fuel
|
Natural Gas |
|
Heating Type
|
Forced Air |
|
Stories Total
|
2 |
|
Size Interior
|
4854 Sqft |
|
Type
|
House |
|
Utility Water
|
Municipal Water |
Parking
Land
|
Acreage
|
No |
|
Land Amenities
|
Hospital, Place Of Worship, Public Transit, Schools |
|
Sewer
|
Municipal Sewage System |
|
Size Depth
|
142 Ft |
|
Size Frontage
|
60 Ft |
|
Size Total Text
|
Under 1/2 Acre |
|
Zoning Description
|
Rl3-0 |
Rooms
| Level |
Type |
Length |
Width |
Dimensions |
|
Second Level |
3pc Bathroom |
|
|
Measurements not available |
|
Second Level |
Bedroom |
|
|
12'8'' x 17'9'' |
|
Second Level |
4pc Bathroom |
|
|
Measurements not available |
|
Second Level |
Bedroom |
|
|
15'8'' x 15'3'' |
|
Second Level |
Bedroom |
|
|
11'6'' x 13'8'' |
|
Second Level |
Full Bathroom |
|
|
Measurements not available |
|
Second Level |
Primary Bedroom |
|
|
17'2'' x 17'10'' |
|
Basement |
3pc Bathroom |
|
|
Measurements not available |
|
Basement |
Storage |
|
|
7'11'' x 12'7'' |
|
Basement |
Media |
|
|
20'7'' x 17'9'' |
|
Basement |
Pantry |
|
|
6'7'' x 7'9'' |
|
Basement |
4pc Bathroom |
|
|
Measurements not available |
|
Basement |
Bedroom |
|
|
11'8'' x 12'4'' |
|
Basement |
Exercise Room |
|
|
10'3'' x 11'6'' |
|
Basement |
Kitchen |
|
|
19'5'' x 17'10'' |
|
Main Level |
Sitting Room |
|
|
12'9'' x 17'9'' |
|
Main Level |
Office |
|
|
12'0'' x 11'6'' |
|
Main Level |
Kitchen |
|
|
12'1'' x 25'11'' |
|
Main Level |
Dining Room |
|
|
12'1'' x 7'3'' |
|
Main Level |
Living Room |
|
|
16'6'' x 17'1'' |
https://www.realtor.ca/real-estate/27448836/265-woodale-avenue-oakville
















































