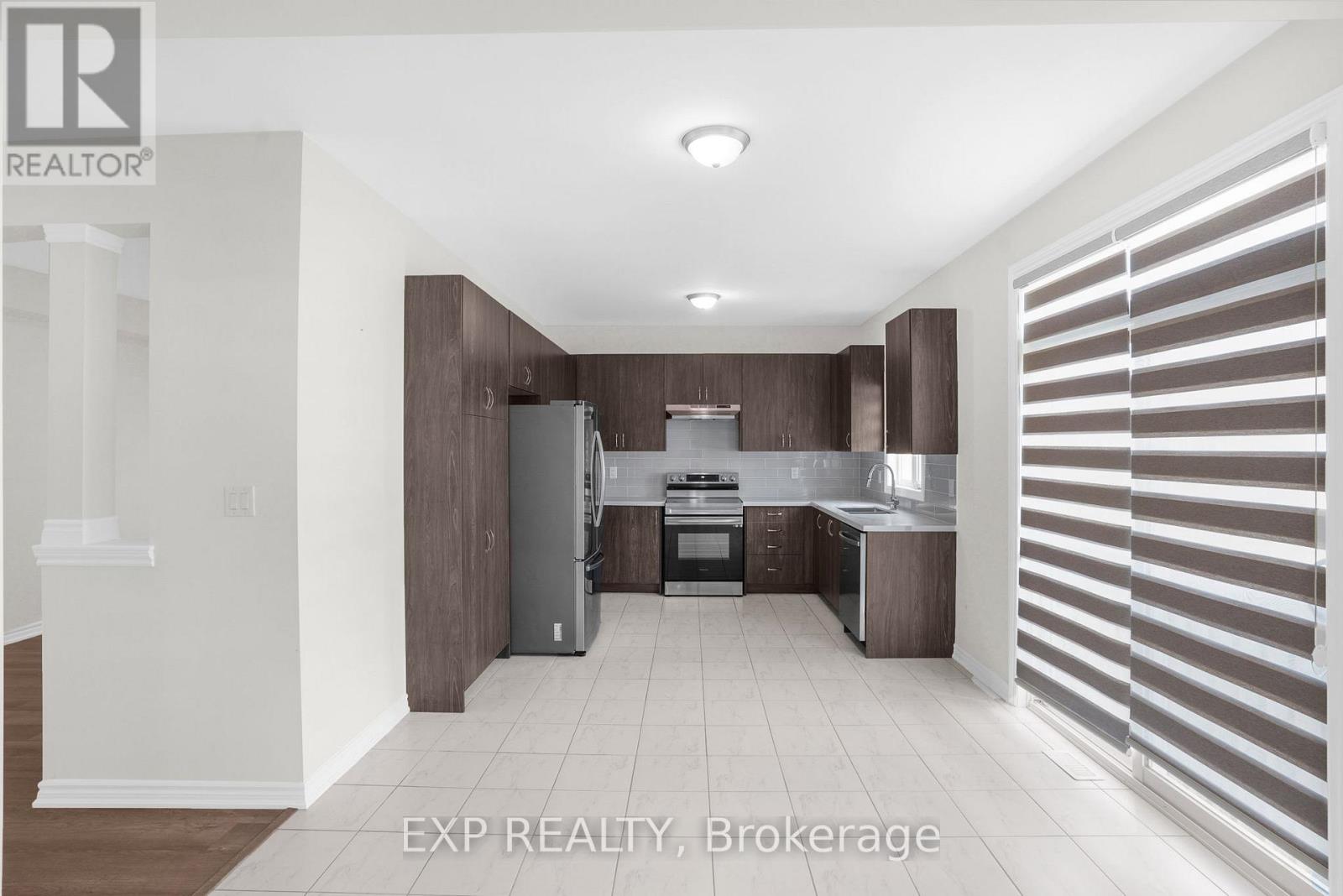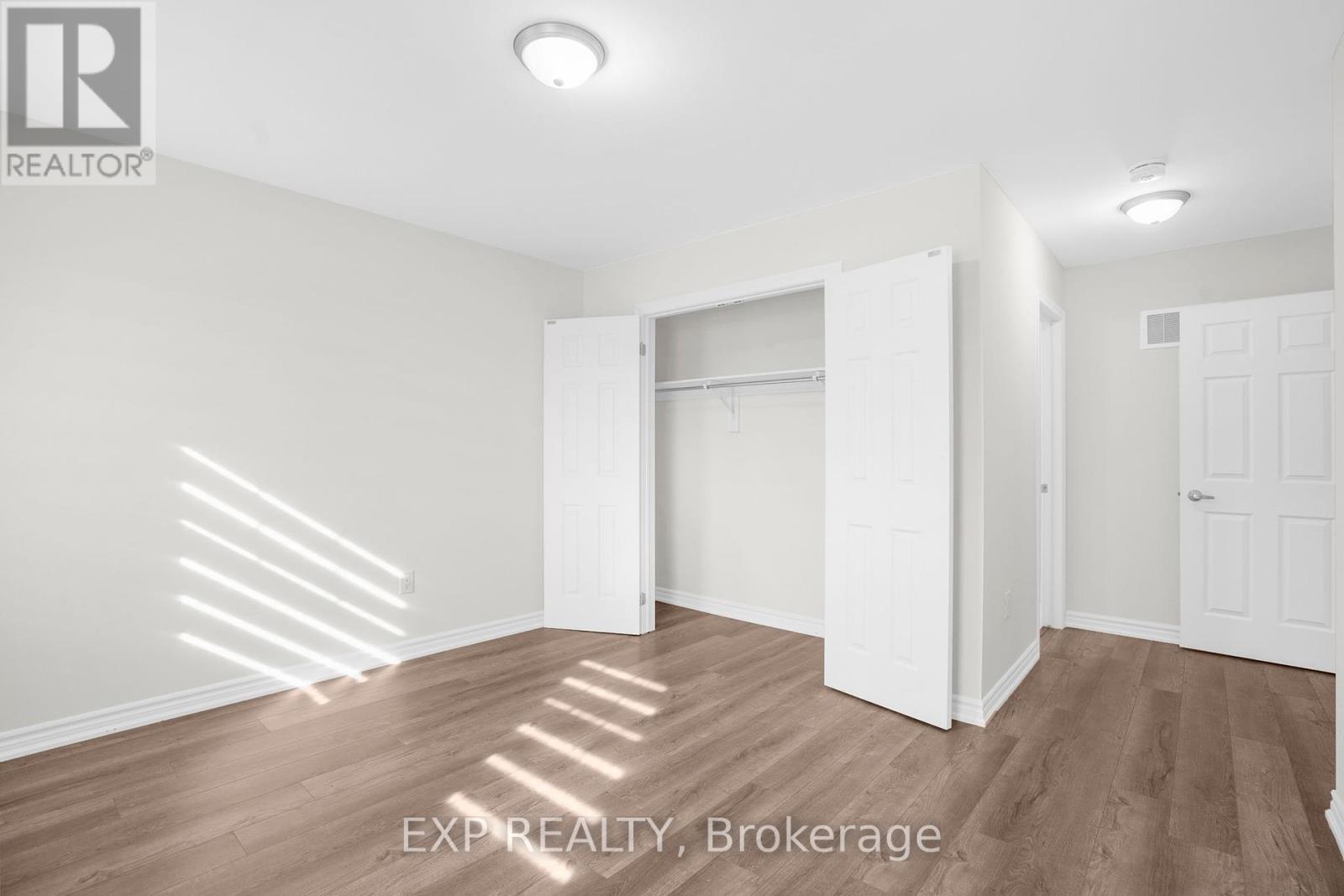4 Bedroom
4 Bathroom
Central Air Conditioning
Forced Air
$765,000
Gorgeous! Luxury 4 Bed, 4 Bath, DETACHED HOME Available Immediately. This newly constructed two-Storey home is now available for immediate possession! Residence boasts 4 spacious bedrooms and 4 elegant bathrooms, spread across an impressive 2,318 square feet. The practical layout includes laundry room for added ease. The home boasts a separate formal dining room, ideal for hosting dinners and special occasions. Luxurious finishes throughout add an air of elegance to every room. The attached double car garage offers both convenience and generous storage solutions for your vehicles and belongings. Excellent Location close to Niagara Falls and adjacent to Golf course. Nestled in a highly desirable location close to schools, recreation centers & all in town amenities. In addition to its natural beauty, this residence is just a short ride to Crystal Beach, the QEW, and the US border just moments away, commuting to various destinations is a breeze, greatly enhancing your lifestyle. (id:34792)
Property Details
|
MLS® Number
|
X9361838 |
|
Property Type
|
Single Family |
|
Parking Space Total
|
4 |
Building
|
Bathroom Total
|
4 |
|
Bedrooms Above Ground
|
4 |
|
Bedrooms Total
|
4 |
|
Appliances
|
Dishwasher, Dryer, Refrigerator, Stove, Washer |
|
Basement Development
|
Unfinished |
|
Basement Type
|
N/a (unfinished) |
|
Construction Style Attachment
|
Detached |
|
Cooling Type
|
Central Air Conditioning |
|
Exterior Finish
|
Brick Facing, Vinyl Siding |
|
Foundation Type
|
Unknown |
|
Half Bath Total
|
1 |
|
Heating Fuel
|
Natural Gas |
|
Heating Type
|
Forced Air |
|
Stories Total
|
2 |
|
Type
|
House |
|
Utility Water
|
Municipal Water |
Parking
Land
|
Acreage
|
No |
|
Sewer
|
Sanitary Sewer |
|
Size Depth
|
114 Ft ,6 In |
|
Size Frontage
|
54 Ft ,1 In |
|
Size Irregular
|
54.13 X 114.53 Ft |
|
Size Total Text
|
54.13 X 114.53 Ft |
Rooms
| Level |
Type |
Length |
Width |
Dimensions |
|
Second Level |
Laundry Room |
|
|
Measurements not available |
|
Second Level |
Primary Bedroom |
5.79 m |
3.07 m |
5.79 m x 3.07 m |
|
Second Level |
Bedroom 2 |
4.08 m |
2.62 m |
4.08 m x 2.62 m |
|
Second Level |
Bedroom 3 |
3.77 m |
3.35 m |
3.77 m x 3.35 m |
|
Second Level |
Bedroom 4 |
3.47 m |
3.96 m |
3.47 m x 3.96 m |
|
Main Level |
Living Room |
3.47 m |
3.68 m |
3.47 m x 3.68 m |
|
Main Level |
Foyer |
|
|
Measurements not available |
|
Main Level |
Dining Room |
4.32 m |
3.35 m |
4.32 m x 3.35 m |
|
Main Level |
Kitchen |
2.92 m |
3.41 m |
2.92 m x 3.41 m |
|
Main Level |
Eating Area |
2.74 m |
3.41 m |
2.74 m x 3.41 m |
|
Main Level |
Family Room |
3.38 m |
4.57 m |
3.38 m x 4.57 m |
https://www.realtor.ca/real-estate/27451286/1627-marina-drive-fort-erie











































