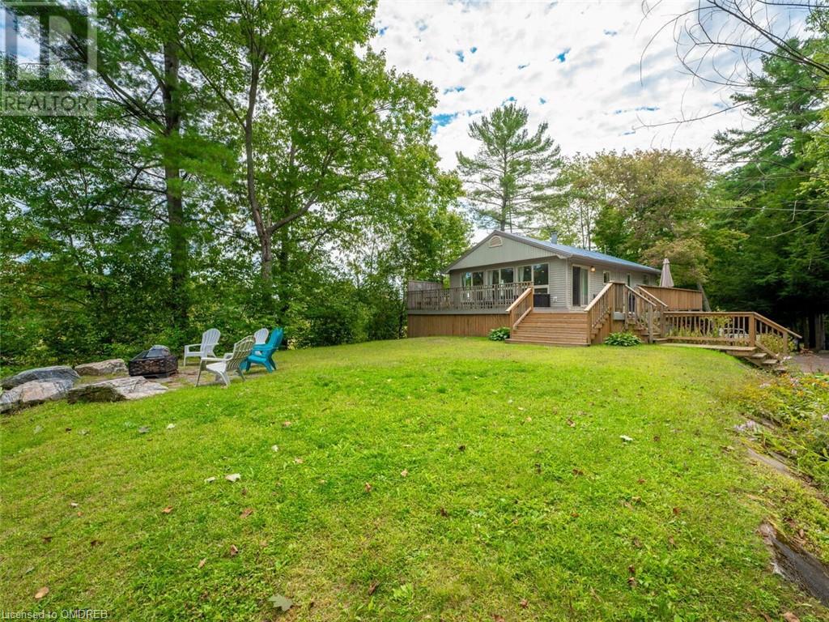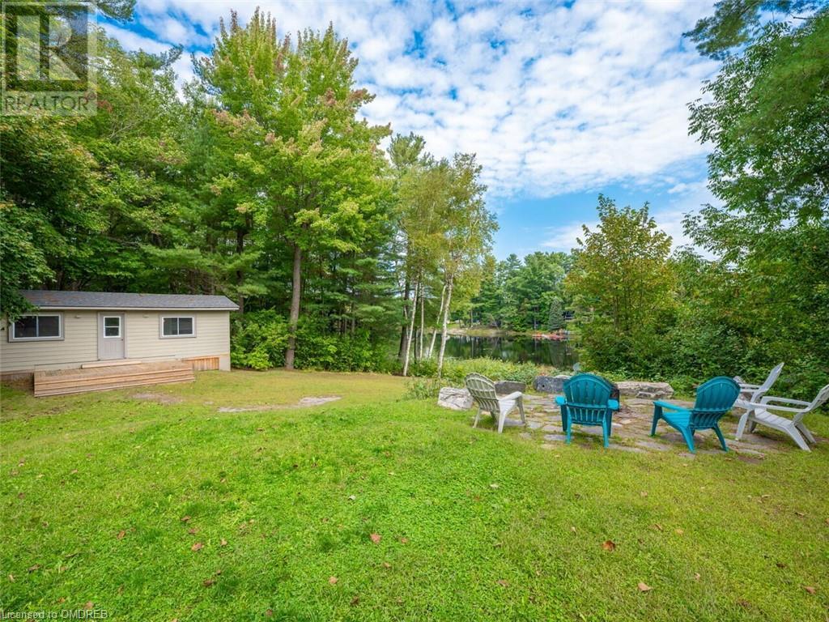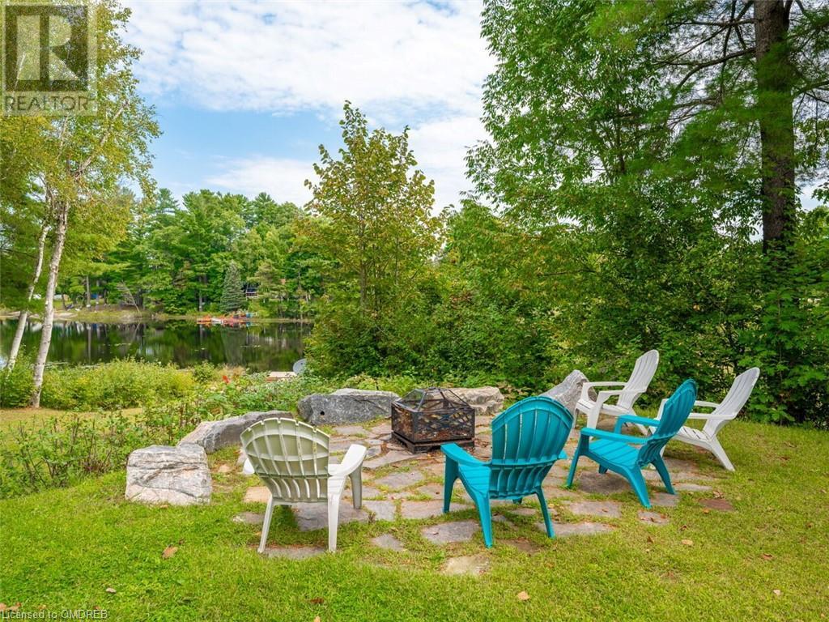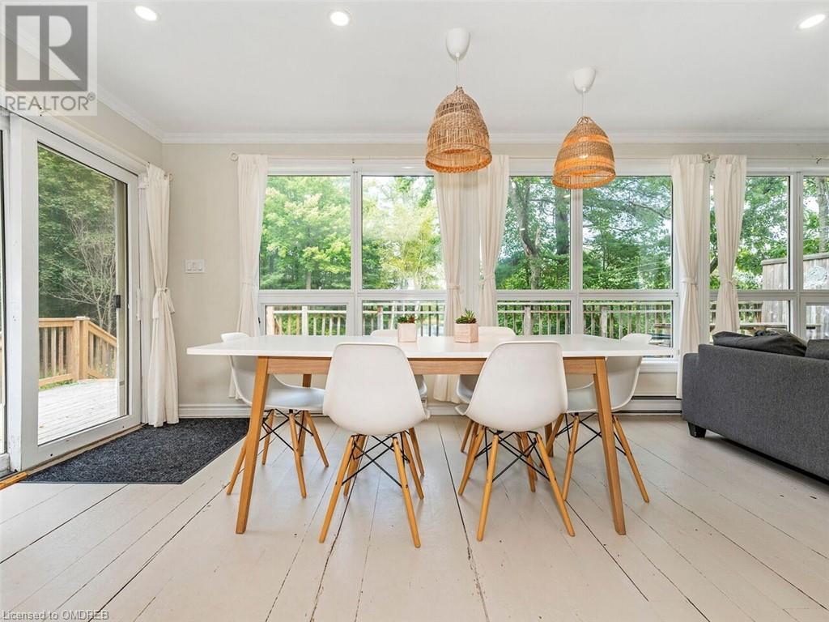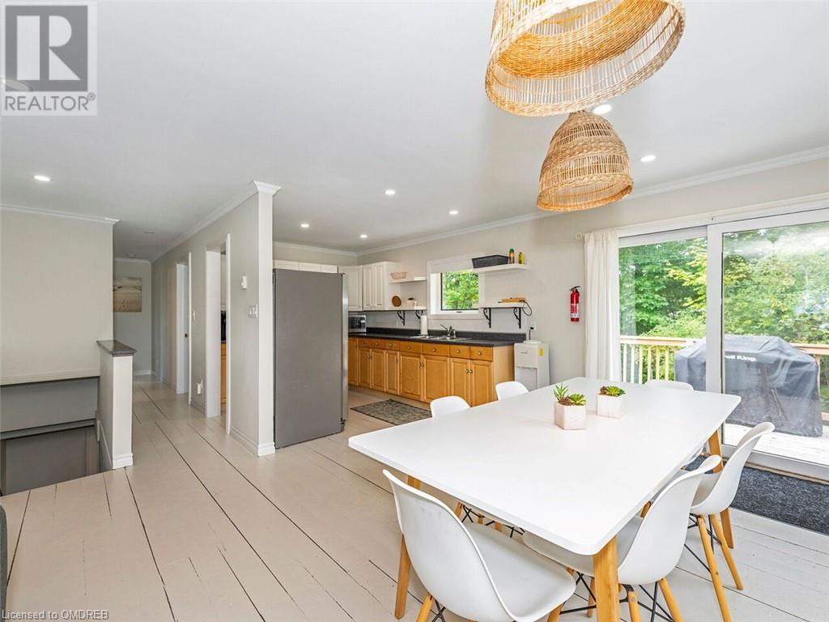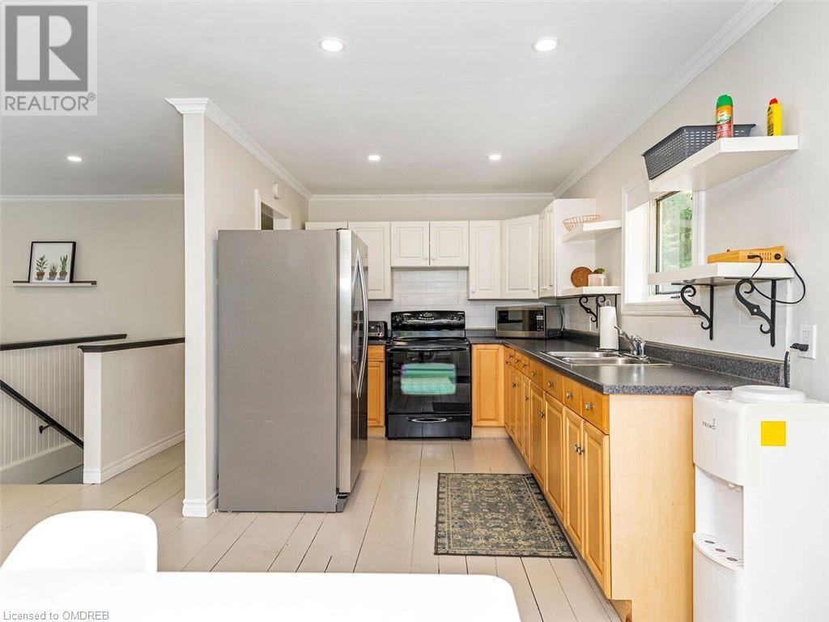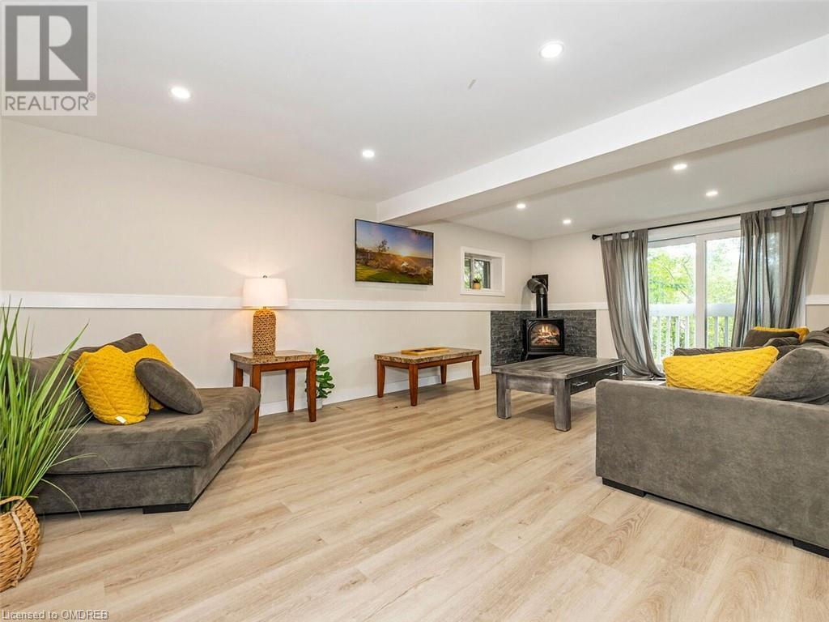3 Bedroom
2 Bathroom
1774 sqft
Raised Bungalow
Fireplace
None
Baseboard Heaters
Waterfront
$4,500 Monthly
Insurance
Welcome to Adorable Ada Lake! This charming & completely renovated 3 bedroom/ 2 Bath year-round cottage or home also includes a fabulous self-contained Bunkie with bathroom & kitchen. The bright, spacious open concept interior features an open concept living room with dining and kitchen area perfect for staying connected with family and friends even while preparing a meal or washing dishes! Featuring painted hardwood flooring and a gas fireplace to complete the cozy cabin ambiance of the main floor. Outside, the expansive deck is the perfect place to savour a good book, enjoy Al Fresco dining or lounge in the all-day sunshine. The Bunkie is almost 400 square feet and is ideal for guest overflow or a private place for older children. Fabulous privacy is afforded by the orientation of the neighbouring cottages, the natural tree coverage and the topography. The gentle land is perfect for everything from croquet to camping and the shallow sandy entry at the waterfront is perfect for multigenerational families. The popular central location between Port Carling and Bala is ideal and gives you easy access to world class golf, spas, restaurants, shopping and more (id:34792)
Property Details
|
MLS® Number
|
40650448 |
|
Property Type
|
Single Family |
|
Amenities Near By
|
Golf Nearby, Place Of Worship, Playground, Schools, Shopping |
|
Communication Type
|
High Speed Internet |
|
Community Features
|
Community Centre, School Bus |
|
Equipment Type
|
Propane Tank |
|
Features
|
Crushed Stone Driveway, Country Residential |
|
Parking Space Total
|
5 |
|
Rental Equipment Type
|
Propane Tank |
|
View Type
|
Lake View |
|
Water Front Name
|
Ada Lake |
|
Water Front Type
|
Waterfront |
Building
|
Bathroom Total
|
2 |
|
Bedrooms Above Ground
|
2 |
|
Bedrooms Below Ground
|
1 |
|
Bedrooms Total
|
3 |
|
Appliances
|
Dryer, Microwave, Refrigerator, Stove, Washer, Window Coverings |
|
Architectural Style
|
Raised Bungalow |
|
Basement Development
|
Finished |
|
Basement Type
|
Full (finished) |
|
Constructed Date
|
1973 |
|
Construction Style Attachment
|
Detached |
|
Cooling Type
|
None |
|
Exterior Finish
|
Vinyl Siding |
|
Fire Protection
|
Smoke Detectors |
|
Fireplace Fuel
|
Propane |
|
Fireplace Present
|
Yes |
|
Fireplace Total
|
2 |
|
Fireplace Type
|
Other - See Remarks |
|
Fixture
|
Ceiling Fans |
|
Foundation Type
|
Block |
|
Half Bath Total
|
1 |
|
Heating Fuel
|
Electric |
|
Heating Type
|
Baseboard Heaters |
|
Stories Total
|
1 |
|
Size Interior
|
1774 Sqft |
|
Type
|
House |
|
Utility Water
|
Lake/river Water Intake |
Parking
Land
|
Access Type
|
Water Access, Road Access, Highway Access, Highway Nearby |
|
Acreage
|
No |
|
Land Amenities
|
Golf Nearby, Place Of Worship, Playground, Schools, Shopping |
|
Sewer
|
Septic System |
|
Size Depth
|
207 Ft |
|
Size Frontage
|
161 Ft |
|
Size Irregular
|
0.81 |
|
Size Total
|
0.81 Ac|1/2 - 1.99 Acres |
|
Size Total Text
|
0.81 Ac|1/2 - 1.99 Acres |
|
Surface Water
|
Lake |
|
Zoning Description
|
R3 & Ep1 |
Rooms
| Level |
Type |
Length |
Width |
Dimensions |
|
Lower Level |
2pc Bathroom |
|
|
10'8'' x 7'6'' |
|
Lower Level |
Bedroom |
|
|
22'5'' x 9'2'' |
|
Lower Level |
Recreation Room |
|
|
21'8'' x 15'2'' |
|
Main Level |
4pc Bathroom |
|
|
11'4'' x 7'5'' |
|
Main Level |
Primary Bedroom |
|
|
15'7'' x 8'4'' |
|
Main Level |
Bedroom |
|
|
11'4'' x 7'7'' |
|
Main Level |
Living Room |
|
|
20'5'' x 14'5'' |
|
Main Level |
Dining Room |
|
|
9'2'' x 8'8'' |
|
Main Level |
Kitchen |
|
|
11'4'' x 8'8'' |
Utilities
|
Electricity
|
Available |
|
Telephone
|
Available |
https://www.realtor.ca/real-estate/27446241/1006-youngs-road-unit-8-glen-orchard



