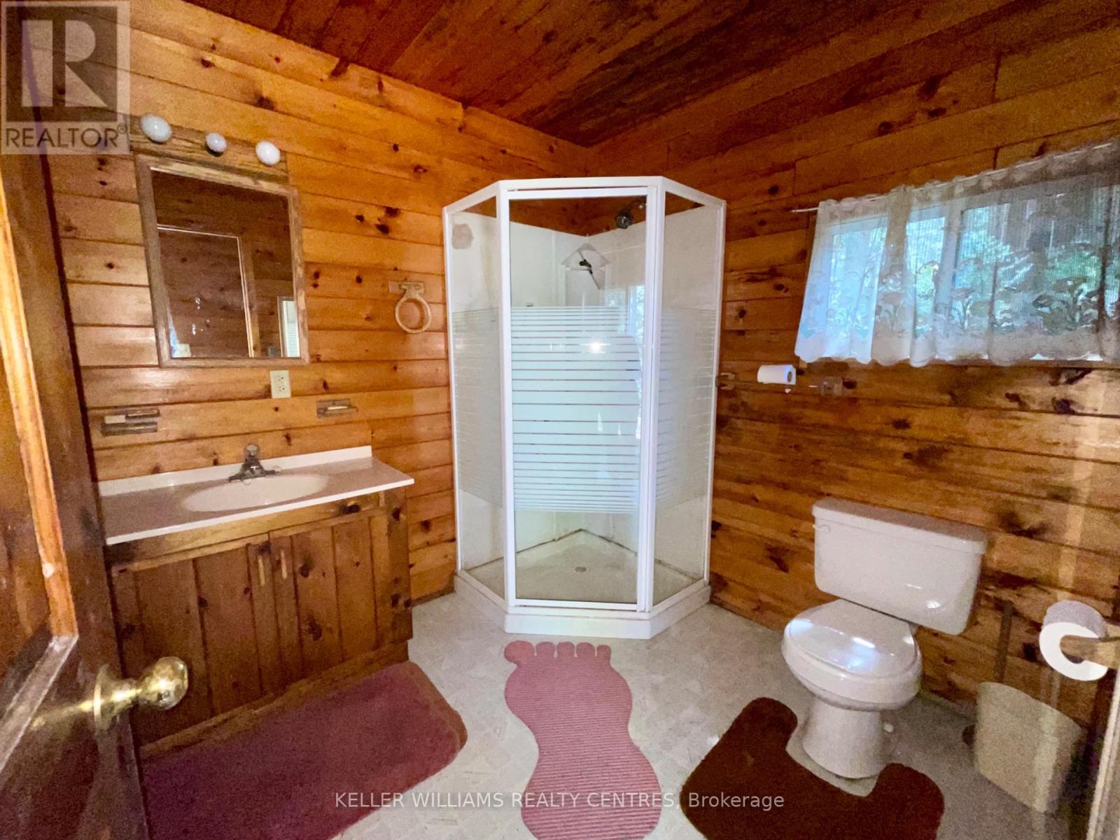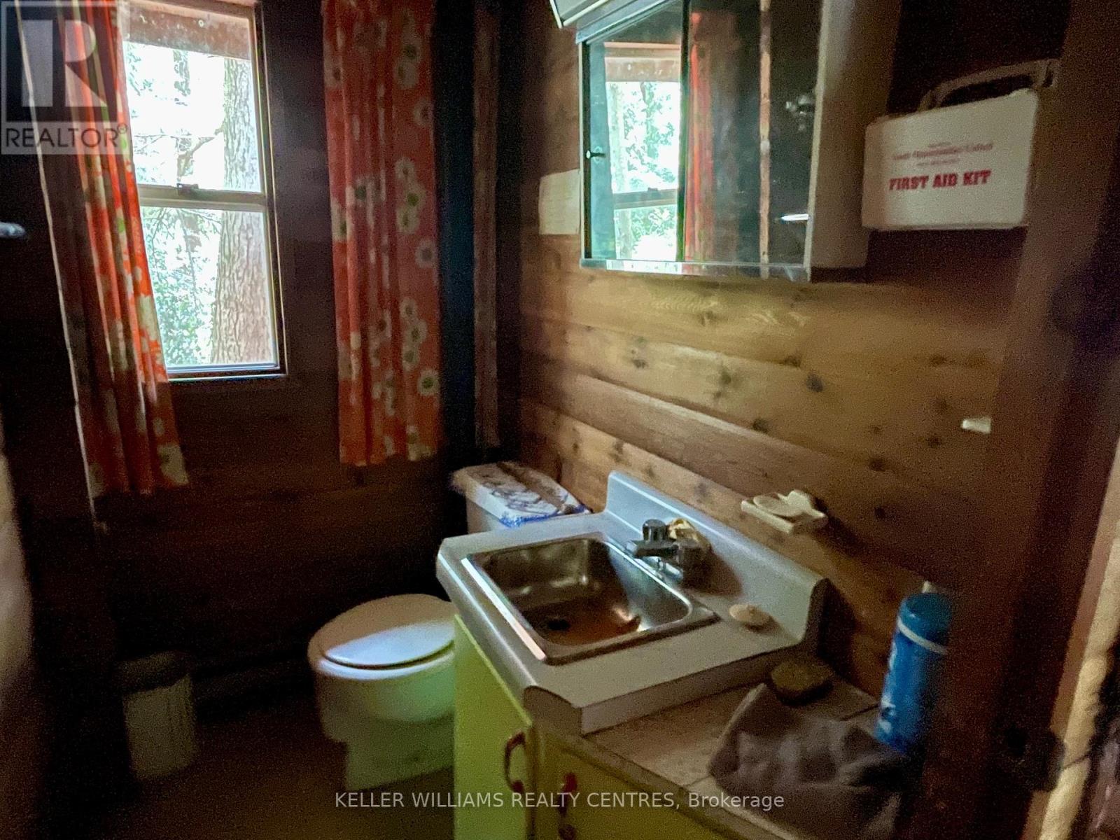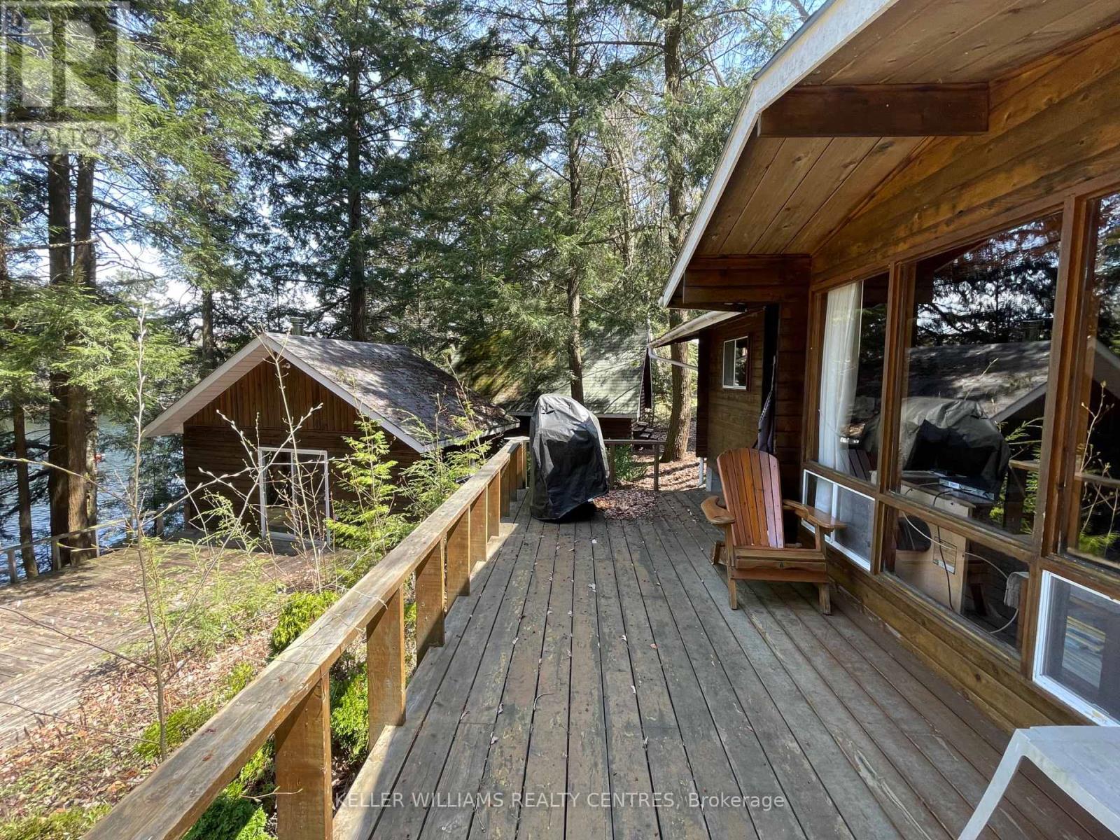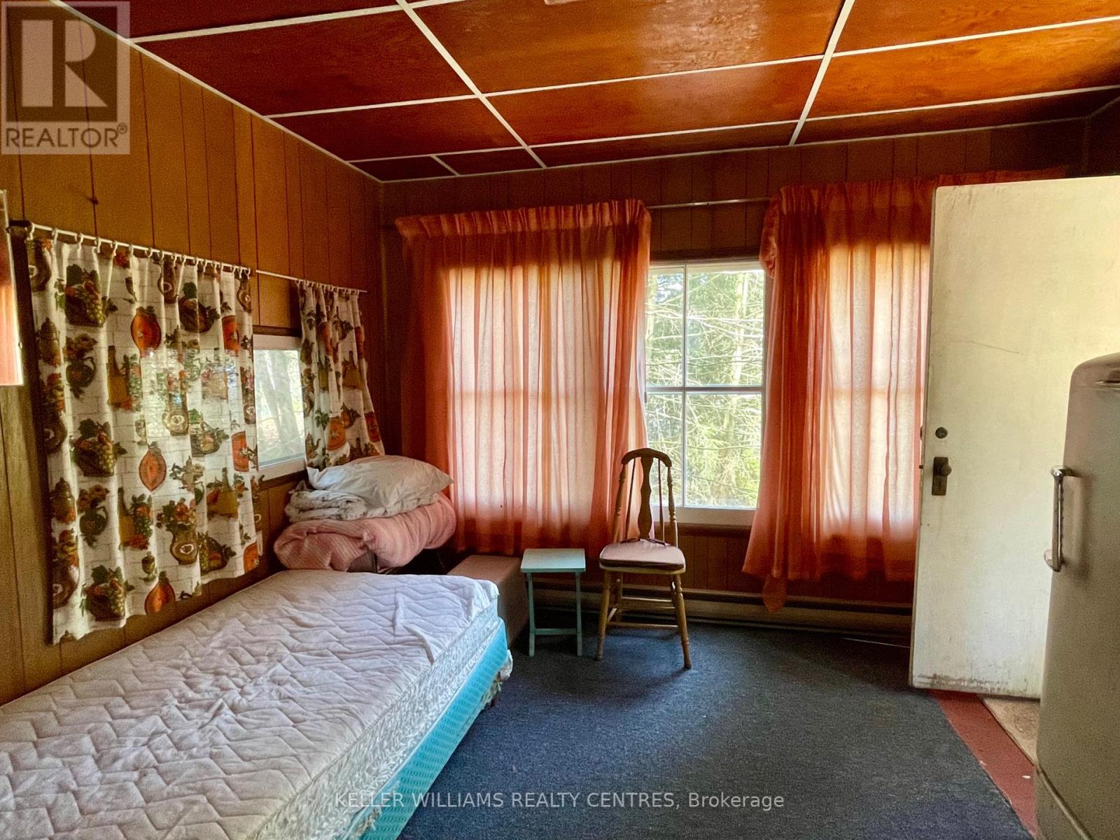3 Bedroom
2 Bathroom
Bungalow
Fireplace
Baseboard Heaters
Waterfront
$875,000
Experience The Endless Opportunities With This Exceptional Property On The Highly Sought-After Whitefish/Clear Lake Chain, Located In Prime Cottage Country. This Charming Retreat Features A Cozy 2 Bedroom, 1 Bathroom Cottage, Perfect For A Peaceful Getaway. Additionally, A Spacious Bunkie Provides Extra Sleeping Accommodations, Ideal For Hosting Friends And Family. The Property Also Includes A Sauna Building, Complete With A Second Bathroom And Ample Storage Space, Offering The Perfect Touch To Your Cottage Experience. Original Owners - Utilize The Existing Footprints To Make This Property Your Own And Create Lasting Memories This Summer. A Short 25 Minute Drive From Parry Sound and 10 Minutes from Rosseau For All Your Amenities Incl. Shopping, Dining, Golf, Etc. Don't Miss Out On This Unique Opportunity To Own A Piece Of Paradise! (id:34792)
Property Details
|
MLS® Number
|
X9359872 |
|
Property Type
|
Single Family |
|
Features
|
Wooded Area, Ravine |
|
Parking Space Total
|
4 |
|
Structure
|
Dock |
|
View Type
|
View, View Of Water, Direct Water View |
|
Water Front Name
|
Little Whitefish |
|
Water Front Type
|
Waterfront |
Building
|
Bathroom Total
|
2 |
|
Bedrooms Above Ground
|
2 |
|
Bedrooms Below Ground
|
1 |
|
Bedrooms Total
|
3 |
|
Architectural Style
|
Bungalow |
|
Construction Style Attachment
|
Detached |
|
Exterior Finish
|
Wood |
|
Fireplace Present
|
Yes |
|
Foundation Type
|
Wood/piers |
|
Half Bath Total
|
1 |
|
Heating Fuel
|
Electric |
|
Heating Type
|
Baseboard Heaters |
|
Stories Total
|
1 |
|
Type
|
House |
Land
|
Access Type
|
Year-round Access, Private Docking |
|
Acreage
|
No |
|
Sewer
|
Septic System |
|
Size Depth
|
208 Ft ,10 In |
|
Size Frontage
|
144 Ft ,6 In |
|
Size Irregular
|
144.56 X 208.9 Ft ; Waterfront |
|
Size Total Text
|
144.56 X 208.9 Ft ; Waterfront |
|
Surface Water
|
Lake/pond |
Rooms
| Level |
Type |
Length |
Width |
Dimensions |
|
Main Level |
Kitchen |
4.88 m |
2.75 m |
4.88 m x 2.75 m |
|
Main Level |
Living Room |
5.49 m |
3.14 m |
5.49 m x 3.14 m |
|
Main Level |
Primary Bedroom |
3.33 m |
2.47 m |
3.33 m x 2.47 m |
|
Main Level |
Bedroom 2 |
2.75 m |
2.44 m |
2.75 m x 2.44 m |
|
Main Level |
Sunroom |
4.71 m |
2.65 m |
4.71 m x 2.65 m |
|
Other |
Bedroom 3 |
5.88 m |
3.41 m |
5.88 m x 3.41 m |
|
Other |
Other |
5.69 m |
3.45 m |
5.69 m x 3.45 m |
https://www.realtor.ca/real-estate/27446877/41-maureen-drive-seguin











































