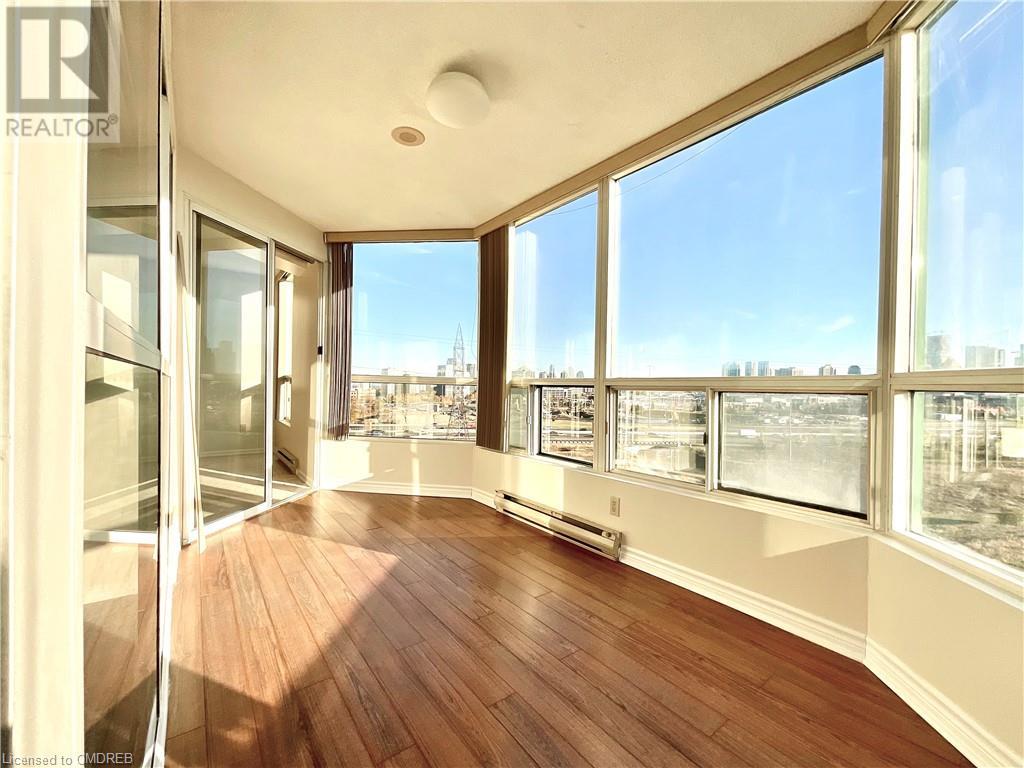2 Bedroom
2 Bathroom
1000 sqft
Indoor Pool
Central Air Conditioning
Forced Air
$2,900 Monthly
Insurance
Enjoy Living in the Vibrant Heart of Mississauga. A Spacious Condo with 2 Bedroom, 2 Bath & a Large Solarium. Full of Sunlight & Amazing, Unobstructed Views from every room. Wooden Floors in Living Room & Solarium. Separate Kitchen, New Stove ( 2022). In-suite Washer & Dryer. All existing blinds are being replaced by brand new ROLLER BLINDS! Great Amenities: Gym, Indoor Pool, Sauna, Whirlpool, Tennis & Squash Courts, Party Room, Game Room, Guest Suite, 24Hr Concierge & Lots of Visitor Parking. Excellent Location: Walking distance to Square One & Mins To Hwy10 & 403. Close to Restaurants, Grocery Stores, Shops, Transit, Parks, Recreation & so much more! 1 Parking & 1 Locker included. Tenant pays Hydro & Tenant Insurance. (id:34792)
Property Details
|
MLS® Number
|
40649526 |
|
Property Type
|
Single Family |
|
Amenities Near By
|
Park, Public Transit, Shopping |
|
Community Features
|
Community Centre |
|
Features
|
Southern Exposure, No Pet Home |
|
Parking Space Total
|
1 |
|
Pool Type
|
Indoor Pool |
|
Storage Type
|
Locker |
|
Structure
|
Tennis Court |
|
View Type
|
City View |
Building
|
Bathroom Total
|
2 |
|
Bedrooms Above Ground
|
2 |
|
Bedrooms Total
|
2 |
|
Amenities
|
Exercise Centre, Party Room |
|
Appliances
|
Dishwasher, Dryer, Refrigerator, Stove, Washer |
|
Basement Type
|
None |
|
Construction Material
|
Concrete Block, Concrete Walls |
|
Construction Style Attachment
|
Attached |
|
Cooling Type
|
Central Air Conditioning |
|
Exterior Finish
|
Concrete |
|
Fixture
|
Ceiling Fans |
|
Heating Type
|
Forced Air |
|
Stories Total
|
1 |
|
Size Interior
|
1000 Sqft |
|
Type
|
Apartment |
|
Utility Water
|
Municipal Water |
Parking
Land
|
Access Type
|
Highway Nearby |
|
Acreage
|
No |
|
Land Amenities
|
Park, Public Transit, Shopping |
|
Sewer
|
Municipal Sewage System |
|
Size Total Text
|
Unknown |
|
Zoning Description
|
Rcl1d5 |
Rooms
| Level |
Type |
Length |
Width |
Dimensions |
|
Main Level |
3pc Bathroom |
|
|
Measurements not available |
|
Main Level |
Full Bathroom |
|
|
Measurements not available |
|
Main Level |
Sunroom |
|
|
16'1'' x 6'10'' |
|
Main Level |
Bedroom |
|
|
12'10'' x 8'10'' |
|
Main Level |
Primary Bedroom |
|
|
14'3'' x 11'1'' |
|
Main Level |
Kitchen |
|
|
11'7'' x 8'0'' |
|
Main Level |
Living Room/dining Room |
|
|
19'4'' x 10'9'' |
https://www.realtor.ca/real-estate/27447536/4460-tucana-court-unit-906-mississauga


















