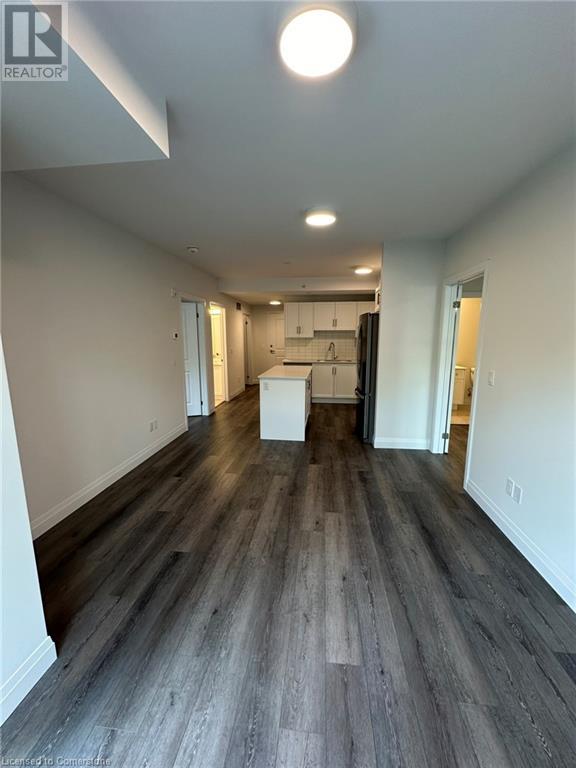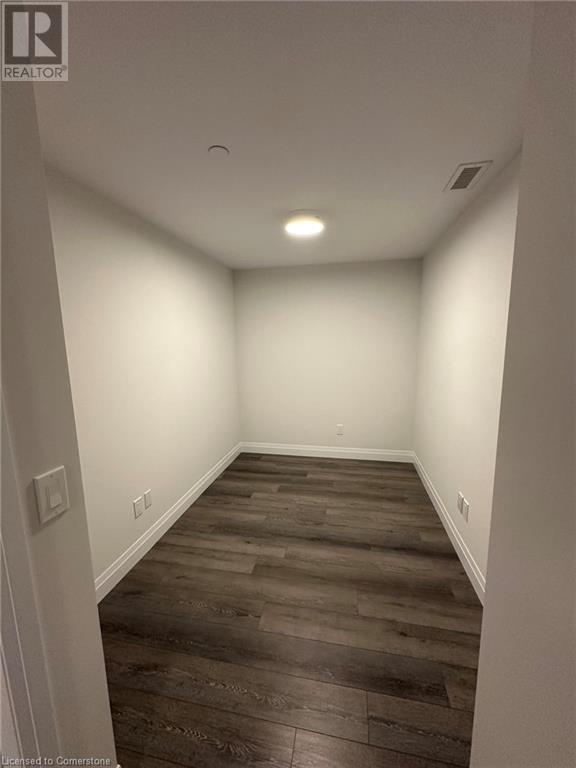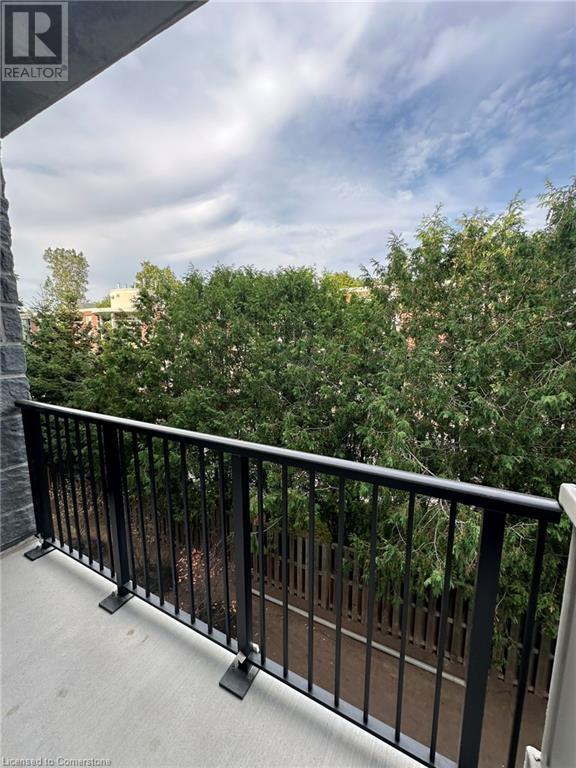3 Bedroom
2 Bathroom
1058 sqft
Central Air Conditioning
Forced Air
$3,000 Monthly
Welcome to this luxury 1058 sqft. 2 bedroom + den, 2 bath condo. This stunning unit boasts vinyl flooring, crisp white kitchen cabinets with tile backsplash and quartz countertops, large kitchen island, and stainless steel appliances. The sun filled living/dining room has access to a beautiful balcony with a view of mature trees and surrounding nature. The primary bedroom has a large ensuite and walk-in closet, while the second bedroom offers ample storage space and a large window. A spacious Den allows for many uses such as an office, exercise/yoga space, or children's toy/play area. The tastefully finished main bathroom and separate laundry room round off the features of this 3rd floor unit. This unit comes with 2 underground parking spots, and 1 conveniently located locker L3 02. The building is equipped with fantastic amenities such as a gym, roof top terrace, movie/media room, and party room. Located in a great area that is walkable to all amenities Ancaster has to offer. Won't last long. (id:34792)
Property Details
|
MLS® Number
|
40650553 |
|
Property Type
|
Single Family |
|
Amenities Near By
|
Golf Nearby, Hospital, Place Of Worship, Schools, Shopping |
|
Community Features
|
Community Centre |
|
Equipment Type
|
Furnace, Water Heater |
|
Features
|
Balcony, Automatic Garage Door Opener |
|
Parking Space Total
|
2 |
|
Rental Equipment Type
|
Furnace, Water Heater |
|
Storage Type
|
Locker |
Building
|
Bathroom Total
|
2 |
|
Bedrooms Above Ground
|
2 |
|
Bedrooms Below Ground
|
1 |
|
Bedrooms Total
|
3 |
|
Amenities
|
Exercise Centre, Party Room |
|
Appliances
|
Dishwasher, Dryer, Freezer, Refrigerator, Stove, Washer, Hood Fan, Garage Door Opener |
|
Basement Type
|
None |
|
Constructed Date
|
2024 |
|
Construction Style Attachment
|
Attached |
|
Cooling Type
|
Central Air Conditioning |
|
Exterior Finish
|
Brick, Stucco |
|
Fire Protection
|
Smoke Detectors |
|
Foundation Type
|
Poured Concrete |
|
Heating Fuel
|
Natural Gas |
|
Heating Type
|
Forced Air |
|
Stories Total
|
1 |
|
Size Interior
|
1058 Sqft |
|
Type
|
Apartment |
|
Utility Water
|
Municipal Water |
Parking
Land
|
Access Type
|
Highway Access, Highway Nearby |
|
Acreage
|
No |
|
Land Amenities
|
Golf Nearby, Hospital, Place Of Worship, Schools, Shopping |
|
Sewer
|
Municipal Sewage System |
|
Size Total Text
|
Unknown |
|
Zoning Description
|
Residential |
Rooms
| Level |
Type |
Length |
Width |
Dimensions |
|
Main Level |
4pc Bathroom |
|
|
Measurements not available |
|
Main Level |
Full Bathroom |
|
|
Measurements not available |
|
Main Level |
Bedroom |
|
|
8'6'' x 12'1'' |
|
Main Level |
Primary Bedroom |
|
|
10'1'' x 15'6'' |
|
Main Level |
Living Room/dining Room |
|
|
11'7'' x 15'11'' |
|
Main Level |
Eat In Kitchen |
|
|
7'7'' x 10'0'' |
|
Main Level |
Den |
|
|
10'1'' x 7'2'' |
https://www.realtor.ca/real-estate/27447628/153-wilson-street-w-unit-302-ancaster
























