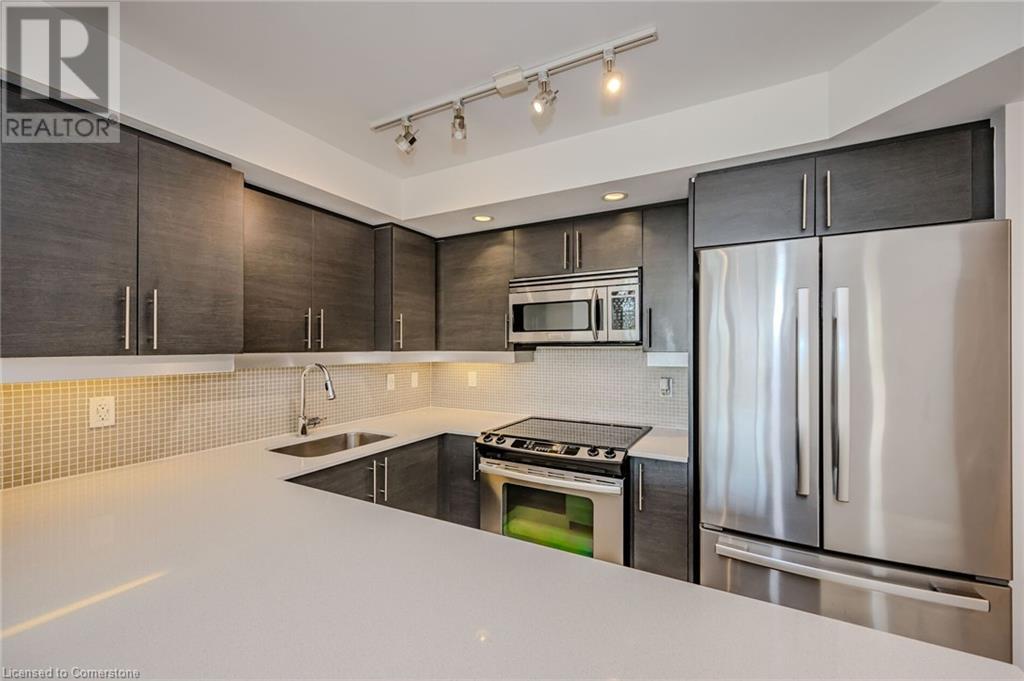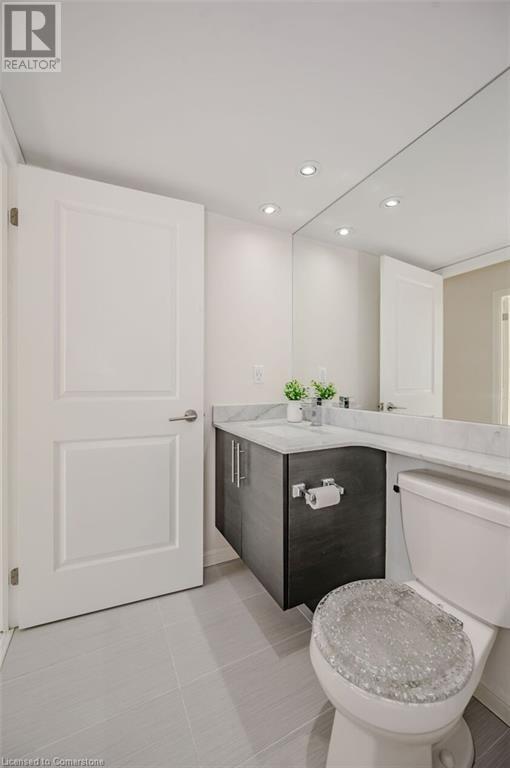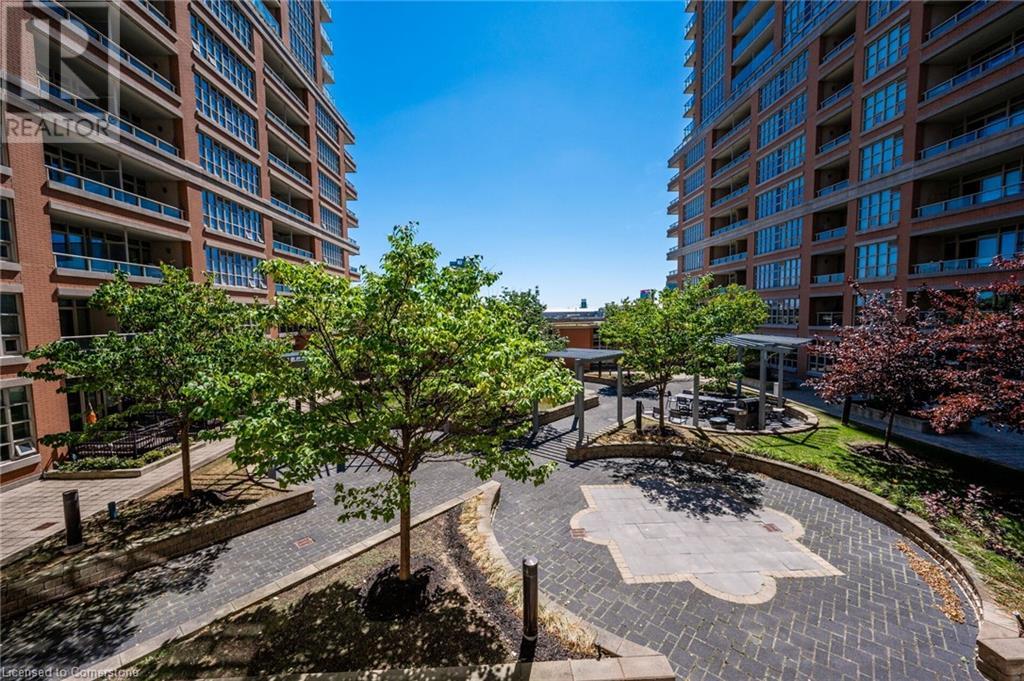65 East Liberty Street Unit# 421 Home For Sale Toronto, Ontario M6K 3R2
40649675
Instantly Display All Photos
Complete this form to instantly display all photos and information. View as many properties as you wish.
$599,900Maintenance, Insurance, Heat, Landscaping, Property Management, Water
$509.79 Monthly
Maintenance, Insurance, Heat, Landscaping, Property Management, Water
$509.79 MonthlyCheck this out! Bright & Spacious 1 Bed W/ Approx. 562 Sqft. Of Finished Living Space, Owned Parking Space And Locker All In The Popular Village Neighbourhood. Open Concept Layout With Modern Kitchen And S/S Appliances. Just Steps To 24 Hr Metro, TTC, Restaurants, Parks, Shops, Lake Ontario & More! This Building Is Loaded With Amenities Including Visitor Parking, Concierge, Guest Suites, Media Room, Party/Meeting Room, Rec Room, Rooftop Lakeview Club, Indoor Pool, Hot Tubs, Gym, Games Room, Bowling Alley, Theatre & More! Don't Miss Your Chance To Call This Place Home, Book Your Showing Today! (id:34792)
Property Details
| MLS® Number | 40649675 |
| Property Type | Single Family |
| Amenities Near By | Hospital, Park, Public Transit |
| Community Features | High Traffic Area |
| Features | Southern Exposure, Balcony |
| Parking Space Total | 1 |
| Pool Type | Indoor Pool |
| Storage Type | Locker |
Building
| Bathroom Total | 1 |
| Bedrooms Above Ground | 1 |
| Bedrooms Total | 1 |
| Amenities | Exercise Centre, Party Room |
| Appliances | Dishwasher, Dryer, Refrigerator, Stove, Washer, Microwave Built-in, Window Coverings, Garage Door Opener |
| Basement Type | None |
| Constructed Date | 2013 |
| Construction Style Attachment | Attached |
| Cooling Type | Central Air Conditioning |
| Exterior Finish | Brick Veneer, Concrete |
| Heating Fuel | Natural Gas |
| Heating Type | Forced Air |
| Stories Total | 1 |
| Size Interior | 562 Sqft |
| Type | Apartment |
| Utility Water | Municipal Water |
Parking
| Underground | |
| None |
Land
| Access Type | Highway Access |
| Acreage | No |
| Land Amenities | Hospital, Park, Public Transit |
| Sewer | Municipal Sewage System |
| Size Total Text | Unknown |
| Zoning Description | El |
Rooms
| Level | Type | Length | Width | Dimensions |
|---|---|---|---|---|
| Main Level | Foyer | 7'1'' x 6'9'' | ||
| Main Level | 4pc Bathroom | 4'11'' x 7'9'' | ||
| Main Level | Primary Bedroom | 9'5'' x 11'9'' | ||
| Main Level | Living Room/dining Room | 11'7'' x 15'2'' | ||
| Main Level | Kitchen | 10'4'' x 8'7'' |
https://www.realtor.ca/real-estate/27440410/65-east-liberty-street-unit-421-toronto






























