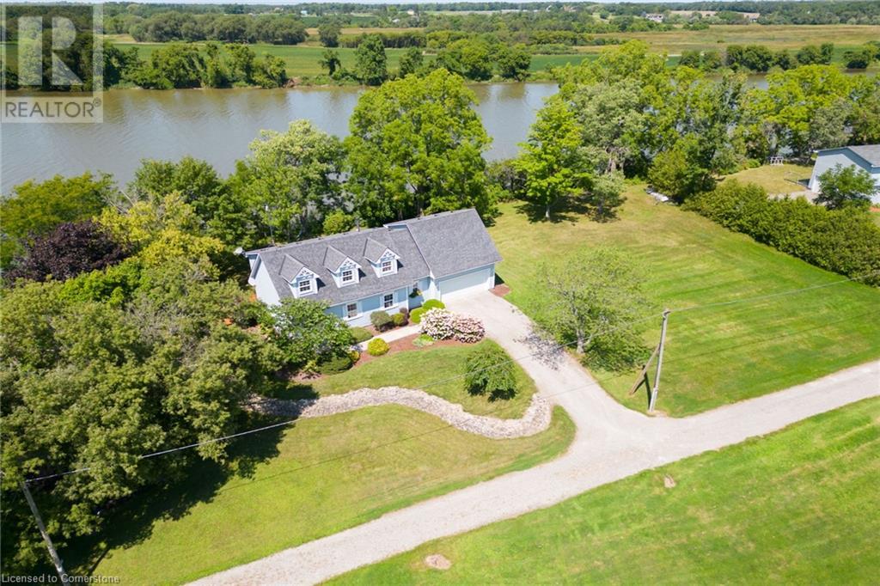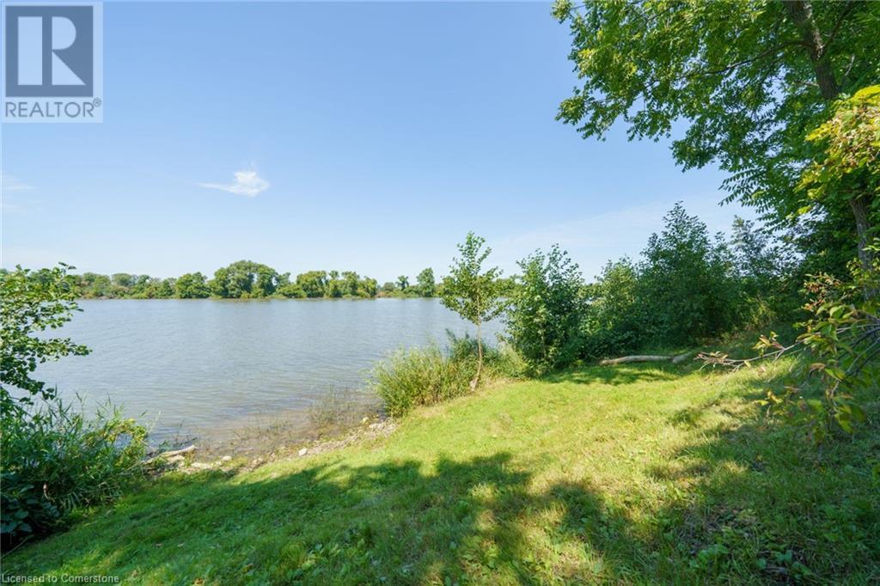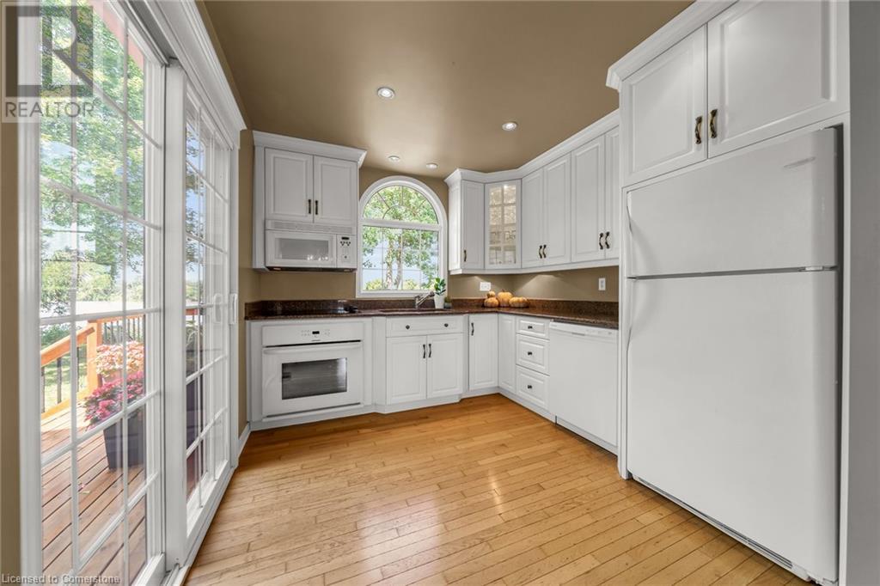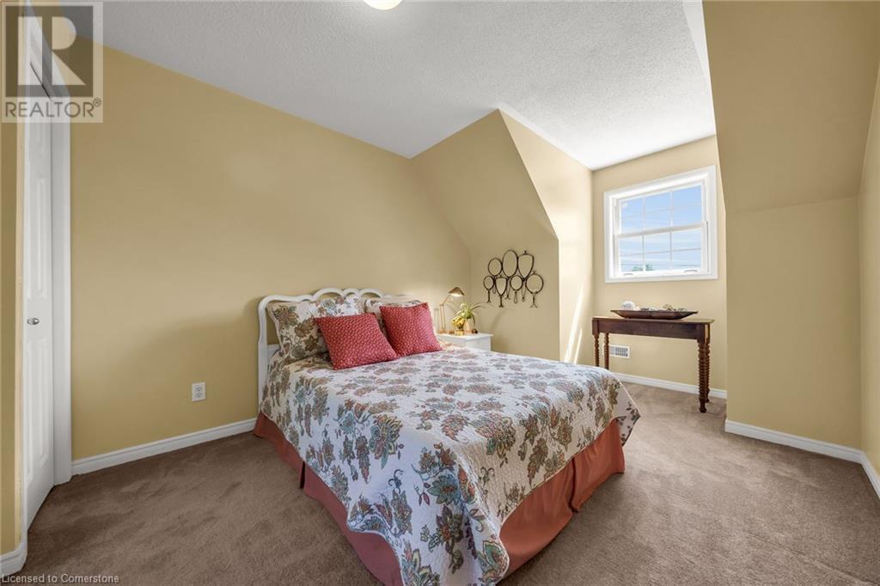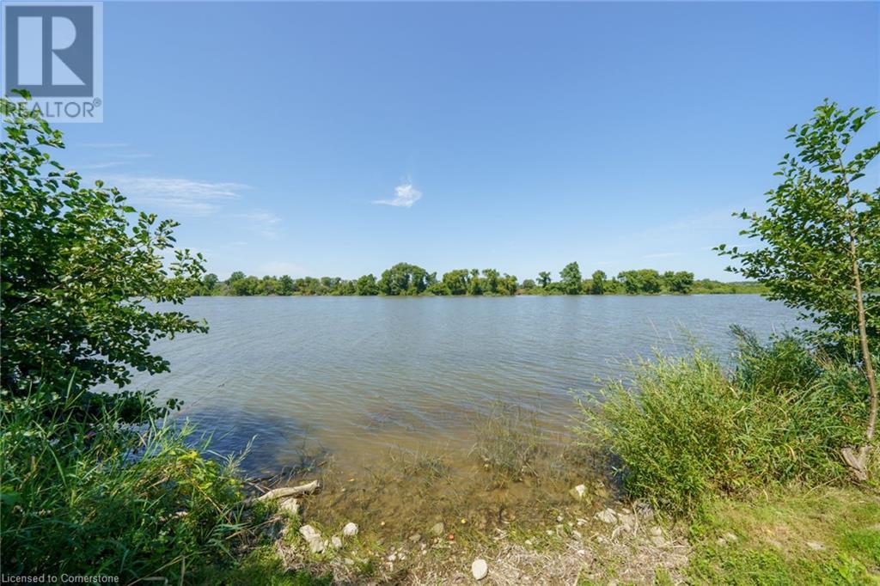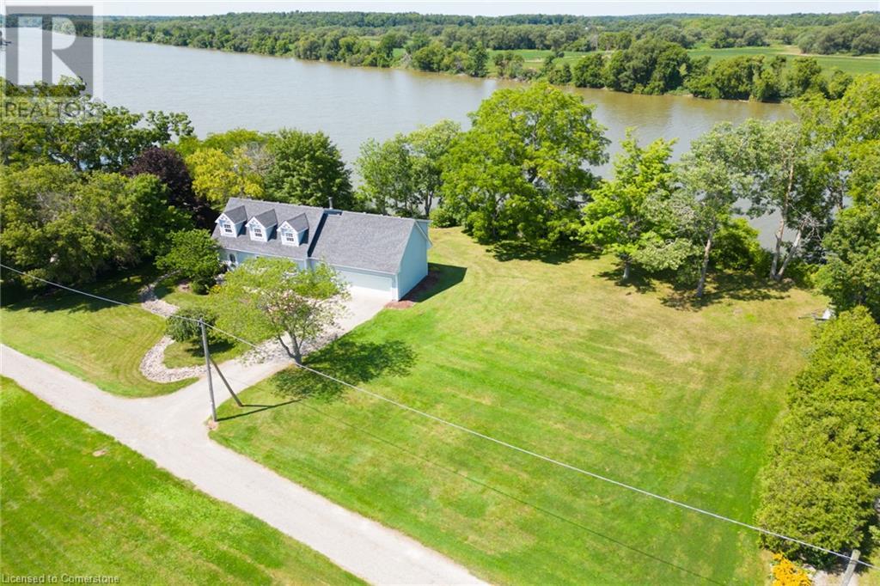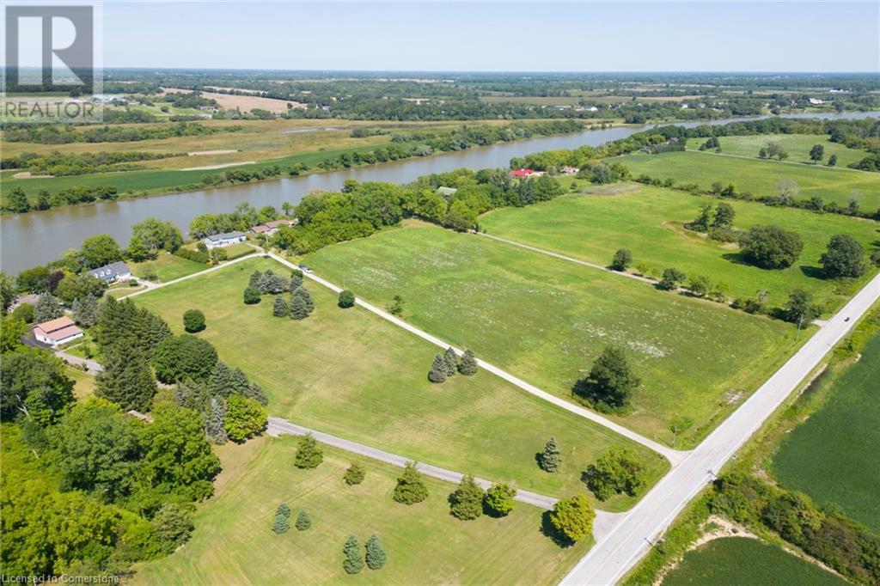3 Bedroom
2 Bathroom
1990 sqft
2 Level
Central Air Conditioning
Forced Air
Waterfront On River
Acreage
$1,349,000
Rare & desirable almost 4 acre waterfront property enjoying 186ft of coveted low profile/easy access Grand River frontage incs over 22 miles of navigable waterway at your doorstep. Savour tranquil views of the glistening Grand w/undisturbed natural lands across deep/wide portion of river - ultimate spot for boating, waterskiing, canoeing, kayaking or fishing - a wildlife & exotic waterfowl sanctuary. Follow flag stone walk-way accented w/beautiful landscaping to front entry of updated 2 stry Cape Cod style home boasting over 1900sf of open concept living/dining area offering oversized water-view windows - continues to modern kitchen sporting ample cabinetry + WO to private 10x20 river facing deck, 3pc bath & convenient direct garage entry. 3 classic dormers allow upper level to be filled w/natural light incs roomy hallway, elegant primary bedroom ftrs 2 river-view windows & 4 double door closets + 2 additional bedrooms. Easy access staircase provides entry to 874sf lower level/basement introduces rec/family room, laundry/utility room + handy storage area. Incs 3 parcels w/separate ARN’s -new Bill-130 legislature may allow for potential future lot severance - sufficient area for auxiliary dwelling/tiny house(s) or outbuilding(s)/barnette(s). 30/40 min commute to Hamilton, Brantford & Hwy 403 - 10 mins SW of Cayuga. Extras -furnace’14, AC’23, c/vac, vinyl windows, roof’08, appliances, 2000g cistern + septic. Incredible combination of large lot size & substantial water frontage. (id:34792)
Property Details
|
MLS® Number
|
40649884 |
|
Property Type
|
Single Family |
|
Community Features
|
Quiet Area |
|
Equipment Type
|
None |
|
Features
|
Crushed Stone Driveway, Country Residential, Sump Pump, Automatic Garage Door Opener |
|
Parking Space Total
|
4 |
|
Rental Equipment Type
|
None |
|
View Type
|
Direct Water View |
|
Water Front Name
|
Grand River |
|
Water Front Type
|
Waterfront On River |
Building
|
Bathroom Total
|
2 |
|
Bedrooms Above Ground
|
3 |
|
Bedrooms Total
|
3 |
|
Appliances
|
Central Vacuum, Window Coverings, Garage Door Opener |
|
Architectural Style
|
2 Level |
|
Basement Development
|
Partially Finished |
|
Basement Type
|
Partial (partially Finished) |
|
Constructed Date
|
1960 |
|
Construction Style Attachment
|
Detached |
|
Cooling Type
|
Central Air Conditioning |
|
Exterior Finish
|
Vinyl Siding |
|
Foundation Type
|
Poured Concrete |
|
Heating Type
|
Forced Air |
|
Stories Total
|
2 |
|
Size Interior
|
1990 Sqft |
|
Type
|
House |
|
Utility Water
|
Cistern |
Parking
Land
|
Access Type
|
Road Access |
|
Acreage
|
Yes |
|
Sewer
|
Septic System |
|
Size Irregular
|
3.38 |
|
Size Total
|
3.38 Ac|2 - 4.99 Acres |
|
Size Total Text
|
3.38 Ac|2 - 4.99 Acres |
|
Surface Water
|
River/stream |
|
Zoning Description
|
H A4 |
Rooms
| Level |
Type |
Length |
Width |
Dimensions |
|
Second Level |
Primary Bedroom |
|
|
18'9'' x 13'0'' |
|
Second Level |
Foyer |
|
|
8'2'' x 6'1'' |
|
Second Level |
Bedroom |
|
|
19'3'' x 10'2'' |
|
Second Level |
Bedroom |
|
|
9'6'' x 15'7'' |
|
Second Level |
4pc Bathroom |
|
|
13'6'' x 8'6'' |
|
Basement |
Storage |
|
|
7'9'' x 11'8'' |
|
Basement |
Laundry Room |
|
|
8'8'' x 12'4'' |
|
Basement |
Utility Room |
|
|
3'6'' x 9'7'' |
|
Basement |
Recreation Room |
|
|
18' x 15'7'' |
|
Main Level |
Dining Room |
|
|
13'5'' x 19'3'' |
|
Main Level |
Living Room |
|
|
19'3'' x 19'0'' |
|
Main Level |
Kitchen |
|
|
9'7'' x 9'5'' |
|
Main Level |
3pc Bathroom |
|
|
5'3'' x 7'3'' |
https://www.realtor.ca/real-estate/27441702/1042-river-rd-road-cayuga



