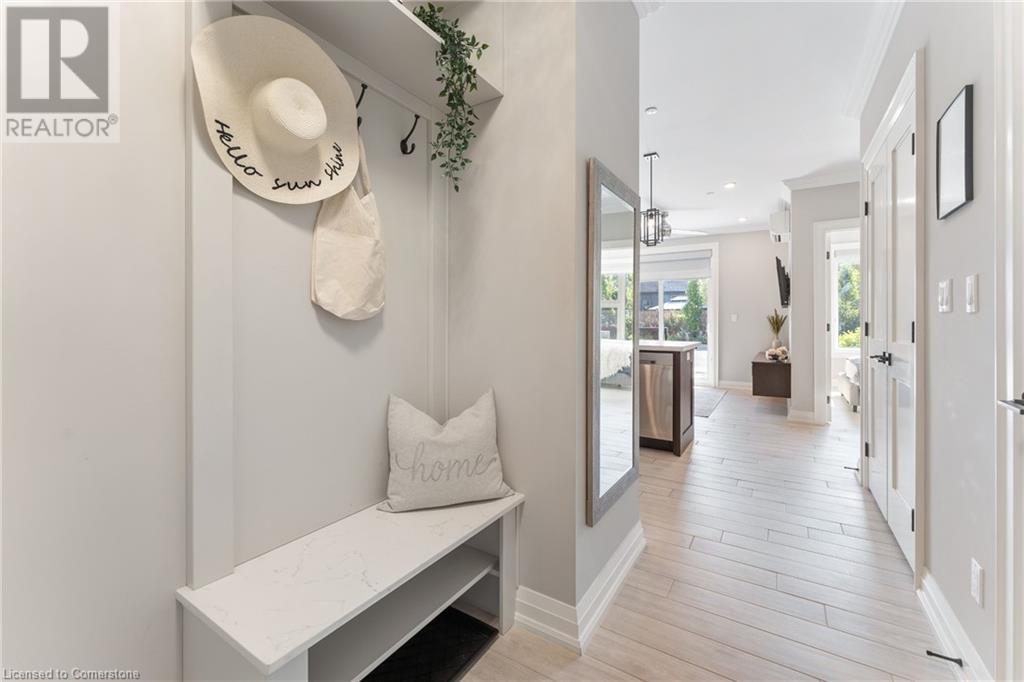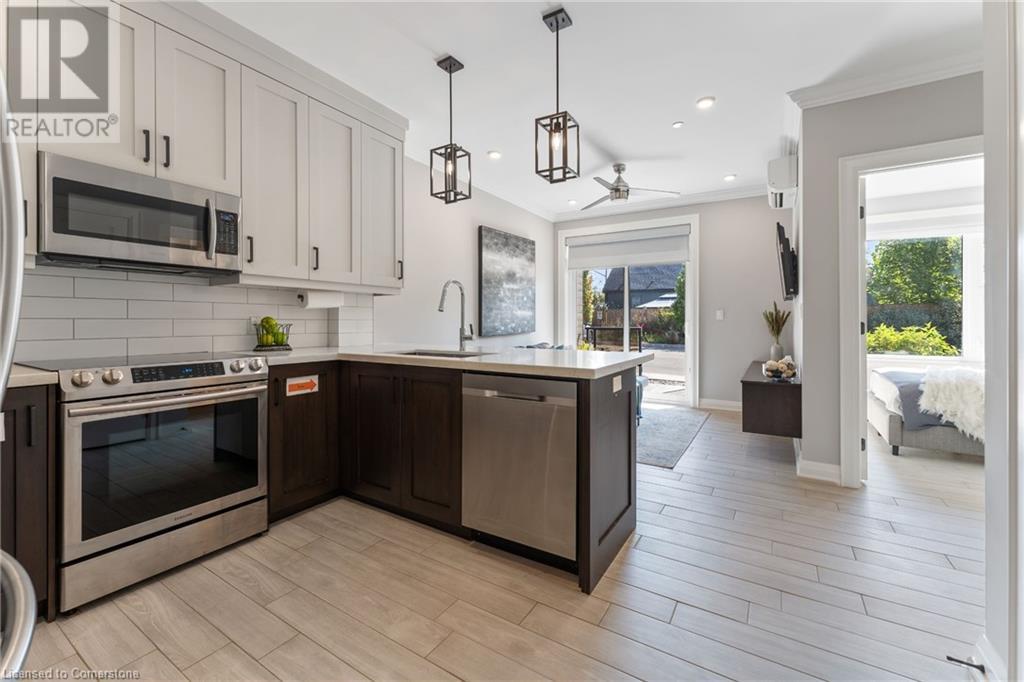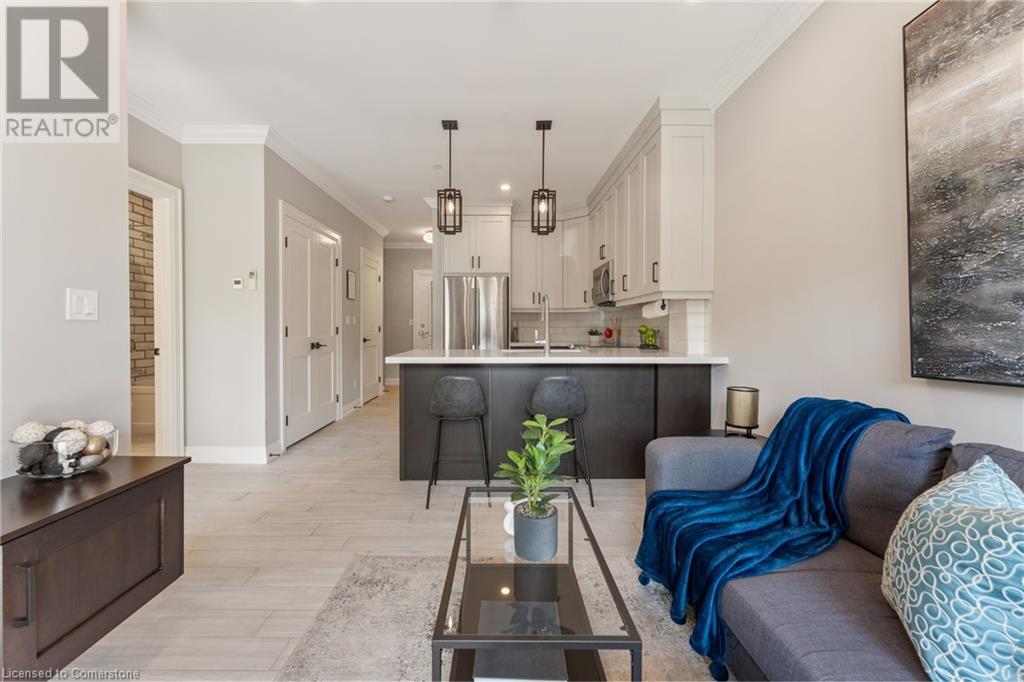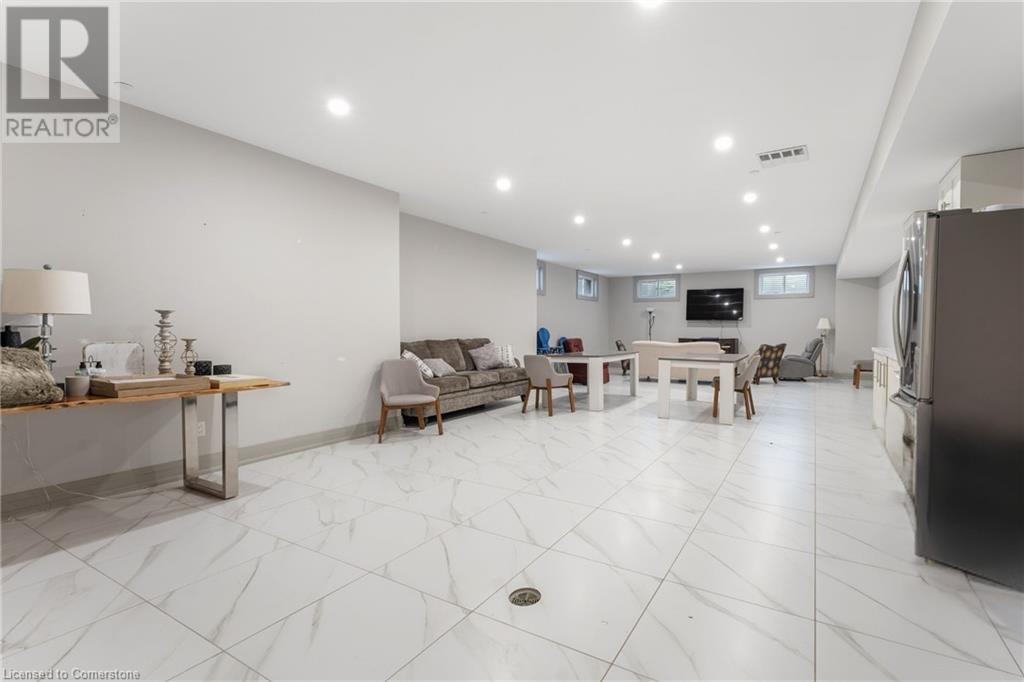257 Millen Road Unit# 112 Home For Sale Stoney Creek, Ontario L8E 2H1
40648846
Instantly Display All Photos
Complete this form to instantly display all photos and information. View as many properties as you wish.
$629,900Maintenance, Insurance, Heat, Landscaping, Water, Parking
$505.62 Monthly
Maintenance, Insurance, Heat, Landscaping, Water, Parking
$505.62 MonthlyThis stunning 1412 square foot, 5-year-old condo unit offers an exceptional blend of townhouse-style living with the perks of a condo lifestyle. A standout feature of this property is the 2 OWNED PARKING SPACES, making it a standout find in the area. The spacious, multi-level layout boasts street-level access through a private balcony, providing the feel of a personal entrance while still benefiting from condo amenities. Built by the esteemed Valvasori Properties, this development radiates quality craftsmanship and attention to detail. Plus, with approximately 2 years left on the Tarion Warranty, you’ll have peace of mind in your investment. Inside, you’ll find two generous bedrooms, and a full bathroom on each level. The modern kitchen is a chef's dream, equipped with sleek cabinetry, quartz countertops, and high-end fixtures that harmonize with the contemporary flooring throughout the unit. For year-round comfort, the home features in-floor radiant heating and ductless air conditioning. Additional perks include a party room and exercise room, perfect for hosting gatherings or staying active without leaving the building. The rooftop terrace offers stunning views, providing an ideal spot to unwind or entertain guests. Plus, a private storage locker gives you extra space to keep your belongings organized. Location is key! Enjoy quick access to the QEW, public transit, shopping, and some of Stoney Creek’s finest dining experiences, all within close proximity. With low condo fees and a blend of convenience, style, and space, this unit is truly a hidden gem. Don’t miss your opportunity to view this unique home – it’s ready to meet your needs and exceed your expectations! (id:34792)
Property Details
| MLS® Number | 40648846 |
| Property Type | Single Family |
| Features | Southern Exposure, Balcony |
| Parking Space Total | 2 |
| Storage Type | Locker |
Building
| Bathroom Total | 2 |
| Bedrooms Above Ground | 1 |
| Bedrooms Below Ground | 1 |
| Bedrooms Total | 2 |
| Amenities | Exercise Centre, Party Room |
| Appliances | Dishwasher, Dryer, Refrigerator, Stove, Washer, Window Coverings |
| Basement Development | Finished |
| Basement Type | Full (finished) |
| Construction Style Attachment | Attached |
| Cooling Type | Ductless |
| Exterior Finish | Brick, Stone |
| Fire Protection | Smoke Detectors, Security System |
| Fixture | Ceiling Fans |
| Foundation Type | Poured Concrete |
| Heating Type | In Floor Heating, Forced Air, Radiant Heat, Hot Water Radiator Heat, Heat Pump |
| Stories Total | 1 |
| Size Interior | 1412 Sqft |
| Type | Apartment |
| Utility Water | Municipal Water |
Land
| Acreage | No |
| Sewer | Municipal Sewage System |
| Size Total Text | Unknown |
| Zoning Description | Rm3-53 |
Rooms
| Level | Type | Length | Width | Dimensions |
|---|---|---|---|---|
| Basement | 3pc Bathroom | Measurements not available | ||
| Basement | Other | 5'8'' x 9'9'' | ||
| Basement | Bedroom | 11'8'' x 8'6'' | ||
| Basement | Recreation Room | 15'9'' x 18'10'' | ||
| Main Level | 4pc Bathroom | Measurements not available | ||
| Main Level | Other | 9'1'' x 4'7'' | ||
| Main Level | Primary Bedroom | 10'11'' x 8'7'' | ||
| Main Level | Living Room | 10'8'' x 9'10'' | ||
| Main Level | Kitchen | 10'8'' x 11'2'' | ||
| Main Level | Foyer | 6'2'' x 5'9'' |
https://www.realtor.ca/real-estate/27436750/257-millen-road-unit-112-stoney-creek









































