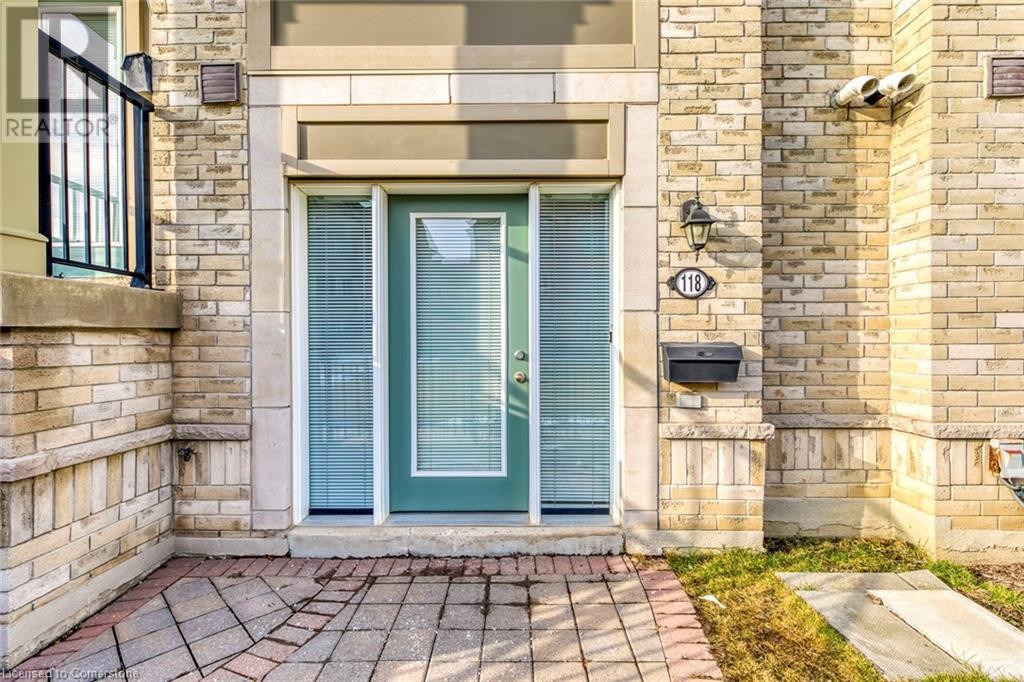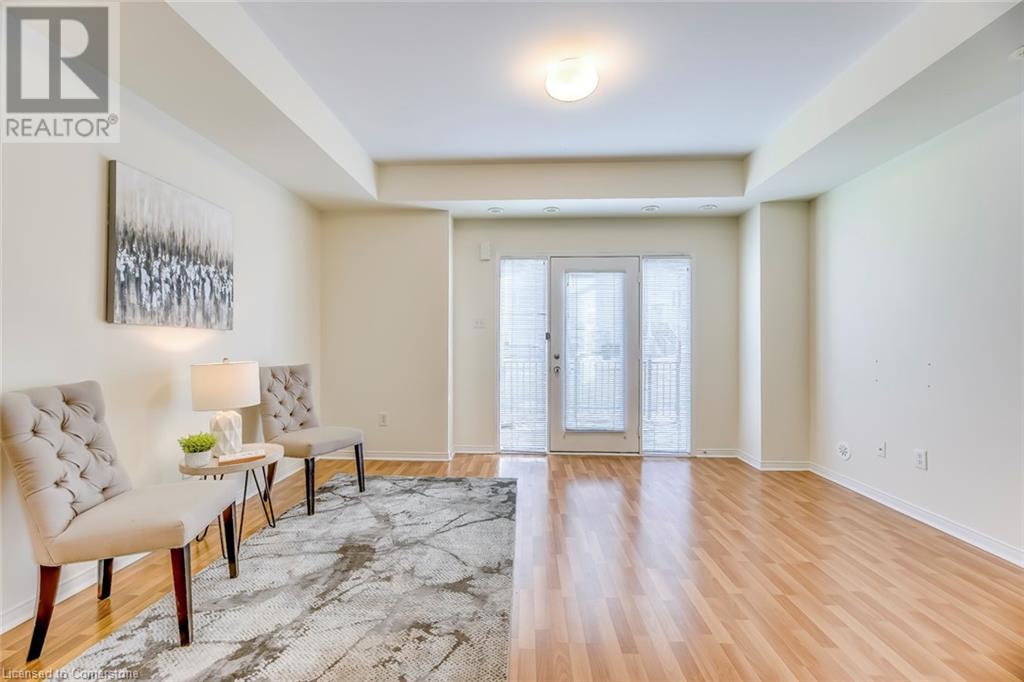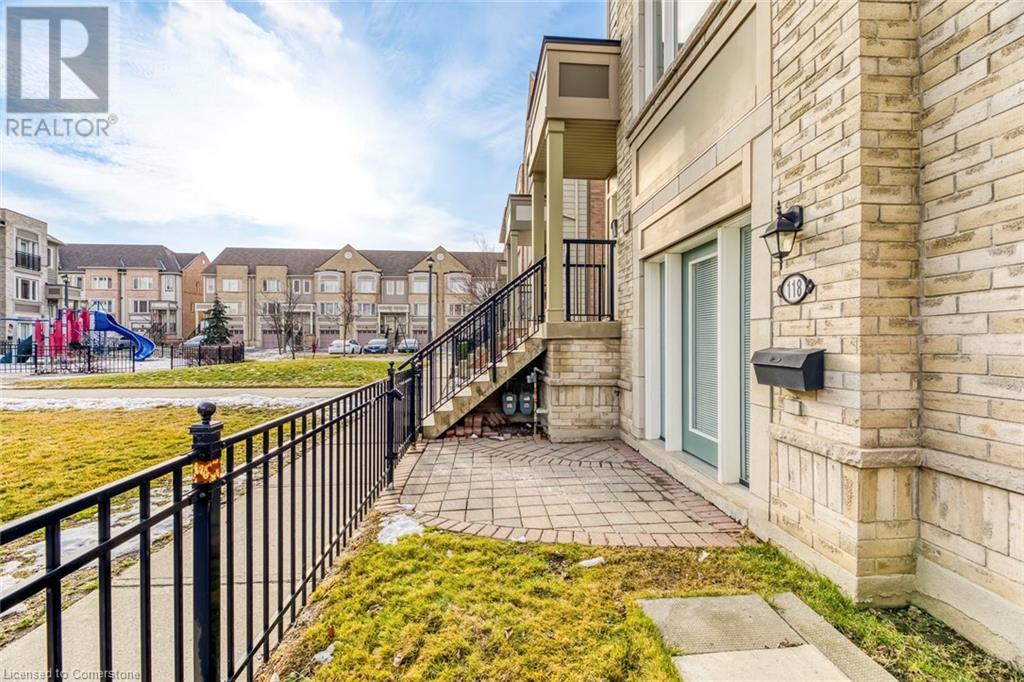1 Bedroom
1 Bathroom
650 sqft
Forced Air
$2,500 Monthly
Insurance, Water, Parking
Bright And Spacious 1 Bedroom End-Unit Townhouse With Park Views. Great Open-Concept Layout With Large Living/Dining/Kitchen Area With Laminate Flooring, Glass Panel Door And Oversized Side Windows. Tons Of Countertop Space In The Fully Equipped Kitchen With Espresso Colour Top And Bottom Cabinets. Tiled Foyer/Mud Room With Access To Garage And Large Double Closet. Exclusive Garage Parking Space Included And Lots Of Visitor Parking Available. Bonus Storage Space Great For Bikes And Strollers. Enjoy The Use Of A Private Fenced Terrace Great For Bbq'ing And Sitting Out In Front Of The Park Space. (id:34792)
Property Details
|
MLS® Number
|
XH4205038 |
|
Property Type
|
Single Family |
|
Amenities Near By
|
Hospital, Park, Schools |
|
Equipment Type
|
None |
|
Features
|
Southern Exposure, Balcony, No Driveway |
|
Parking Space Total
|
2 |
|
Rental Equipment Type
|
None |
Building
|
Bathroom Total
|
1 |
|
Bedrooms Above Ground
|
1 |
|
Bedrooms Total
|
1 |
|
Constructed Date
|
2009 |
|
Construction Style Attachment
|
Attached |
|
Exterior Finish
|
Brick, Vinyl Siding |
|
Foundation Type
|
Poured Concrete |
|
Heating Fuel
|
Natural Gas |
|
Heating Type
|
Forced Air |
|
Stories Total
|
1 |
|
Size Interior
|
650 Sqft |
|
Type
|
Row / Townhouse |
|
Utility Water
|
Lake/river Water Intake, Municipal Water |
Parking
Land
|
Acreage
|
No |
|
Land Amenities
|
Hospital, Park, Schools |
|
Sewer
|
Municipal Sewage System |
|
Soil Type
|
Clay |
Rooms
| Level |
Type |
Length |
Width |
Dimensions |
|
Main Level |
4pc Bathroom |
|
|
' x ' |
|
Main Level |
Foyer |
|
|
6'6'' x 4'9'' |
|
Main Level |
Dining Room |
|
|
15'3'' x 11' |
|
Main Level |
Kitchen |
|
|
15'3'' x 11' |
|
Main Level |
Bedroom |
|
|
11'9'' x 11'3'' |
|
Main Level |
Living Room |
|
|
15'3'' x 11' |
https://www.realtor.ca/real-estate/27426667/3050-erin-centre-boulevard-unit-118-mississauga



























