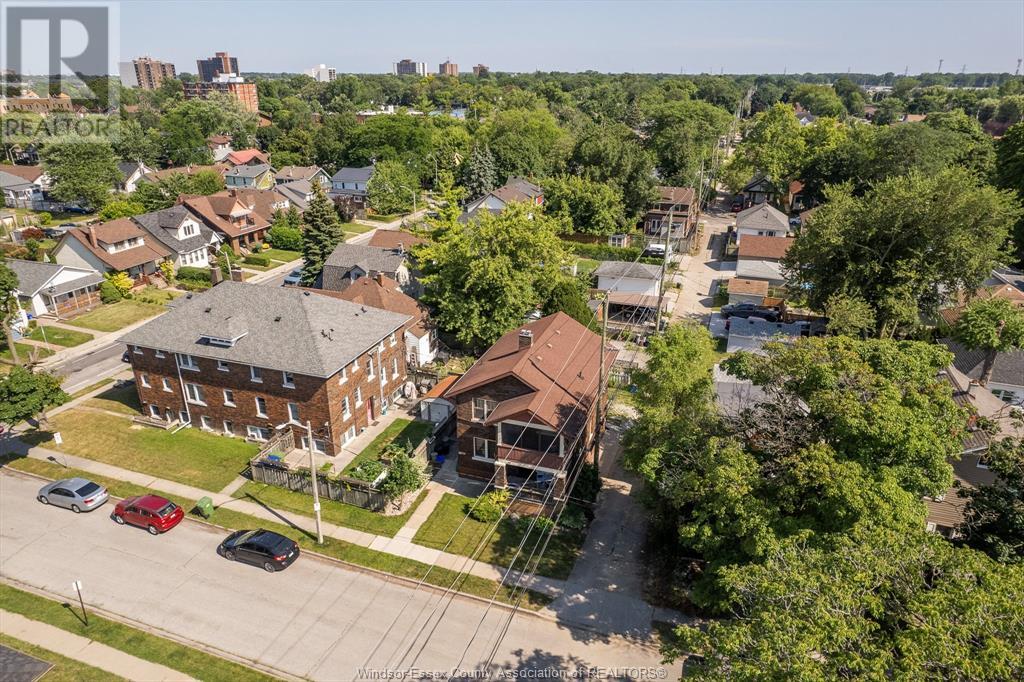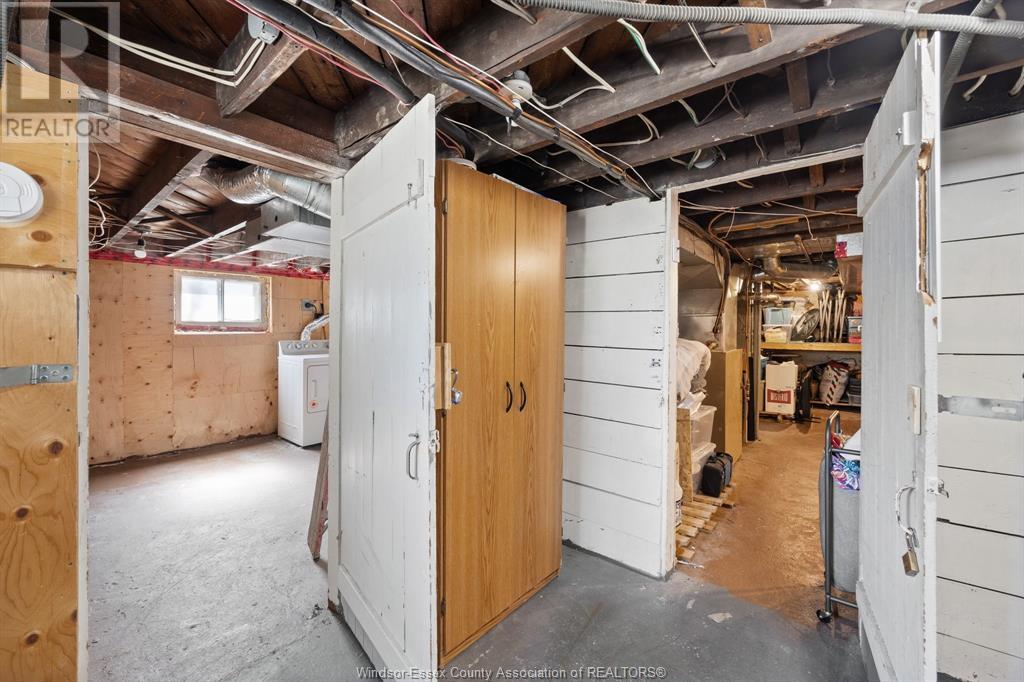4 Bedroom
2 Bathroom
Central Air Conditioning
Forced Air
$519,900
ATTENTION INVESTORS!! Great downtown location for this brick duplex, close to bus route, shopping, U of W and St Clair College downtown campus, waterfront, and more. Each unit feature 2 bedrooms, 1 bath, covered balcony/porch, divided basement area for storage & laundry, separate furnace/ac and hydro, some vinyl windows. Set your own rent in the vacant & renovated upper unit. Includes newer flooring, kitchen cabinets, paint, new bathroom. Main floor has hardwood flooring, and is rented month to month for $1230 plus gas & hydro. LTA applies, minimum 24 hrs for showings. (id:34792)
Property Details
|
MLS® Number
|
24021272 |
|
Property Type
|
Single Family |
|
Features
|
No Driveway, Rear Driveway |
Building
|
Bathroom Total
|
2 |
|
Bedrooms Above Ground
|
2 |
|
Bedrooms Below Ground
|
2 |
|
Bedrooms Total
|
4 |
|
Appliances
|
Dryer, Refrigerator, Stove, Washer |
|
Construction Style Attachment
|
Detached |
|
Cooling Type
|
Central Air Conditioning |
|
Exterior Finish
|
Brick |
|
Flooring Type
|
Hardwood, Cushion/lino/vinyl |
|
Foundation Type
|
Block |
|
Heating Fuel
|
Natural Gas |
|
Heating Type
|
Forced Air |
|
Type
|
Duplex |
Land
|
Acreage
|
No |
|
Size Irregular
|
35.13x44.41 |
|
Size Total Text
|
35.13x44.41 |
|
Zoning Description
|
Res |
Rooms
| Level |
Type |
Length |
Width |
Dimensions |
|
Second Level |
4pc Bathroom |
|
|
Measurements not available |
|
Second Level |
Balcony |
|
|
Measurements not available |
|
Second Level |
Bedroom |
|
|
Measurements not available |
|
Second Level |
Bedroom |
|
|
Measurements not available |
|
Second Level |
Kitchen |
|
|
Measurements not available |
|
Second Level |
Dining Room |
|
|
Measurements not available |
|
Second Level |
Living Room |
|
|
Measurements not available |
|
Second Level |
Foyer |
|
|
Measurements not available |
|
Basement |
Laundry Room |
|
|
Measurements not available |
|
Main Level |
4pc Bathroom |
|
|
Measurements not available |
|
Main Level |
Bedroom |
|
|
Measurements not available |
|
Main Level |
Bedroom |
|
|
Measurements not available |
|
Main Level |
Kitchen |
|
|
Measurements not available |
|
Main Level |
Dining Room |
|
|
Measurements not available |
|
Main Level |
Living Room |
|
|
Measurements not available |
|
Main Level |
Foyer |
|
|
Measurements not available |
https://www.realtor.ca/real-estate/27418677/535-541-pine-street-windsor







































