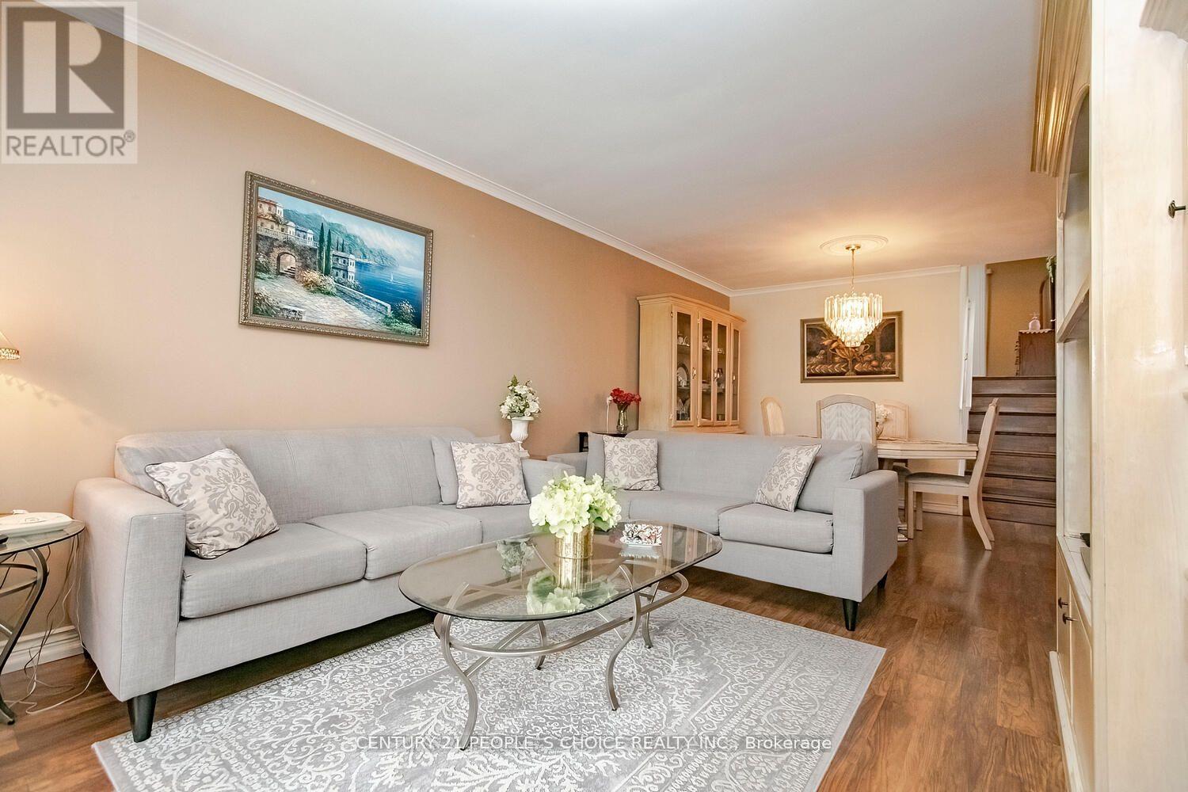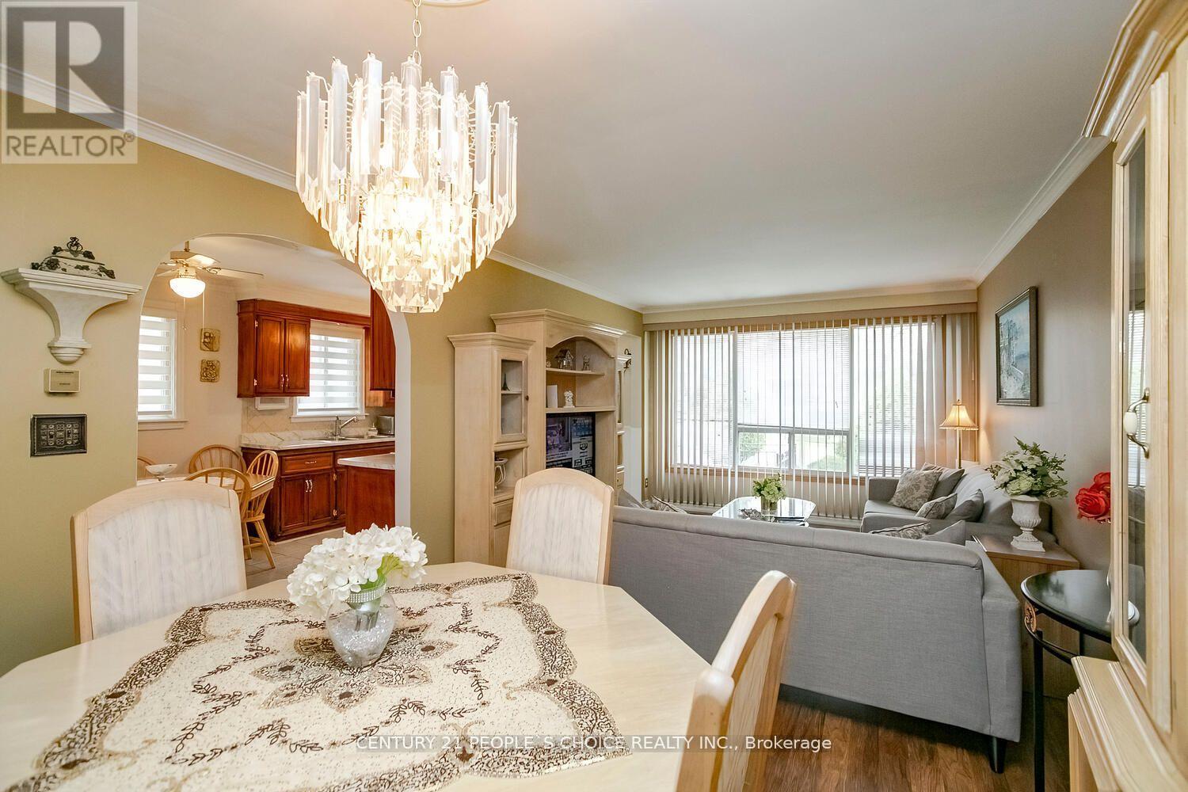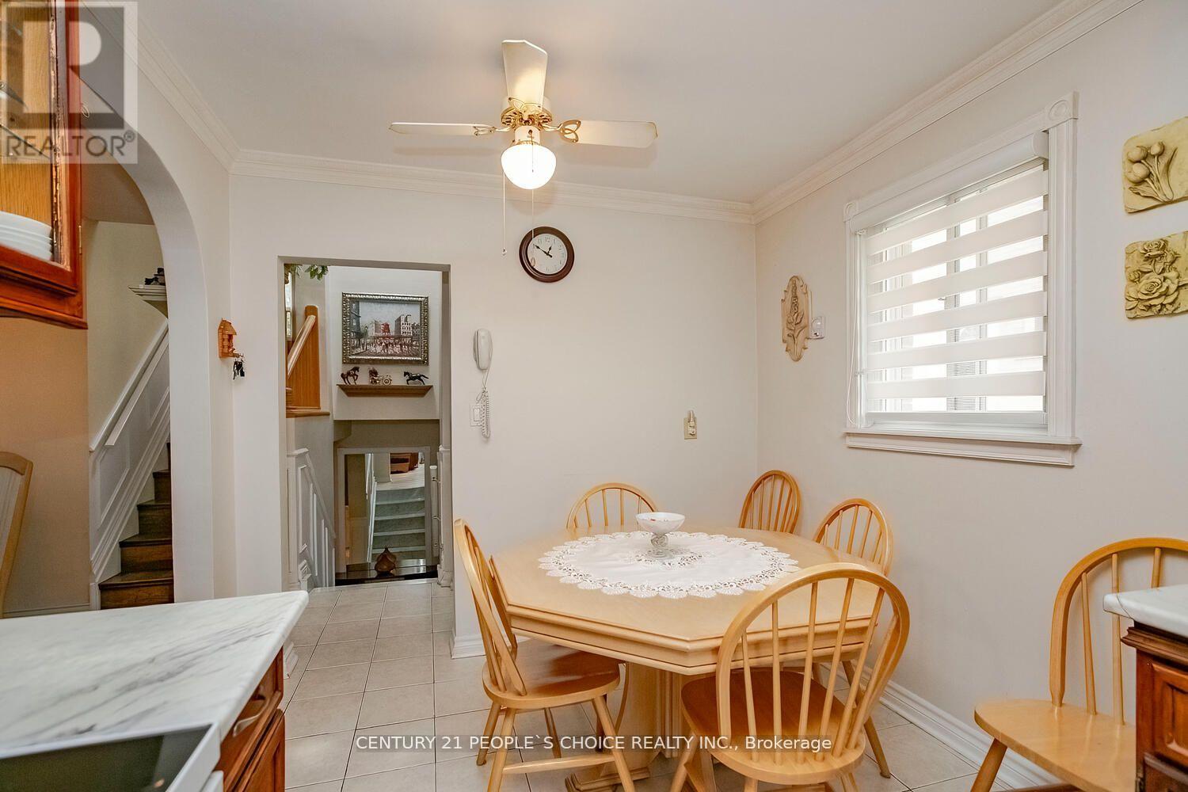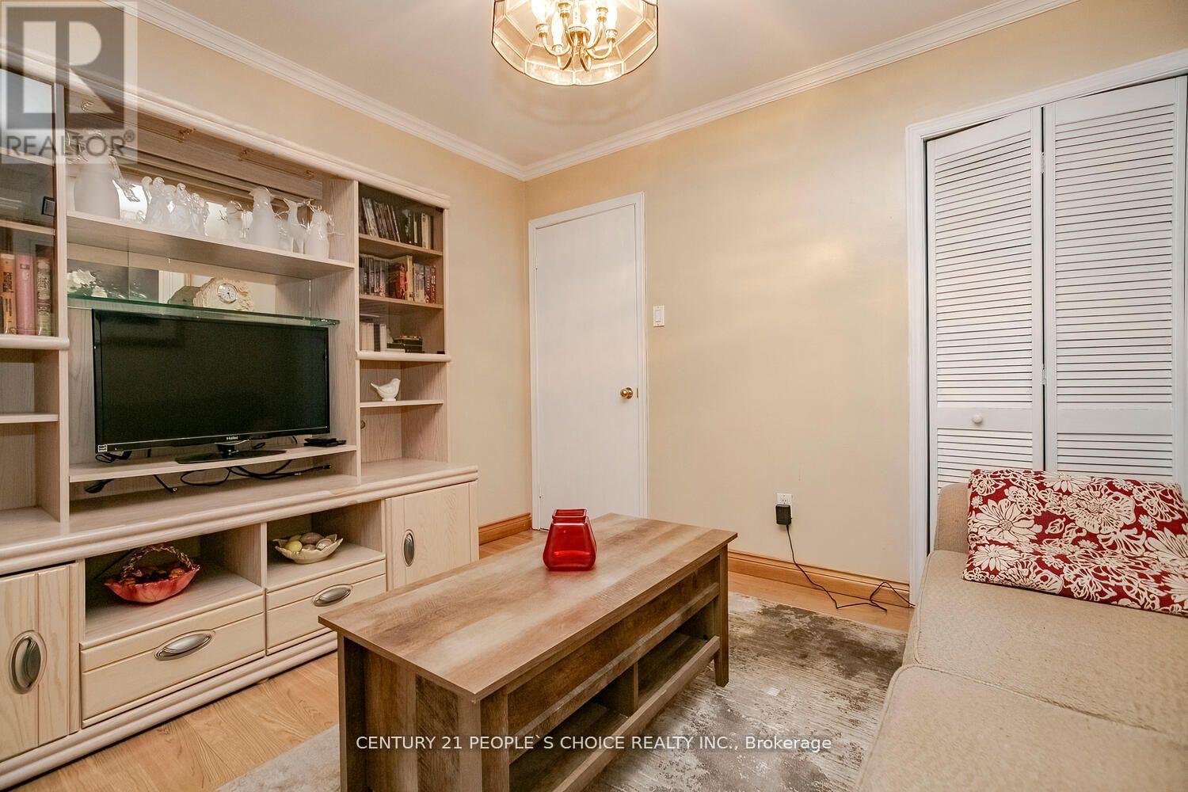(855) 500-SOLD
Info@SearchRealty.ca
69 Thistle Down Boulevard Home For Sale Toronto (Thistletown-Beaumonde Heights), Ontario M9V 1J1
W9011075
Instantly Display All Photos
Complete this form to instantly display all photos and information. View as many properties as you wish.
4 Bedroom
2 Bathroom
Fireplace
Central Air Conditioning
Forced Air
$899,000
Bright & Spacious Semi-Backsplit 4 Bedroom Family Home In The High Demand Thistletown Beaumonde Heights Community * This Well Maintained Home Features smooth Ceiling & Hardwood floor In The Living/Dining Area,Eat in kitchen overlooks to driveway, Finished Basement With Separate Entrance Which have potential to make Basement Apartment for extra income* Conveniently Located Only Minutes From Hwy 400, 401, 407, Public Transit, York University, Daystrom Public School, Saint- Noel-Chabanel & St. John Vianney Catholic Schools. **** EXTRAS **** All Existing appliances, existing window coverings, Garden shed (id:34792)
Property Details
| MLS® Number | W9011075 |
| Property Type | Single Family |
| Community Name | Thistletown-Beaumonde Heights |
| Amenities Near By | Public Transit, Schools, Park |
| Parking Space Total | 5 |
| Structure | Shed |
| View Type | View |
Building
| Bathroom Total | 2 |
| Bedrooms Above Ground | 4 |
| Bedrooms Total | 4 |
| Amenities | Fireplace(s) |
| Basement Development | Finished |
| Basement Type | N/a (finished) |
| Construction Style Attachment | Semi-detached |
| Construction Style Split Level | Backsplit |
| Cooling Type | Central Air Conditioning |
| Exterior Finish | Brick |
| Fireplace Present | Yes |
| Fireplace Total | 1 |
| Flooring Type | Laminate, Ceramic |
| Foundation Type | Unknown |
| Half Bath Total | 1 |
| Heating Fuel | Natural Gas |
| Heating Type | Forced Air |
| Type | House |
| Utility Water | Municipal Water |
Parking
| Detached Garage |
Land
| Acreage | No |
| Fence Type | Fenced Yard |
| Land Amenities | Public Transit, Schools, Park |
| Sewer | Sanitary Sewer |
| Size Depth | 112 Ft |
| Size Frontage | 32 Ft ,1 In |
| Size Irregular | 32.12 X 112 Ft |
| Size Total Text | 32.12 X 112 Ft |
| Zoning Description | Residential |
Rooms
| Level | Type | Length | Width | Dimensions |
|---|---|---|---|---|
| Basement | Living Room | 4.89 m | 3.35 m | 4.89 m x 3.35 m |
| Basement | Laundry Room | 3.05 m | 2.75 m | 3.05 m x 2.75 m |
| Main Level | Dining Room | 3.96 m | 3.35 m | 3.96 m x 3.35 m |
| Main Level | Kitchen | 3.66 m | 3.05 m | 3.66 m x 3.05 m |
| Upper Level | Primary Bedroom | 3.96 m | 3.05 m | 3.96 m x 3.05 m |
| Upper Level | Bedroom 2 | 3.66 m | 3.05 m | 3.66 m x 3.05 m |
| In Between | Bedroom 3 | 3.96 m | 3.05 m | 3.96 m x 3.05 m |
| In Between | Bedroom 4 | 3.05 m | 2.75 m | 3.05 m x 2.75 m |



































