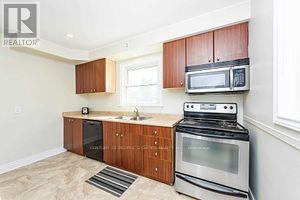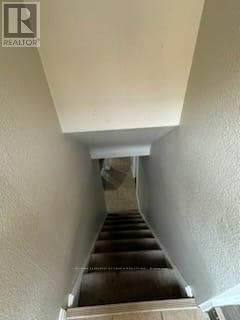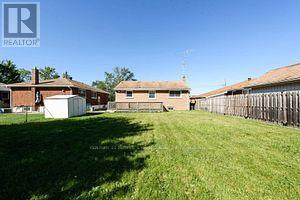6 Bedroom
3 Bathroom
Bungalow
Central Air Conditioning
Forced Air
$699,000
This great Opportunity For 1st Time Buyers and Investors, This Bungalow Is Located On A Quiet CrescentOffering 3 Bedrooms On The Main Floor And 3 Bedrooms In the Basement With Kit & 2 Full bathrooms andSeparate Entrance. The Home Is Situated On A Great-Sized Lot With A Large Deck And An OversizedDriveway. Fully Renovated, The Home Has 2 Separate Laundry Hook-Ups. The house is located in NiagaraFalls's south end on a quiet, mature street within walking distance of schools, parks and amenities such asNiagara Square, Costco, Walmart, and groceries, as well as a short drive to the QEW and Lundy's Lane and only minutes away from the Falls. This is perfectly suitable place for a growing family. All it needs is you. (id:34792)
Property Details
|
MLS® Number
|
X9350391 |
|
Property Type
|
Single Family |
|
Parking Space Total
|
3 |
Building
|
Bathroom Total
|
3 |
|
Bedrooms Above Ground
|
3 |
|
Bedrooms Below Ground
|
3 |
|
Bedrooms Total
|
6 |
|
Appliances
|
Dryer, Range, Refrigerator, Stove, Washer |
|
Architectural Style
|
Bungalow |
|
Basement Features
|
Apartment In Basement |
|
Basement Type
|
N/a |
|
Construction Style Attachment
|
Detached |
|
Cooling Type
|
Central Air Conditioning |
|
Exterior Finish
|
Brick |
|
Foundation Type
|
Unknown |
|
Heating Fuel
|
Natural Gas |
|
Heating Type
|
Forced Air |
|
Stories Total
|
1 |
|
Type
|
House |
|
Utility Water
|
Municipal Water |
Land
|
Acreage
|
No |
|
Sewer
|
Sanitary Sewer |
|
Size Depth
|
120 Ft |
|
Size Frontage
|
50 Ft |
|
Size Irregular
|
50 X 120 Ft |
|
Size Total Text
|
50 X 120 Ft |
Rooms
| Level |
Type |
Length |
Width |
Dimensions |
|
Basement |
Bedroom |
|
|
Measurements not available |
|
Basement |
Bedroom 2 |
|
|
Measurements not available |
|
Basement |
Bedroom 3 |
|
|
Measurements not available |
|
Basement |
Kitchen |
|
|
Measurements not available |
|
Main Level |
Bedroom |
3.62 m |
3.62 m |
3.62 m x 3.62 m |
|
Main Level |
Bedroom 2 |
2.95 m |
3.62 m |
2.95 m x 3.62 m |
|
Main Level |
Bedroom 3 |
3.65 m |
3.9 m |
3.65 m x 3.9 m |
|
Main Level |
Kitchen |
6.52 m |
3.9 m |
6.52 m x 3.9 m |
|
Main Level |
Living Room |
4.2 m |
4.72 m |
4.2 m x 4.72 m |
https://www.realtor.ca/real-estate/27417279/7150-douglas-crescent-niagara-falls





























