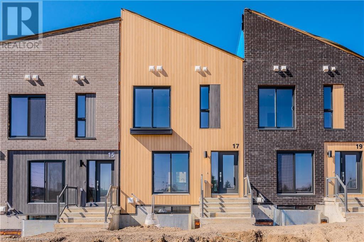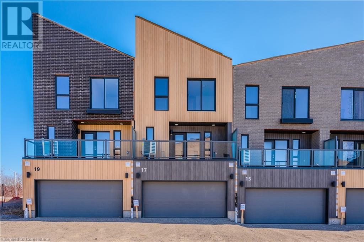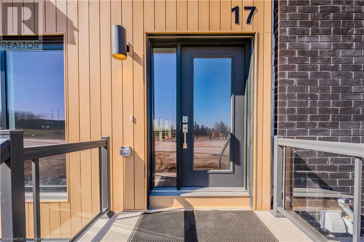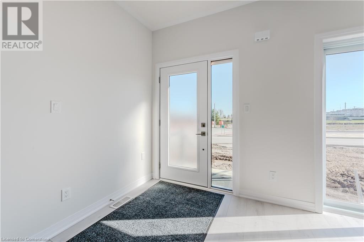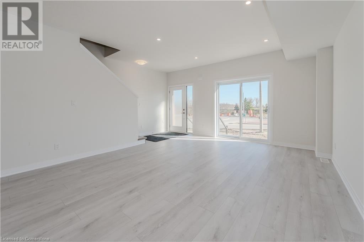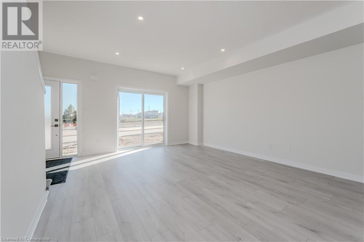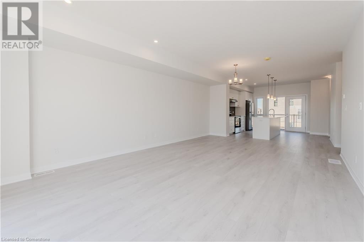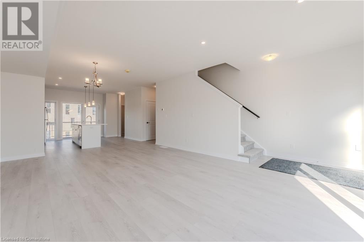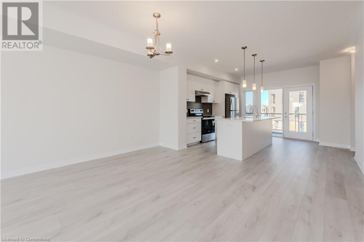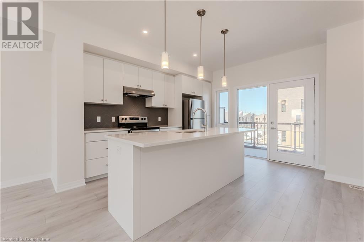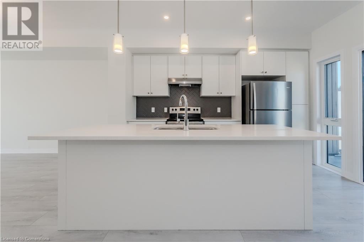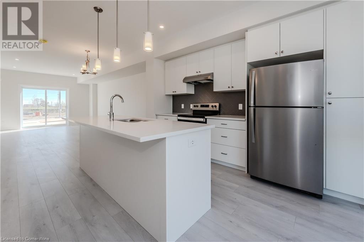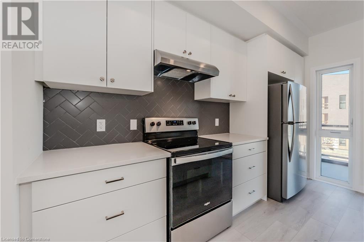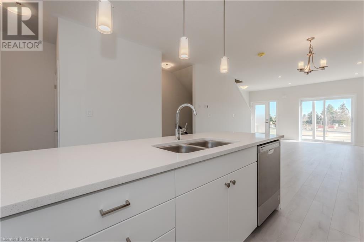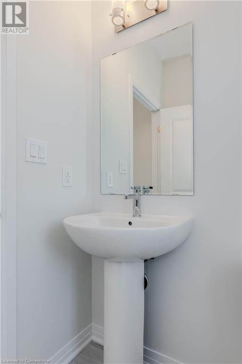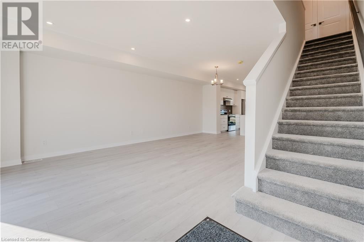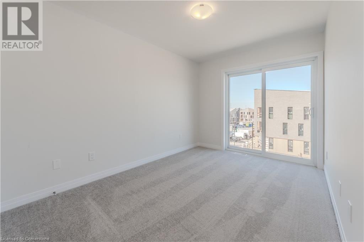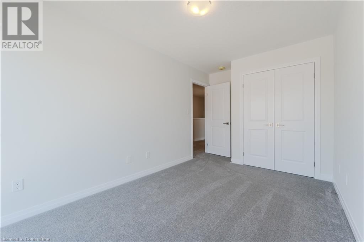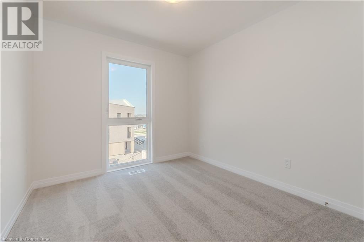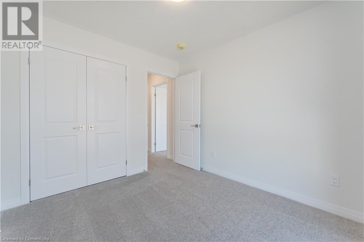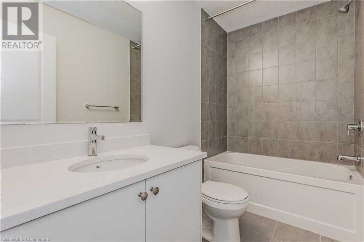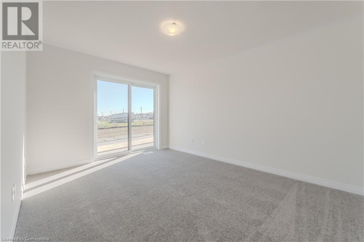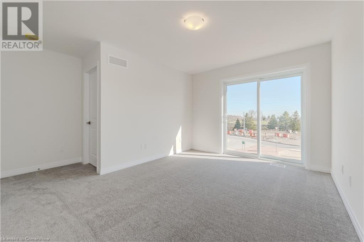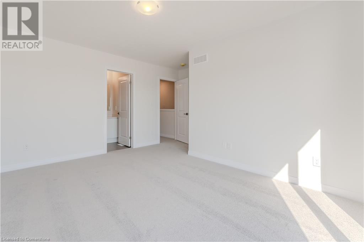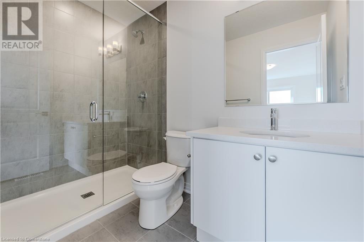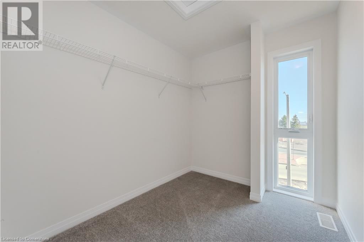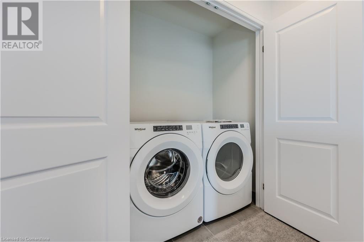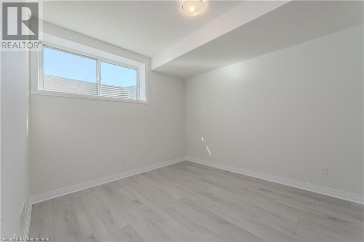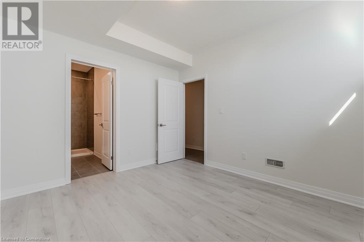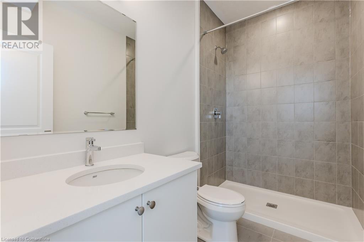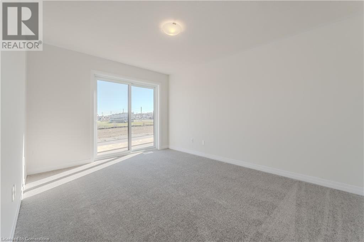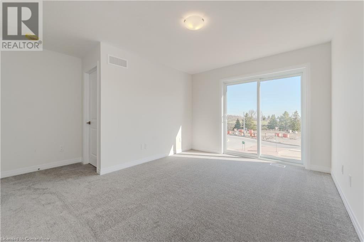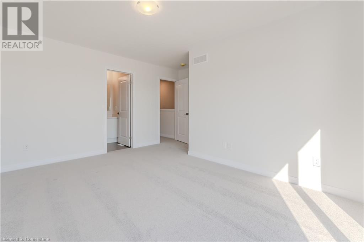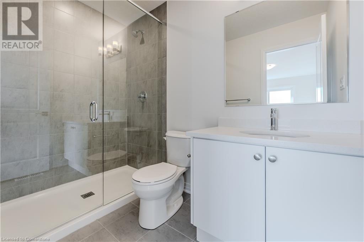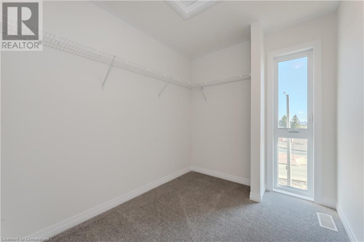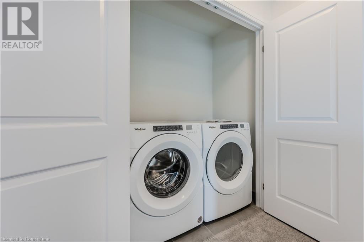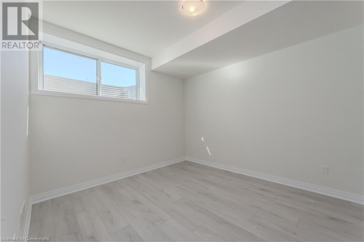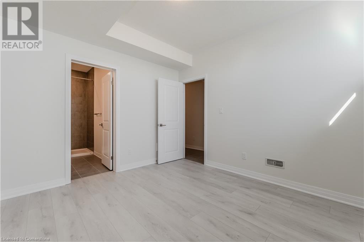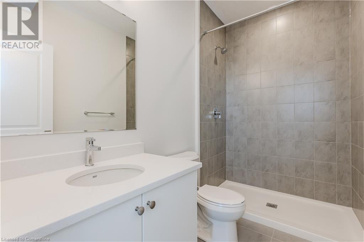17 Benninger Drive Unit# B009 Home For Sale Kitchener, Ontario N2E 0H8
40645966
Instantly Display All Photos
Complete this form to instantly display all photos and information. View as many properties as you wish.
$756,696Maintenance, Landscaping, Property Management, Parking
$325.96 Monthly
Maintenance, Landscaping, Property Management, Parking
$325.96 MonthlyTAKE ADVENTAGE OF THE NEW PRICING, JUST REDUCED BY $35,000!!! READY TO VIEW IN PERSON!!! 2 YEARS FREE CONDO FEE!! $0 development charges and no occupancy fees. The RYKER, ENERGY STAR BUILT BY ACTIVA Townhouse with DOUBLE GARAGE, 3 bedrooms, 3.5 baths, Open Concept Kitchen & Great Room with access to huge 11'3 x 8'8 deck. OFFICE that could be used as a 4th bedroom with ENSUITE BATHROOM. OVER $11,000 IN FREE UPGRADES on top included. Some of the features include: quartz counter tops in the kitchen, 5 APPLIANCES, Laminate flooring throughout the second floor, Ceramic tile in bathrooms and foyer, 1GB internet with Rogers in a condo fee and so much more. Perfect location close to Hwy 8, the Sunrise Centre and Boardwalk. With many walking trails this new neighborhood will have a perfect balance of suburban life nestled with mature forest. (id:34792)
Property Details
| MLS® Number | 40645966 |
| Property Type | Single Family |
| Amenities Near By | Park, Public Transit |
| Equipment Type | Rental Water Softener |
| Features | Balcony |
| Parking Space Total | 4 |
| Rental Equipment Type | Rental Water Softener |
Building
| Bathroom Total | 4 |
| Bedrooms Above Ground | 3 |
| Bedrooms Total | 3 |
| Appliances | Dishwasher, Dryer, Refrigerator, Stove, Washer, Hood Fan |
| Architectural Style | 3 Level |
| Basement Type | None |
| Construction Style Attachment | Attached |
| Cooling Type | Central Air Conditioning |
| Exterior Finish | Brick, Metal, Stucco |
| Half Bath Total | 1 |
| Heating Fuel | Natural Gas |
| Heating Type | Forced Air |
| Stories Total | 3 |
| Size Interior | 2018 Sqft |
| Type | Row / Townhouse |
| Utility Water | Municipal Water |
Parking
| Attached Garage |
Land
| Access Type | Highway Access, Highway Nearby |
| Acreage | No |
| Land Amenities | Park, Public Transit |
| Sewer | Municipal Sewage System |
| Size Total Text | Unknown |
| Zoning Description | R6 |
Rooms
| Level | Type | Length | Width | Dimensions |
|---|---|---|---|---|
| Second Level | 2pc Bathroom | Measurements not available | ||
| Second Level | Great Room | 14'5'' x 14'5'' | ||
| Second Level | Dinette | 14'5'' x 8'7'' | ||
| Second Level | Kitchen | 12'10'' x 12'7'' | ||
| Third Level | Laundry Room | Measurements not available | ||
| Third Level | 4pc Bathroom | Measurements not available | ||
| Third Level | Bedroom | 8'10'' x 12'8'' | ||
| Third Level | Bedroom | 9'0'' x 10'0'' | ||
| Third Level | Full Bathroom | Measurements not available | ||
| Third Level | Primary Bedroom | 10'7'' x 13'10'' | ||
| Main Level | 3pc Bathroom | Measurements not available | ||
| Main Level | Office | 10'4'' x 11'4'' |
https://www.realtor.ca/real-estate/27417049/17-benninger-drive-unit-b009-kitchener


