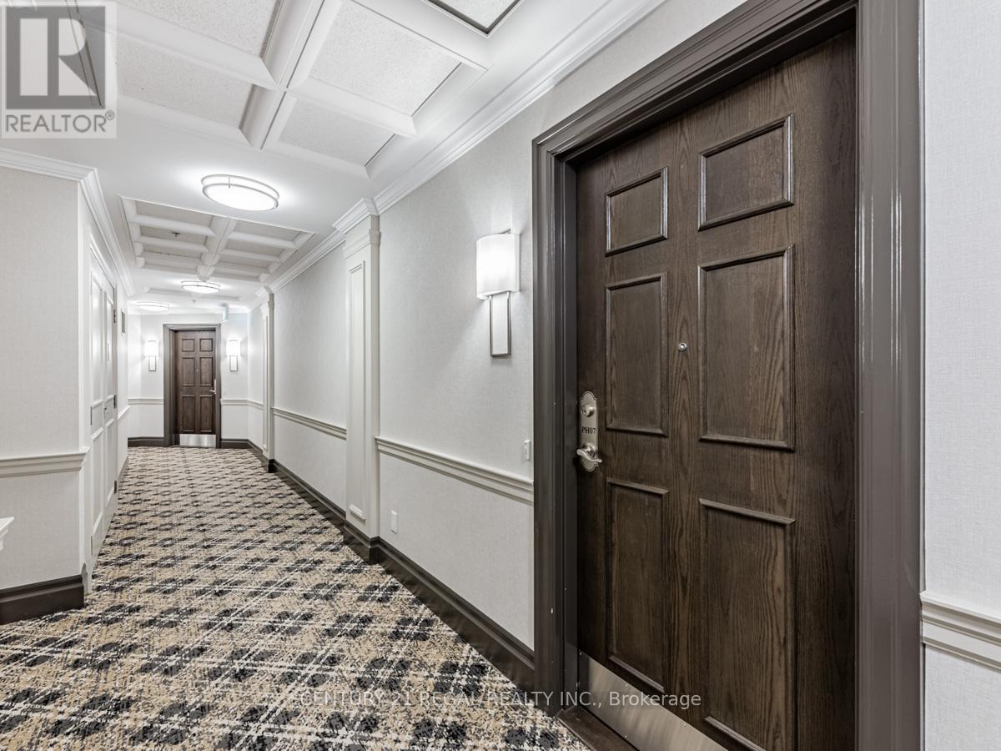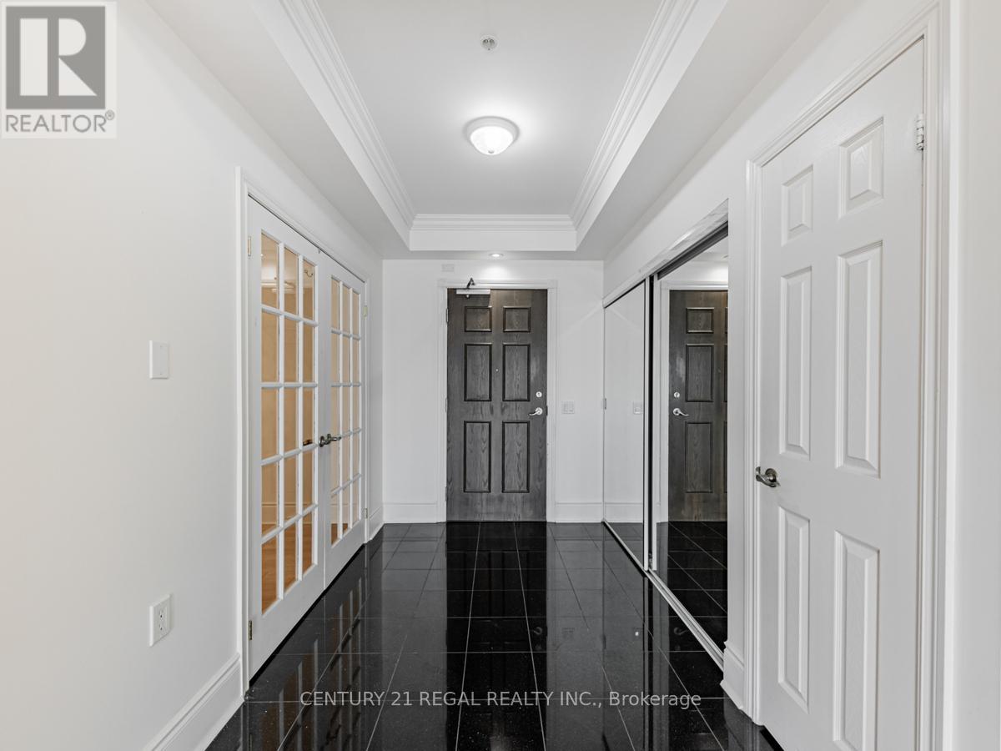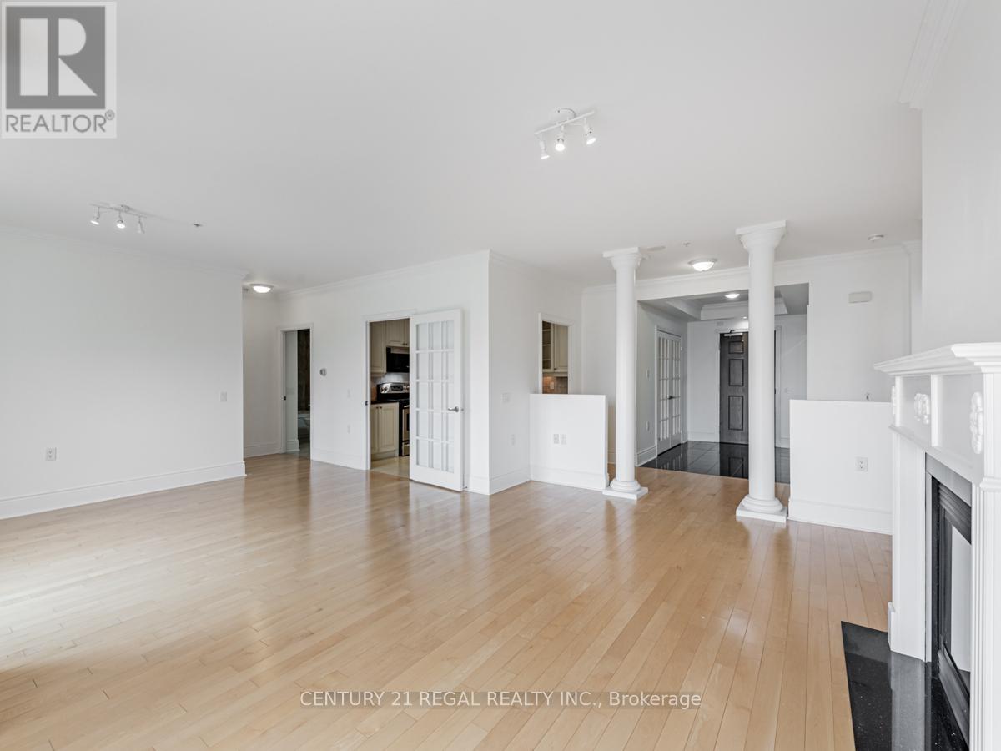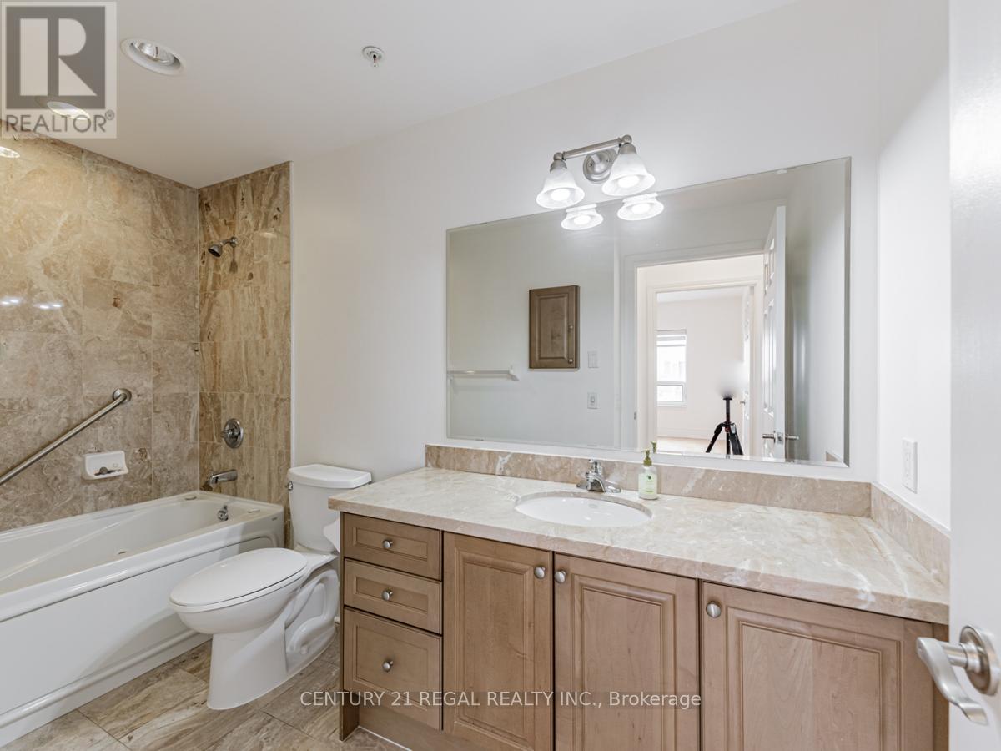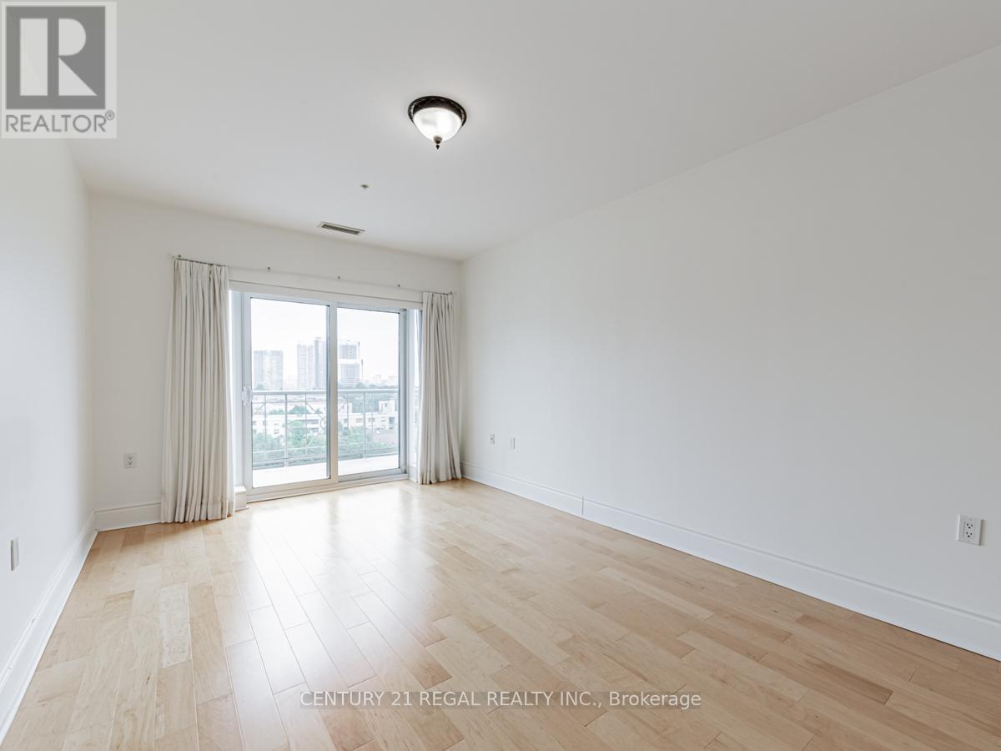Ph7 - 12 Rean Drive Home For Sale Toronto (Bayview Village), Ontario M2K 3C6
C9350025
Instantly Display All Photos
Complete this form to instantly display all photos and information. View as many properties as you wish.
$1,200,000Maintenance, Heat, Water, Common Area Maintenance, Insurance, Parking
$1,305 Monthly
Maintenance, Heat, Water, Common Area Maintenance, Insurance, Parking
$1,305 MonthlyClaridges Of Bayview Village is a quiet, well managed building steps from Bayview Village Shopping Centre. This luxury penthouse suite has been incredibly maintained by the original owner. A quiet building & unit that makes you feel like you live in a detached home as soon as you walk in. Over 1,600 square feet of living space with 9-foot ceilings. Boasts an open concept living room and dining room with terrace walkout. Split bedroom floor plan with large walk-in closets & each with its own ensuite (2nd bed ensuite has jacuzzi tub). Connected to Amica, where you can access & enjoy all Amica amenities incl. adult lifestyle programs & events, exercise room, indoor pool and more. **** EXTRAS **** While the building used to be 55-plus, the by-laws were changed and there is no longer any age restriction & anyone can buy here. Great price for PH unit of this size anywhere in TO (id:34792)
Property Details
| MLS® Number | C9350025 |
| Property Type | Single Family |
| Community Name | Bayview Village |
| Amenities Near By | Hospital, Park, Place Of Worship, Public Transit, Schools |
| Community Features | Pet Restrictions |
| Features | Carpet Free |
| Parking Space Total | 1 |
| Pool Type | Indoor Pool |
| View Type | View, City View |
Building
| Bathroom Total | 2 |
| Bedrooms Above Ground | 2 |
| Bedrooms Below Ground | 1 |
| Bedrooms Total | 3 |
| Amenities | Exercise Centre, Party Room, Visitor Parking, Fireplace(s), Separate Heating Controls, Storage - Locker |
| Appliances | Intercom, Water Heater, Dishwasher, Dryer, Microwave, Range, Refrigerator, Stove, Washer, Window Coverings |
| Cooling Type | Central Air Conditioning |
| Exterior Finish | Concrete |
| Fire Protection | Alarm System, Security System, Smoke Detectors |
| Fireplace Present | Yes |
| Fireplace Total | 1 |
| Flooring Type | Hardwood |
| Heating Fuel | Natural Gas |
| Heating Type | Forced Air |
| Type | Apartment |
Parking
| Underground |
Land
| Acreage | No |
| Land Amenities | Hospital, Park, Place Of Worship, Public Transit, Schools |
Rooms
| Level | Type | Length | Width | Dimensions |
|---|---|---|---|---|
| Flat | Foyer | 3.17 m | 1.9 m | 3.17 m x 1.9 m |
| Flat | Living Room | 5.4 m | 3.7 m | 5.4 m x 3.7 m |
| Flat | Dining Room | 3.01 m | 4.48 m | 3.01 m x 4.48 m |
| Flat | Kitchen | 3.08 m | 2.87 m | 3.08 m x 2.87 m |
| Flat | Den | 3.9 m | 2.6 m | 3.9 m x 2.6 m |
| Flat | Primary Bedroom | 5.14 m | 3.34 m | 5.14 m x 3.34 m |
| Flat | Bedroom 2 | 3.35 m | 4.21 m | 3.35 m x 4.21 m |





