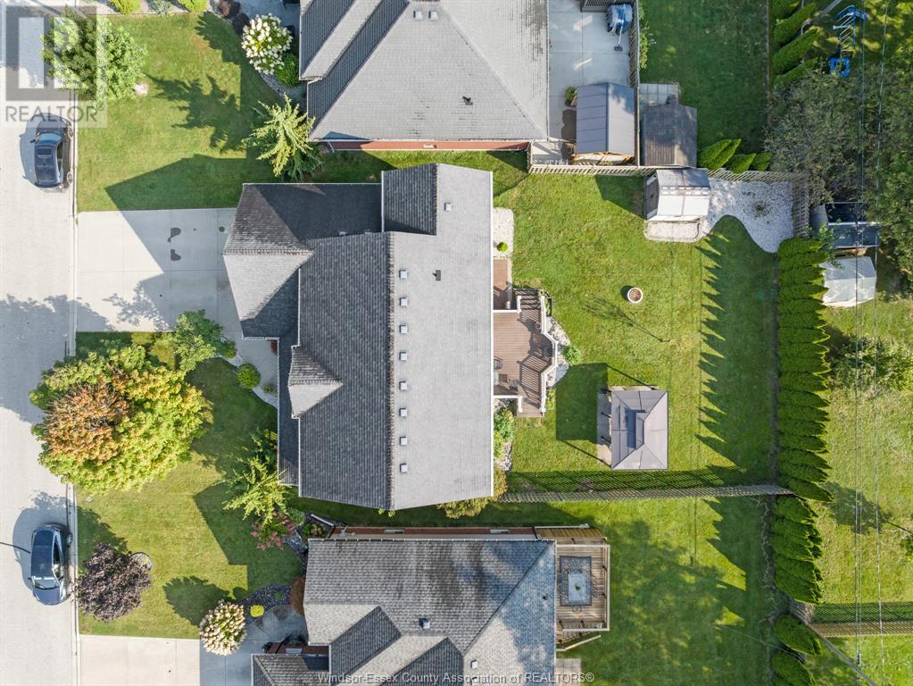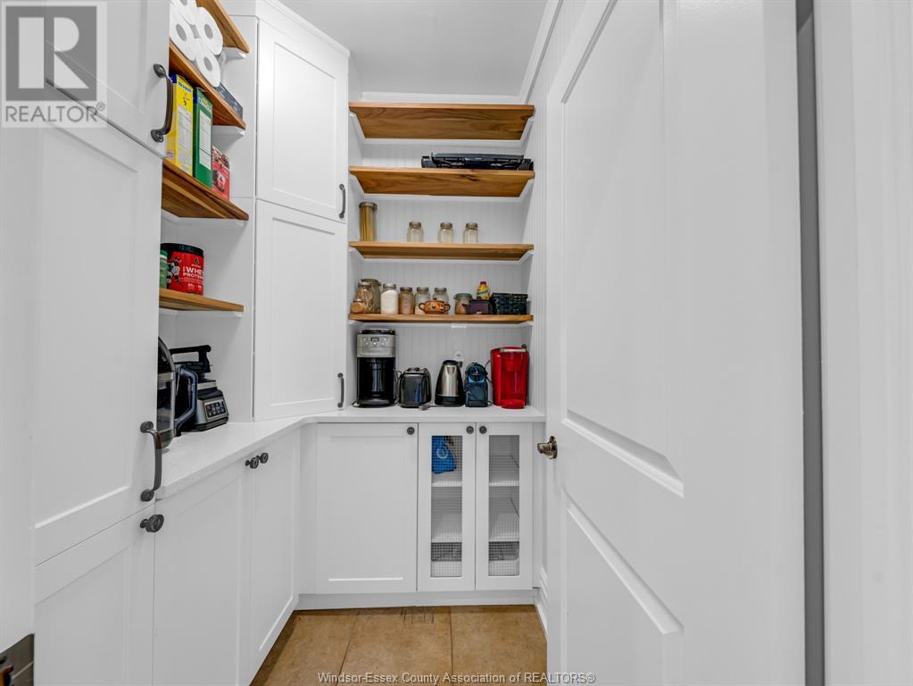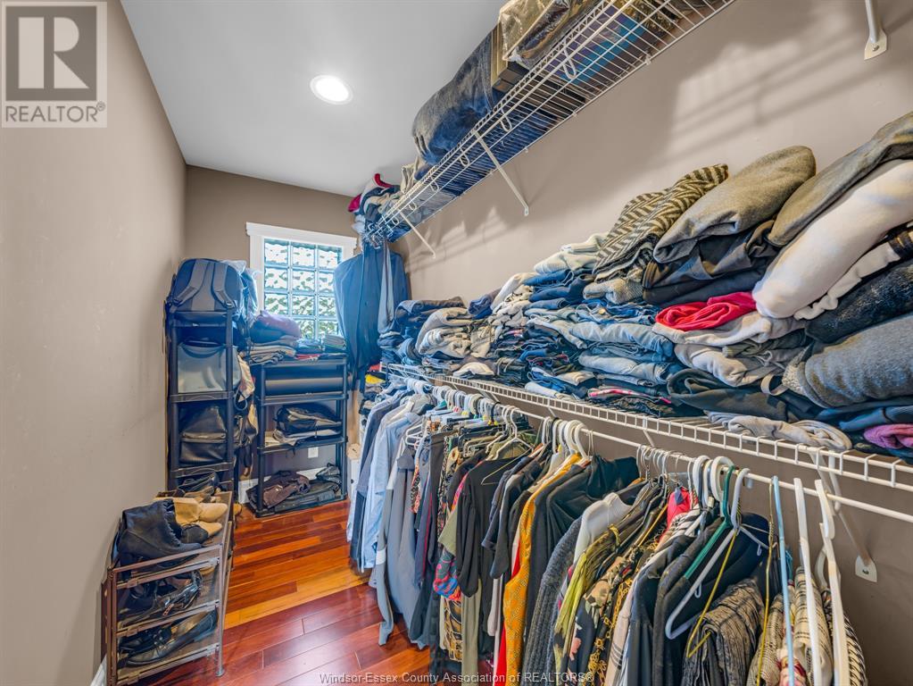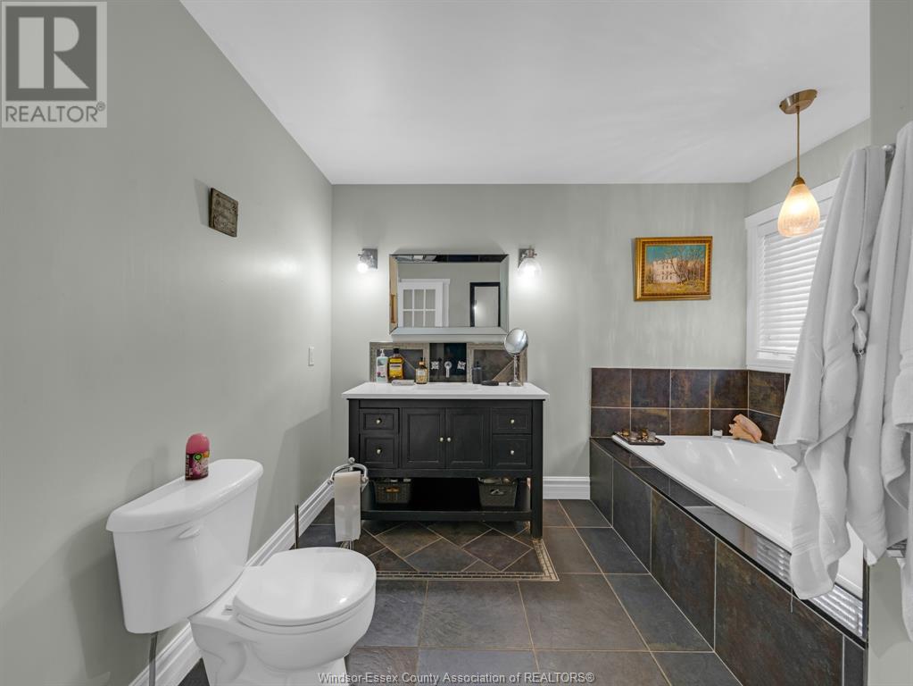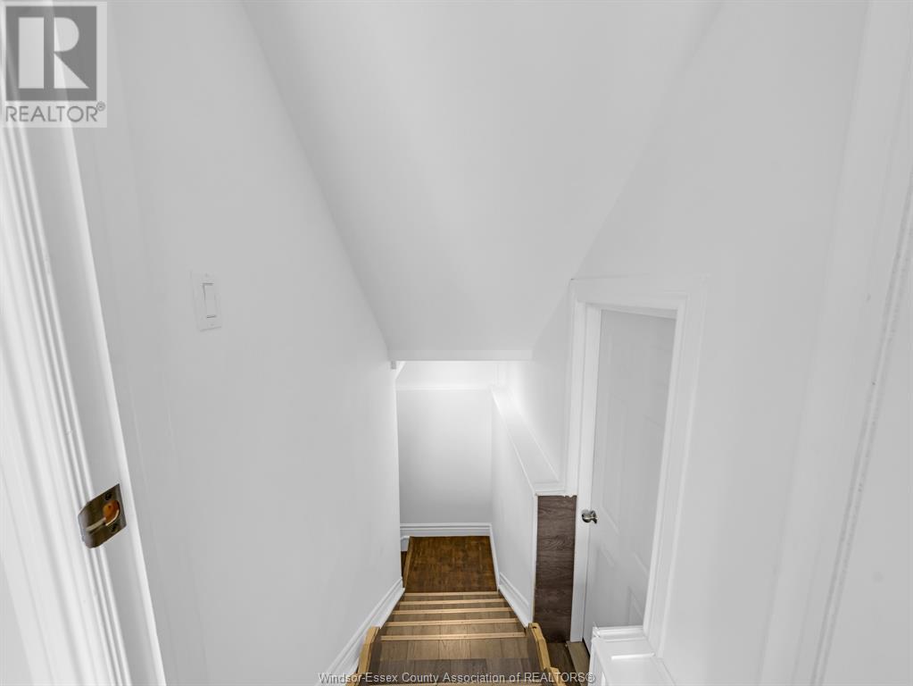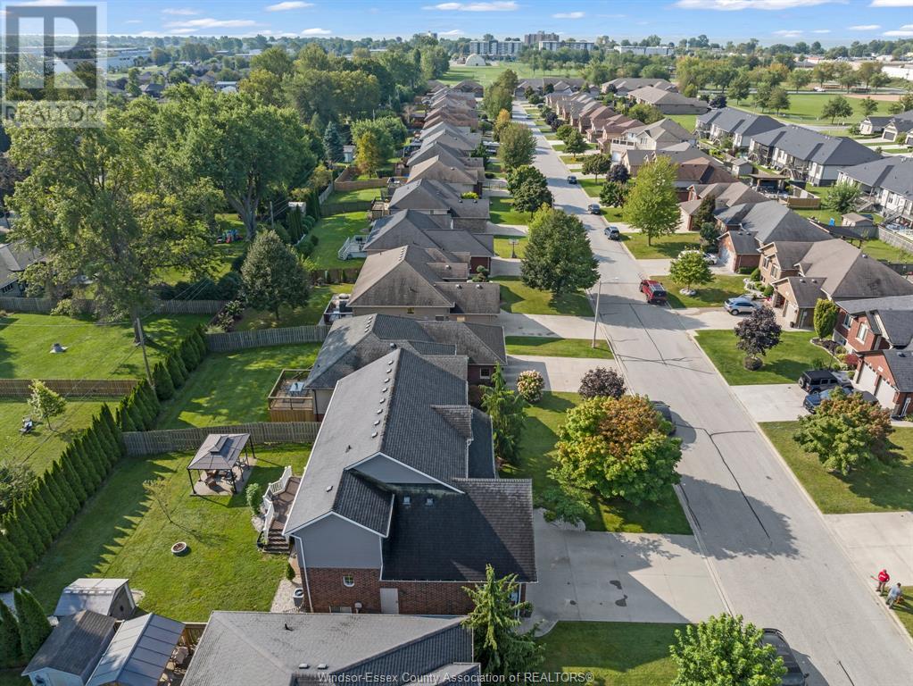5 Bedroom
4 Bathroom
Fireplace
Central Air Conditioning
Forced Air, Furnace
$829,000
Welcome to 78 Joanne Ct in Leamington. This beautiful 5BDRM&3 . 5BATH home is steps away from many amenities incl . schools , shopping , restaurants & a walking trail to town's waterfront. Warm and cozy home welcomes you with an extra wide foyer with bright lights coming through big windows . Featuring custom finishes throughout , this home offers modern updates while maintaining a warm & welcoming atmosphere . Open concept Kitchen & Living RM, stunning newer pantry , built-in cabinets, gas fireplace. Master Ensuite with large jacuzzi soaker tub. Laundry on the 2d floor for extra convenience. Fully finished basement w/separate entrance from garage accommodating 2 bdrms , kitchen, bath, storage&cold room. Sitting on a generous fenced lot, picture yourself relaxing on the large composite deck w/awning, under the pergola or on the covered front porch. A/C unit & on demand hot water tank(2020). (id:34792)
Property Details
|
MLS® Number
|
24021192 |
|
Property Type
|
Single Family |
|
Features
|
Concrete Driveway |
Building
|
Bathroom Total
|
4 |
|
Bedrooms Above Ground
|
3 |
|
Bedrooms Below Ground
|
2 |
|
Bedrooms Total
|
5 |
|
Appliances
|
Central Vacuum, Dishwasher, Dryer, Refrigerator, Stove, Washer |
|
Construction Style Attachment
|
Detached |
|
Cooling Type
|
Central Air Conditioning |
|
Exterior Finish
|
Aluminum/vinyl, Brick |
|
Fireplace Fuel
|
Gas |
|
Fireplace Present
|
Yes |
|
Fireplace Type
|
Insert |
|
Flooring Type
|
Hardwood, Laminate |
|
Foundation Type
|
Concrete |
|
Half Bath Total
|
1 |
|
Heating Fuel
|
Natural Gas |
|
Heating Type
|
Forced Air, Furnace |
|
Stories Total
|
2 |
|
Type
|
House |
Parking
Land
|
Acreage
|
No |
|
Fence Type
|
Fence |
|
Size Irregular
|
60x123 |
|
Size Total Text
|
60x123 |
|
Zoning Description
|
Res |
Rooms
| Level |
Type |
Length |
Width |
Dimensions |
|
Second Level |
Laundry Room |
|
|
Measurements not available |
|
Second Level |
4pc Bathroom |
|
|
Measurements not available |
|
Second Level |
4pc Bathroom |
|
|
Measurements not available |
|
Second Level |
Bedroom |
|
|
Measurements not available |
|
Second Level |
Bedroom |
|
|
Measurements not available |
|
Second Level |
Primary Bedroom |
|
|
Measurements not available |
|
Lower Level |
3pc Bathroom |
|
|
Measurements not available |
|
Lower Level |
Bedroom |
|
|
Measurements not available |
|
Lower Level |
Bedroom |
|
|
Measurements not available |
|
Lower Level |
Cold Room |
|
|
Measurements not available |
|
Lower Level |
Family Room |
|
|
Measurements not available |
|
Main Level |
2pc Bathroom |
|
|
Measurements not available |
|
Main Level |
Mud Room |
|
|
Measurements not available |
|
Main Level |
Dining Room |
|
|
Measurements not available |
|
Main Level |
Family Room |
|
|
Measurements not available |
|
Main Level |
Kitchen |
|
|
Measurements not available |
https://www.realtor.ca/real-estate/27413323/78-joanne-court-leamington





