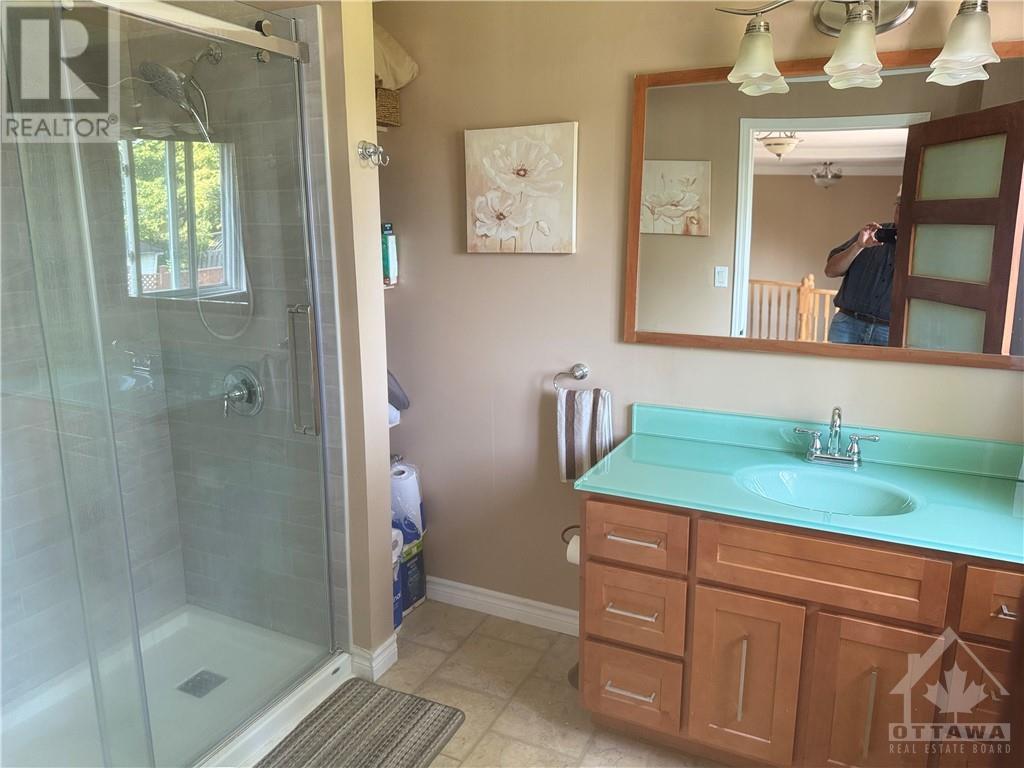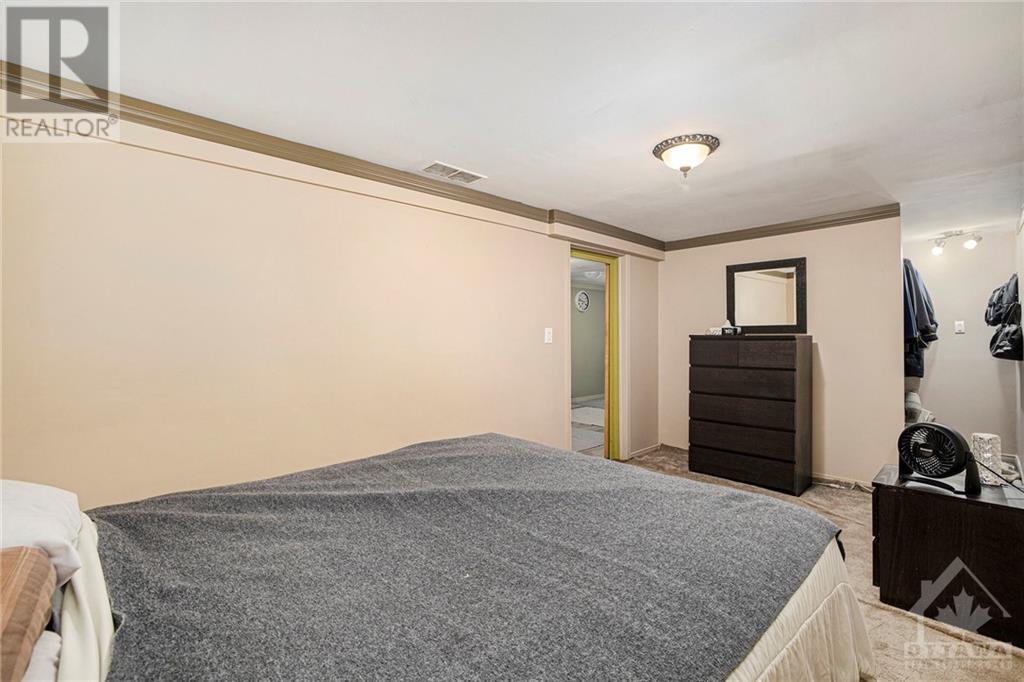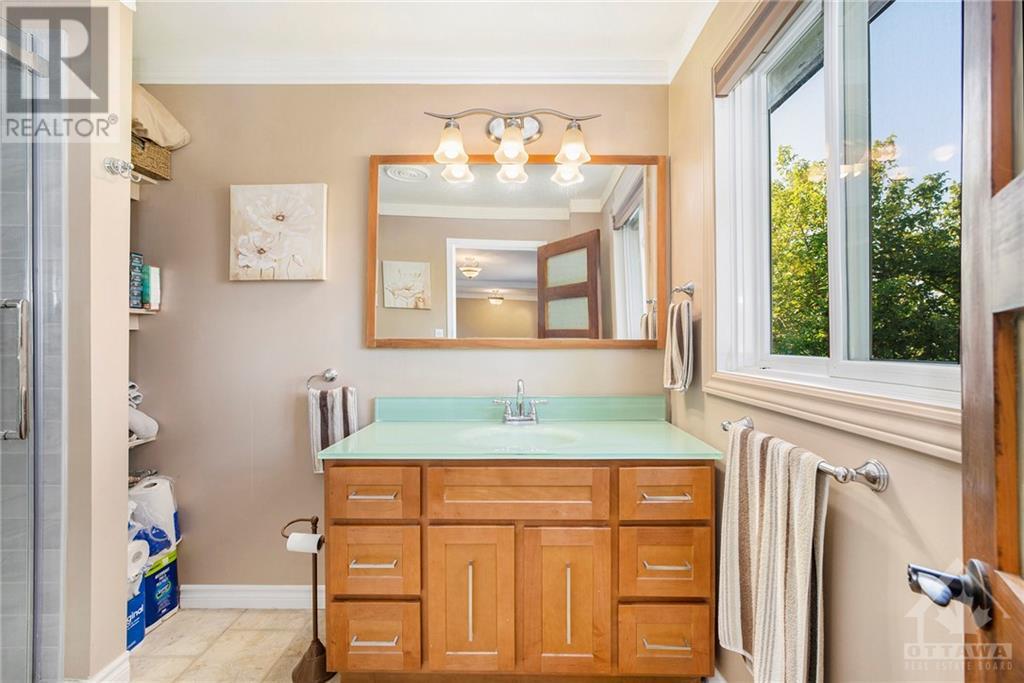2 Bedroom
1 Bathroom
Bungalow
Fireplace
None
Other
$414,900
Great 2 Bed Room starter home or for retirees in. Easy keeper with private back yard. Walk to Municipal meeting hall and outdoor rink. Red Pine Bay and Ottawa River Boat Launch only a few minutes away. Good sized open Living room gives access to the huge deck and very private mostly fenced back yard with mature trees. Gally style Kitchen has ample counter and cupboard space. Good sized formal dining area leads through to Living Room. Lower level has small Family Room and Laundry area and 2 bed rooms. All new windows 2018. New exterior doors 2018. Large 3 Piece Bath 24All new windows 2018. New exterior doors 2018. Hours Irrevocable on all Offers. Listing is Conditional upon Seller purchasing a specific property. (id:34792)
Property Details
|
MLS® Number
|
1411376 |
|
Property Type
|
Single Family |
|
Neigbourhood
|
Braeside |
|
Amenities Near By
|
Golf Nearby, Recreation Nearby, Water Nearby |
|
Parking Space Total
|
2 |
|
Road Type
|
Paved Road |
|
Storage Type
|
Storage Shed |
|
Structure
|
Deck |
Building
|
Bathroom Total
|
1 |
|
Bedrooms Below Ground
|
2 |
|
Bedrooms Total
|
2 |
|
Appliances
|
Refrigerator, Dryer, Hood Fan, Stove, Washer |
|
Architectural Style
|
Bungalow |
|
Basement Development
|
Finished |
|
Basement Type
|
Full (finished) |
|
Constructed Date
|
1964 |
|
Construction Style Attachment
|
Detached |
|
Cooling Type
|
None |
|
Exterior Finish
|
Siding |
|
Fireplace Present
|
Yes |
|
Fireplace Total
|
2 |
|
Flooring Type
|
Wall-to-wall Carpet, Laminate |
|
Foundation Type
|
Block |
|
Half Bath Total
|
1 |
|
Heating Fuel
|
Electric |
|
Heating Type
|
Other |
|
Stories Total
|
1 |
|
Type
|
House |
|
Utility Water
|
Drilled Well |
Parking
Land
|
Acreage
|
No |
|
Land Amenities
|
Golf Nearby, Recreation Nearby, Water Nearby |
|
Sewer
|
Septic System |
|
Size Depth
|
87 Ft ,1 In |
|
Size Frontage
|
54 Ft ,1 In |
|
Size Irregular
|
54.09 Ft X 87.12 Ft (irregular Lot) |
|
Size Total Text
|
54.09 Ft X 87.12 Ft (irregular Lot) |
|
Zoning Description
|
Residential |
Rooms
| Level |
Type |
Length |
Width |
Dimensions |
|
Basement |
Family Room/fireplace |
|
|
12'0" x 13'4" |
|
Basement |
Primary Bedroom |
|
|
15'7" x 8'7" |
|
Basement |
Bedroom |
|
|
8'3" x 8'7" |
|
Main Level |
Kitchen |
|
|
9'4" x 7'8" |
|
Main Level |
Dining Room |
|
|
16'0" x 9'5" |
|
Main Level |
3pc Bathroom |
|
|
6'6" x 9'5" |
|
Main Level |
Living Room |
|
|
19'3" x 13'0" |
https://www.realtor.ca/real-estate/27414449/32-phillips-street-braeside-braeside






















