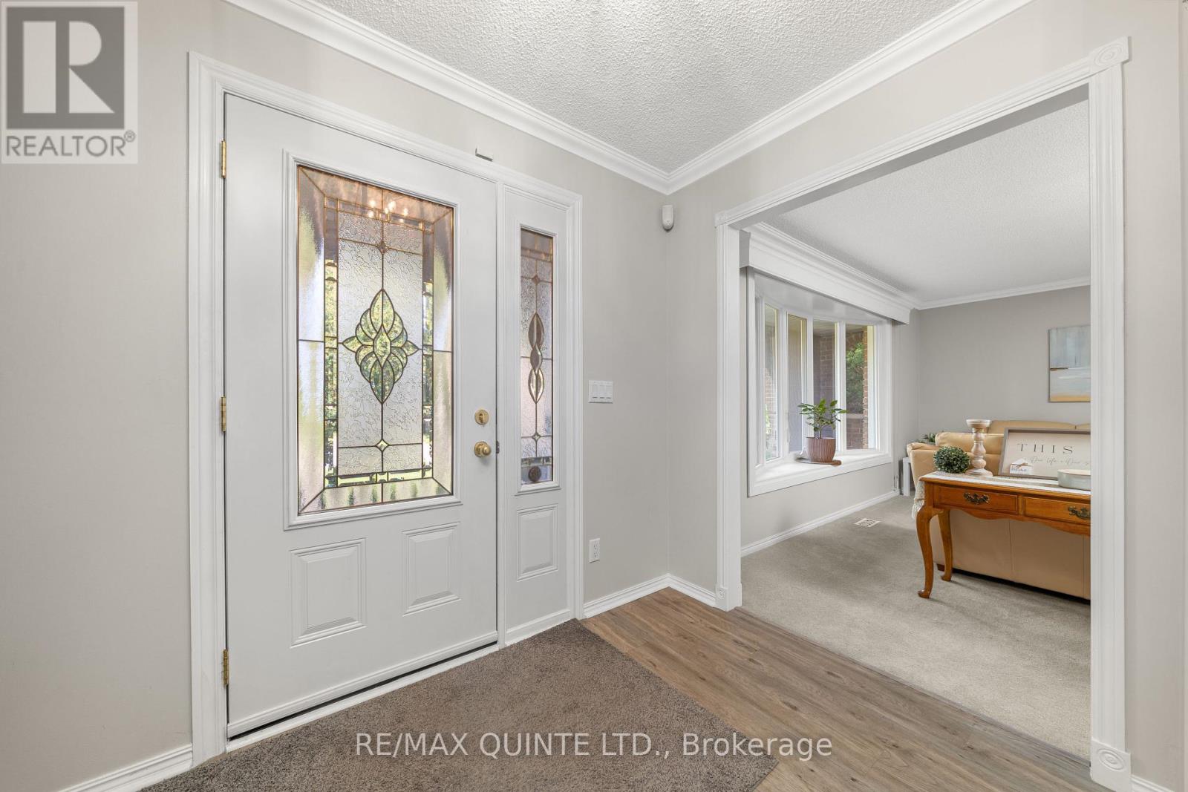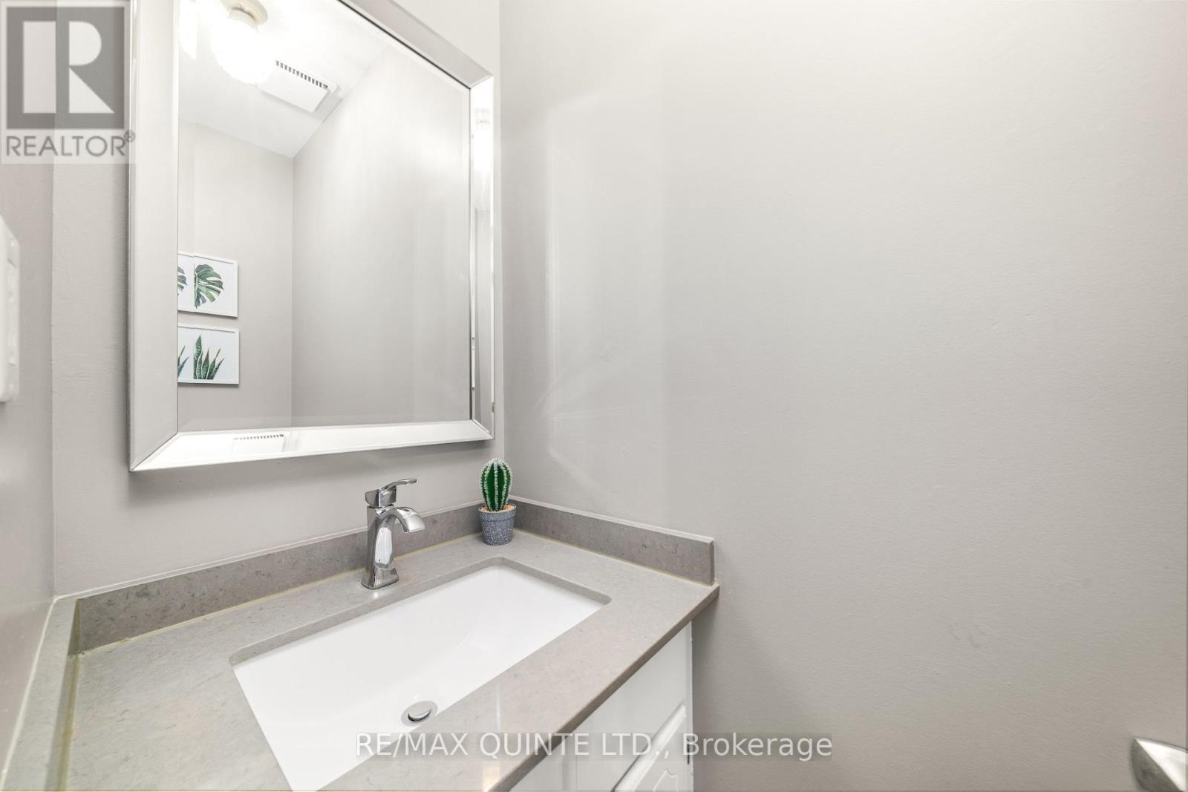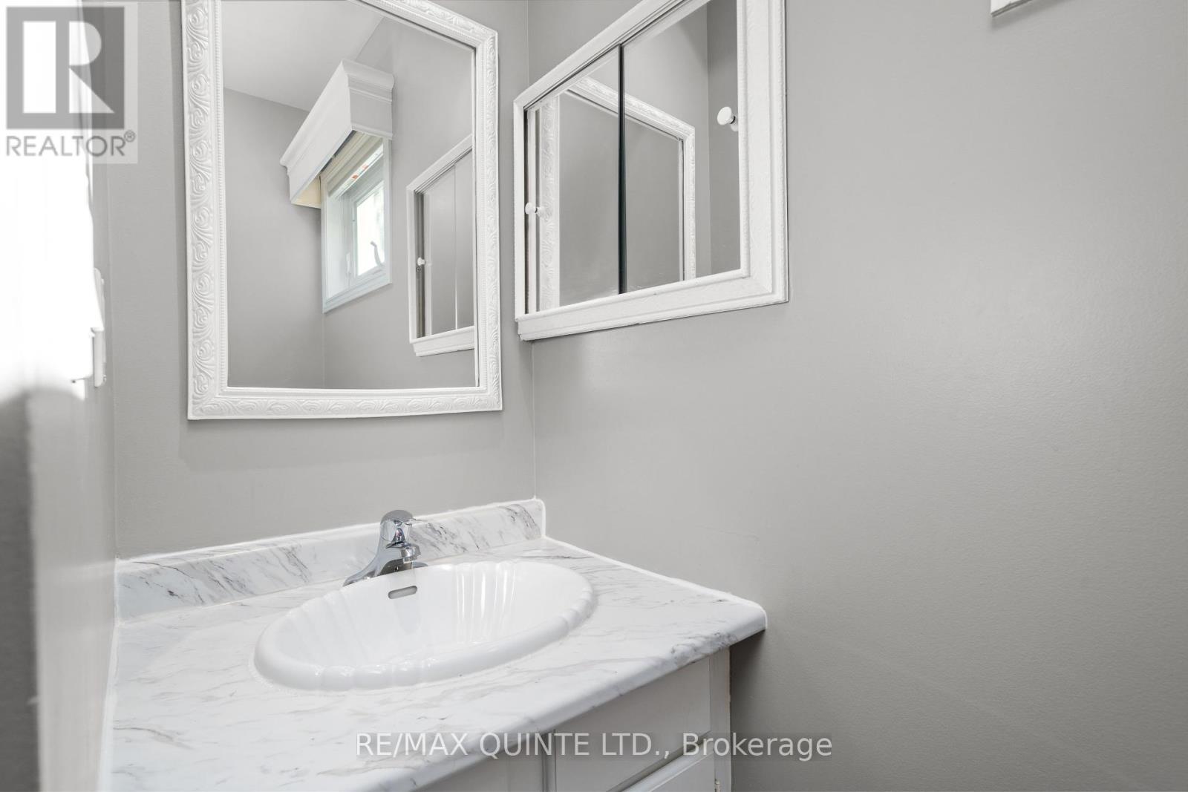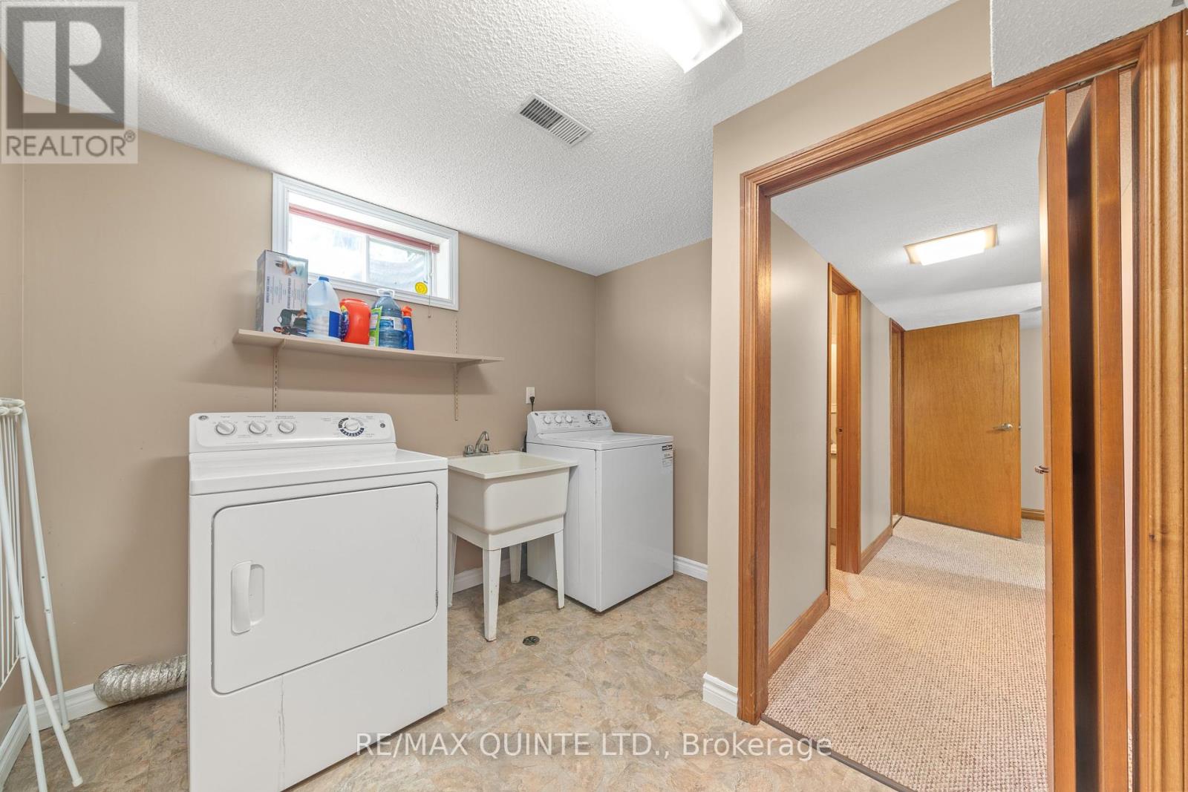3 Bedroom
4 Bathroom
Fireplace
Central Air Conditioning
Forced Air
Lawn Sprinkler
$664,900
This beautifully maintained 3 bed, 4 bath residence is nestled in a quiet & well-established neighbourhood, offering the perfect blend of classic charm & contemporary comfort. With its convenient location & spacious living areas, this house is ready to become your home. This 2899 Sq Ft home is close to schools, parks, shopping, & minutes from major commuter routes. The mix of separation w/ open-concept living & dining areas create an inviting atmosphere, perfect for both daily living, work, & entertaining. 3 spacious beds provide comfortable retreats for the whole family. The master suite features a walk-in closet & an en-suite bathroom for added convenience. Step outside to your private backyard oasis, complete with a lush lawn, mature landscaping & a spacious patio. It's an ideal spot for hosting barbecues or simply relaxing in the fresh air. The windows, doors & roof all 10 yrs, gas furnace 2.5yrs, & A/C 5yrs. Move in ready. Enjoy! **** EXTRAS **** Irrigation System (Front & Back), Alarm System (id:34792)
Property Details
|
MLS® Number
|
X9349307 |
|
Property Type
|
Single Family |
|
Features
|
Irregular Lot Size, Sump Pump |
|
Parking Space Total
|
5 |
Building
|
Bathroom Total
|
4 |
|
Bedrooms Above Ground
|
3 |
|
Bedrooms Total
|
3 |
|
Amenities
|
Fireplace(s) |
|
Appliances
|
Garage Door Opener Remote(s), Central Vacuum, Dishwasher, Dryer, Freezer, Garage Door Opener, Hot Tub, Microwave, Refrigerator, Stove, Washer |
|
Basement Development
|
Finished |
|
Basement Type
|
Full (finished) |
|
Construction Style Attachment
|
Detached |
|
Cooling Type
|
Central Air Conditioning |
|
Exterior Finish
|
Brick Facing, Vinyl Siding |
|
Fireplace Present
|
Yes |
|
Fireplace Total
|
1 |
|
Foundation Type
|
Concrete |
|
Half Bath Total
|
1 |
|
Heating Fuel
|
Natural Gas |
|
Heating Type
|
Forced Air |
|
Stories Total
|
2 |
|
Type
|
House |
|
Utility Water
|
Municipal Water |
Parking
Land
|
Acreage
|
No |
|
Landscape Features
|
Lawn Sprinkler |
|
Sewer
|
Sanitary Sewer |
|
Size Depth
|
91 Ft |
|
Size Frontage
|
70 Ft |
|
Size Irregular
|
70 X 91 Ft |
|
Size Total Text
|
70 X 91 Ft|under 1/2 Acre |
|
Zoning Description
|
R2 |
https://www.realtor.ca/real-estate/27414489/46-grosvenor-drive-belleville











































