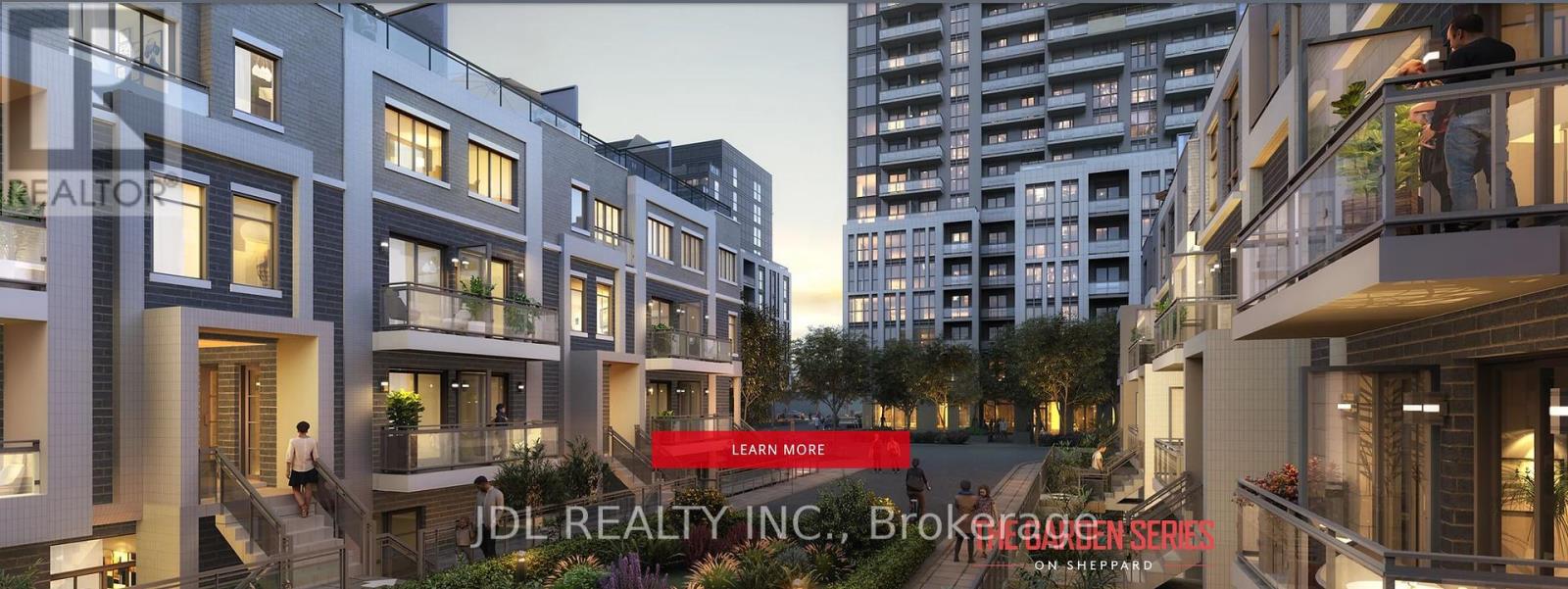(855) 500-SOLD
Info@SearchRealty.ca
C-106 - 3445 Sheppard Avenue E Home For Sale Toronto (Tam O'shanter-Sullivan), Ontario M1T 3K5
E9349504
Instantly Display All Photos
Complete this form to instantly display all photos and information. View as many properties as you wish.
2 Bedroom
2 Bathroom
Central Air Conditioning
Forced Air
$3,000 Monthly
Welcome To This Brand New Bright & Spacious, 2 Bedrooms + 1 Den , 2 FULL Baths Condo Townhouse With 1 Parking In High Demand Area(Warden & Sheppard) Bright & Spacious Open Concept, Living & Dining Room, Front Yard, Steps from TTC, Warden Sheppard Plaza, Suppermaket,Restaurants, Parks, Elementary school. Minutes Drive To Don Mills Subway Station, Fairview Mall, Agincourt Mall, Victoria Park Square Shopping Mall, Scarborough Town Centre, Public Libraries. Easy access to Hwy 404 & 401. (id:34792)
Property Details
| MLS® Number | E9349504 |
| Property Type | Single Family |
| Community Name | Tam O'Shanter-Sullivan |
| Community Features | Pet Restrictions |
| Features | Balcony |
| Parking Space Total | 1 |
Building
| Bathroom Total | 2 |
| Bedrooms Above Ground | 2 |
| Bedrooms Total | 2 |
| Amenities | Exercise Centre, Visitor Parking, Party Room |
| Appliances | Dishwasher, Dryer, Refrigerator, Stove, Washer |
| Cooling Type | Central Air Conditioning |
| Exterior Finish | Concrete |
| Flooring Type | Vinyl |
| Heating Fuel | Natural Gas |
| Heating Type | Forced Air |
| Type | Row / Townhouse |
Land
| Acreage | No |
Rooms
| Level | Type | Length | Width | Dimensions |
|---|---|---|---|---|
| Main Level | Living Room | 3.41 m | 3.05 m | 3.41 m x 3.05 m |
| Main Level | Dining Room | 3.05 m | 2.59 m | 3.05 m x 2.59 m |
| Main Level | Kitchen | 3.96 m | 2.65 m | 3.96 m x 2.65 m |
| Main Level | Primary Bedroom | 3.96 m | 2.59 m | 3.96 m x 2.59 m |
| Main Level | Bedroom 2 | 3.66 m | 2.59 m | 3.66 m x 2.59 m |
| Main Level | Den | 3.32 m | 2.65 m | 3.32 m x 2.65 m |
| Main Level | Laundry Room | 2.3 m | 2.2 m | 2.3 m x 2.2 m |









