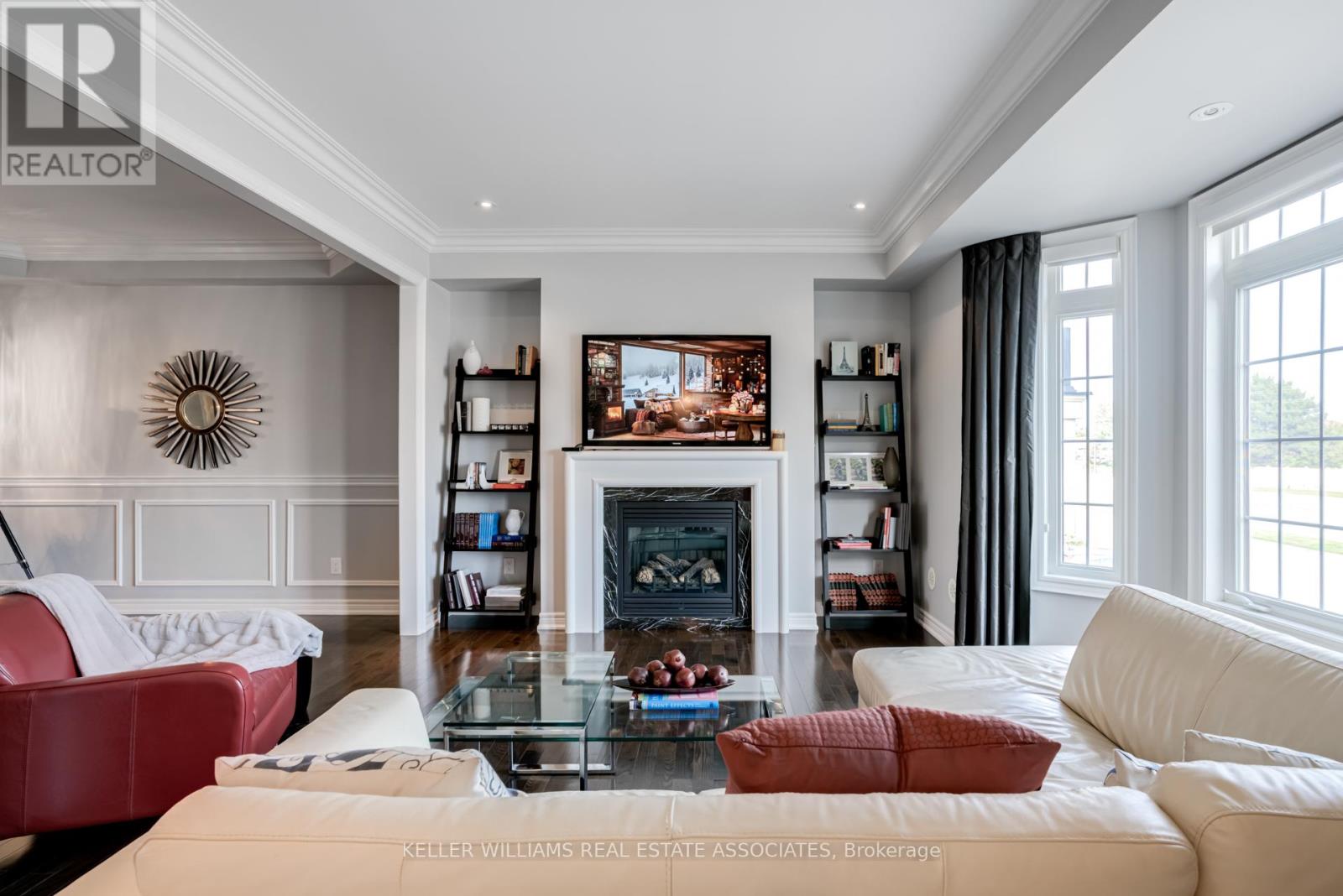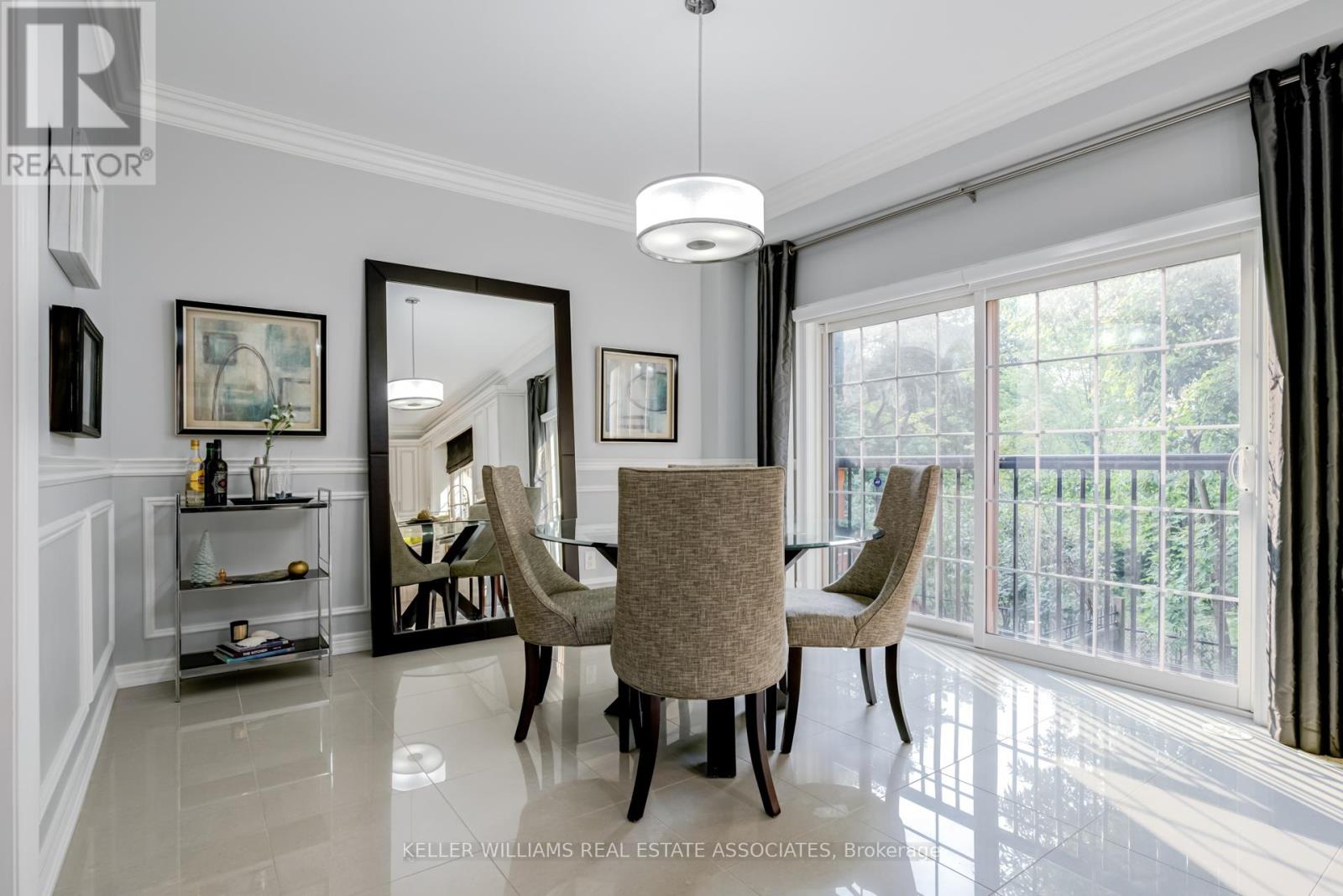3 Bedroom
4 Bathroom
Fireplace
Central Air Conditioning
Forced Air
$1,450,000
Rare offered Executive Freehold Cachet Homes Townhouse On Ravine Lot, over 2000 sqf above grade of high end finishes. Upgraded Strip Hrdwd To Main Level & Upper Hallway,9' Main Level Ceiling Height with smooth ceiling, crown moulding, pot lights, and wainscot. Upgrd Granite Kit Cabinets W/Crwn Mlding & Valance Lighting,Upgrd Ceramic Tile,Mirrored Bcksplsh, high end faucet. Marble To primary Ensuite,Frameless Glass Shower Enclosure,Granite Countertop To Lower Lvl Pwdr Rm,Upgrd Bsbrds & Trim,Oak Stairs-Metal Pickets,Silhouette Blinds To All Windows. Double car garage, and 4 car fit interlock driveway! unbeatable location close to U of T Mississauga, credit valley Hospital, Erin Mill town centre, erindale Go, walk to credit river, biking trails, groceries, one of best school neighborhoods. (id:34792)
Property Details
|
MLS® Number
|
W9346668 |
|
Property Type
|
Single Family |
|
Community Name
|
East Credit |
|
Parking Space Total
|
6 |
Building
|
Bathroom Total
|
4 |
|
Bedrooms Above Ground
|
3 |
|
Bedrooms Total
|
3 |
|
Appliances
|
Garage Door Opener Remote(s), Range, Water Heater, Dishwasher, Dryer, Garage Door Opener, Refrigerator, Stove, Washer, Window Coverings |
|
Basement Development
|
Finished |
|
Basement Type
|
N/a (finished) |
|
Construction Style Attachment
|
Attached |
|
Cooling Type
|
Central Air Conditioning |
|
Exterior Finish
|
Stone, Stucco |
|
Fire Protection
|
Alarm System, Smoke Detectors |
|
Fireplace Present
|
Yes |
|
Flooring Type
|
Hardwood |
|
Foundation Type
|
Brick |
|
Half Bath Total
|
2 |
|
Heating Fuel
|
Natural Gas |
|
Heating Type
|
Forced Air |
|
Stories Total
|
2 |
|
Type
|
Row / Townhouse |
|
Utility Water
|
Municipal Water |
Parking
Land
|
Acreage
|
No |
|
Sewer
|
Sanitary Sewer |
|
Size Depth
|
74 Ft ,2 In |
|
Size Frontage
|
26 Ft ,3 In |
|
Size Irregular
|
26.25 X 74.18 Ft |
|
Size Total Text
|
26.25 X 74.18 Ft |
Rooms
| Level |
Type |
Length |
Width |
Dimensions |
|
Second Level |
Primary Bedroom |
5.73 m |
3.38 m |
5.73 m x 3.38 m |
|
Second Level |
Bedroom 2 |
3.96 m |
3.9 m |
3.96 m x 3.9 m |
|
Second Level |
Bedroom 3 |
3.62 m |
2.77 m |
3.62 m x 2.77 m |
|
Lower Level |
Recreational, Games Room |
6.24 m |
3.5 m |
6.24 m x 3.5 m |
|
Main Level |
Kitchen |
3.66 m |
3.38 m |
3.66 m x 3.38 m |
|
Main Level |
Eating Area |
3.66 m |
3.38 m |
3.66 m x 3.38 m |
|
Main Level |
Dining Room |
3.96 m |
3.47 m |
3.96 m x 3.47 m |
|
Main Level |
Living Room |
5.39 m |
4.2 m |
5.39 m x 4.2 m |
https://www.realtor.ca/real-estate/27407403/1589-eglinton-avenue-mississauga-east-credit-east-credit






























