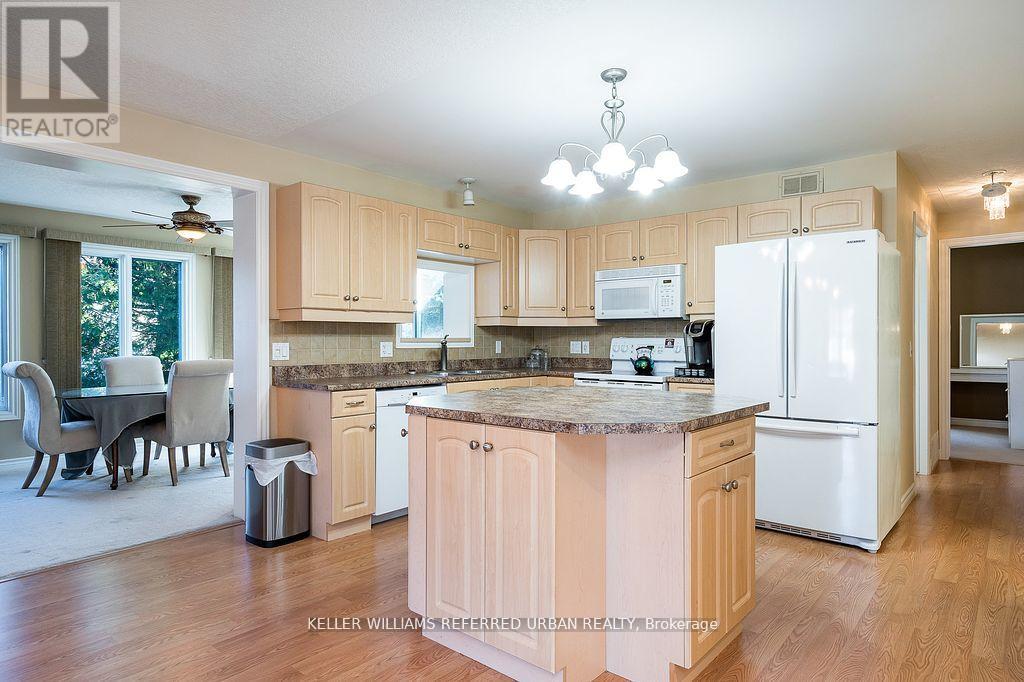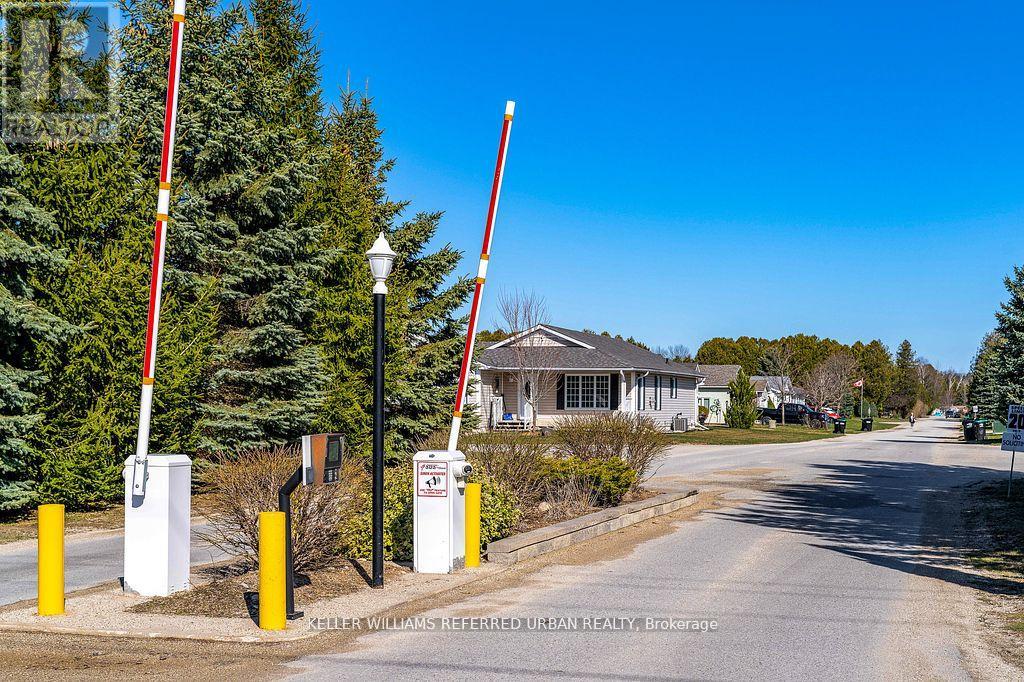30 Illinois Crescent Home For Sale Wasaga Beach, Ontario L9Z 3A8
S9345163
Instantly Display All Photos
Complete this form to instantly display all photos and information. View as many properties as you wish.
$569,000
Welcome to resort living lifestyle at Park Place Estates in Wasaga Beach. This much sought after Tobermory Model Home features 1547 Sq. Ft. of open living space. It's a stand-alone detached condo with loads of custom features. This home has plenty of room for family to visit and have their own space. The primary Bedroom with ensuite has a walk out to your own private patio. A second bedroom for guests and another full 4pc bathroom. Enjoy a gas fireplace in the living room with a custom hearth. The large, bright sunroom with walkout to 18 X 10 deck. You must get inside to appreciate all this home has to offer. Nothing to do but move-in and enjoy. 5 minutes to Stonebridge Plaza, shops, banks and restaurants. Best value in this high-end 55+ senior development. (id:34792)
Open House
This property has open houses!
1:00 pm
Ends at:3:00 pm
Property Details
| MLS® Number | S9345163 |
| Property Type | Single Family |
| Community Name | Wasaga Beach |
| Parking Space Total | 3 |
Building
| Bathroom Total | 2 |
| Bedrooms Above Ground | 2 |
| Bedrooms Total | 2 |
| Appliances | Dishwasher, Dryer, Microwave, Refrigerator, Stove, Washer |
| Architectural Style | Bungalow |
| Basement Type | Crawl Space |
| Construction Style Attachment | Detached |
| Cooling Type | Central Air Conditioning |
| Exterior Finish | Vinyl Siding |
| Fireplace Present | Yes |
| Foundation Type | Concrete |
| Heating Fuel | Natural Gas |
| Heating Type | Forced Air |
| Stories Total | 1 |
| Type | House |
| Utility Water | Municipal Water |
Parking
| Attached Garage |
Land
| Acreage | No |
| Sewer | Sanitary Sewer |
| Size Frontage | 88 Ft ,6 In |
| Size Irregular | 88.57 Ft ; Irregular |
| Size Total Text | 88.57 Ft ; Irregular |
Rooms
| Level | Type | Length | Width | Dimensions |
|---|---|---|---|---|
| Main Level | Dining Room | 4.01 m | 4.14 m | 4.01 m x 4.14 m |
| Main Level | Kitchen | 4.57 m | 3.07 m | 4.57 m x 3.07 m |
| Main Level | Sunroom | 3.2 m | 4.88 m | 3.2 m x 4.88 m |
| Main Level | Living Room | 4.14 m | 6.12 m | 4.14 m x 6.12 m |
| Main Level | Primary Bedroom | 4.03 m | 4.01 m | 4.03 m x 4.01 m |
| Main Level | Bedroom 2 | 3.99 m | 2.82 m | 3.99 m x 2.82 m |
https://www.realtor.ca/real-estate/27403975/30-illinois-crescent-wasaga-beach-wasaga-beach





































