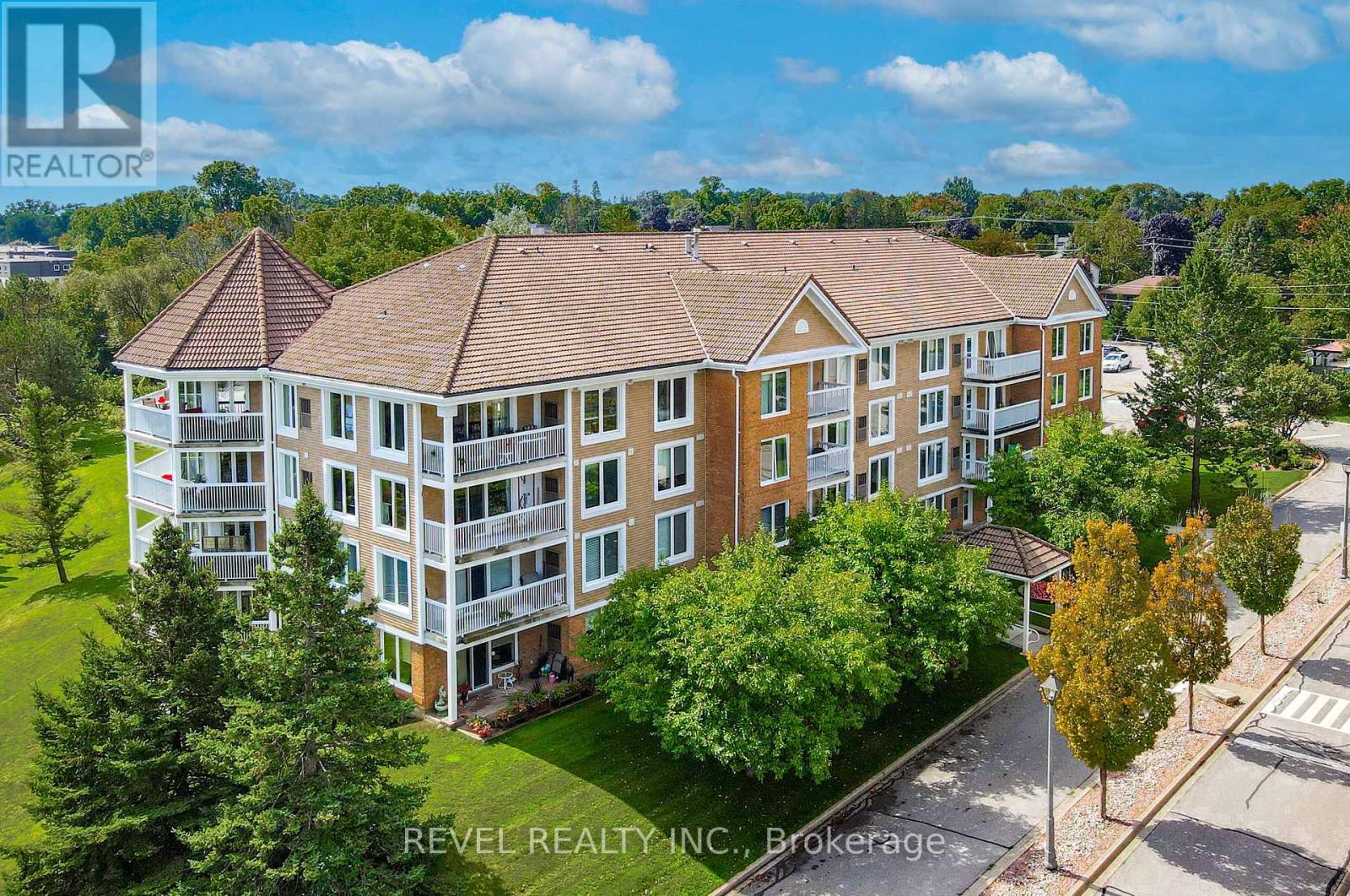1 Bedroom
1 Bathroom
Indoor Pool
Central Air Conditioning
Baseboard Heaters
Waterfront
Landscaped
$464,900Maintenance, Heat, Electricity, Water, Common Area Maintenance, Insurance, Parking
$1,032 Monthly
Step into a lifestyle of comfort and elegance with this delightful 1-bedroom riverside condo. From the moment you wake up, you will be greeted by stunning river views, a picturesque park-like setting, and the gentle bustle of boats and birds perfect for morning coffees on your sunny south-facing balcony.This first-floor gem offers unparalleled convenience, with direct, handicap-accessible entry way no elevator needed. Recent upgrades add a touch of modern sophistication, including a stylish kitchen with contemporary appliances and a cozy bistro-style eating area framed by a bright picture window.The spacious living and dining area, adorned with engineered hardwood floors, is a canvas for every seasons beauty thanks to another large picture window. The generously-sized principal bedroom features a walk-in closet, while the main bath has been beautifully renovated to include a walk-in tub for ultimate relaxation.Additional perks include in-suite laundry, underground parking, and locker storage. But that's not all enjoy a host of luxurious amenities within the historic clubhouse, such as a newly renovated heated indoor pool, gym, sauna, and a variety of recreational options including a pool table, shuffleboard, and card room. The clubhouse also boasts a vast party area with a dance floor and fireplace. Outdoor sun decks, tennis courts, pickleball courts, RV parking, and boat slips. And for pet owners, the condo is pet-friendly, allowing you to stroll with your furry friend along the scenic waterfront and through the surrounding greenery.With condo fees covering heat, hydro, and water, this is a move-in-ready, turnkey opportunity to live in style and comfort. Building upgrades also include new windows & common areas. Make this your new home and enjoy all the fabulous amenities and breathtaking views that come with it! (id:34792)
Property Details
|
MLS® Number
|
X9345657 |
|
Property Type
|
Single Family |
|
Community Name
|
Lindsay |
|
Amenities Near By
|
Public Transit, Hospital |
|
Community Features
|
Fishing, Pet Restrictions, Community Centre |
|
Features
|
Rolling, Open Space, Balcony, In Suite Laundry |
|
Parking Space Total
|
1 |
|
Pool Type
|
Indoor Pool |
|
Structure
|
Tennis Court |
|
View Type
|
River View, View Of Water |
|
Water Front Type
|
Waterfront |
Building
|
Bathroom Total
|
1 |
|
Bedrooms Above Ground
|
1 |
|
Bedrooms Total
|
1 |
|
Amenities
|
Visitor Parking, Party Room, Exercise Centre, Storage - Locker |
|
Appliances
|
Central Vacuum, Dishwasher, Dryer, Microwave, Refrigerator, Stove, Washer, Window Coverings |
|
Cooling Type
|
Central Air Conditioning |
|
Exterior Finish
|
Brick |
|
Fire Protection
|
Controlled Entry |
|
Heating Fuel
|
Electric |
|
Heating Type
|
Baseboard Heaters |
|
Type
|
Apartment |
Parking
Land
|
Acreage
|
No |
|
Land Amenities
|
Public Transit, Hospital |
|
Landscape Features
|
Landscaped |
|
Surface Water
|
River/stream |
|
Zoning Description
|
Victoria Condominium Plan No. 17 |
Rooms
| Level |
Type |
Length |
Width |
Dimensions |
|
Main Level |
Living Room |
4.65 m |
4.19 m |
4.65 m x 4.19 m |
|
Main Level |
Dining Room |
4.19 m |
3.02 m |
4.19 m x 3.02 m |
|
Main Level |
Kitchen |
5.71 m |
2.18 m |
5.71 m x 2.18 m |
|
Main Level |
Primary Bedroom |
4.17 m |
3.17 m |
4.17 m x 3.17 m |
|
Main Level |
Bathroom |
3.15 m |
1.7 m |
3.15 m x 1.7 m |
https://www.realtor.ca/real-estate/27404728/102-50-rivermill-boulevard-kawartha-lakes-lindsay-lindsay











































