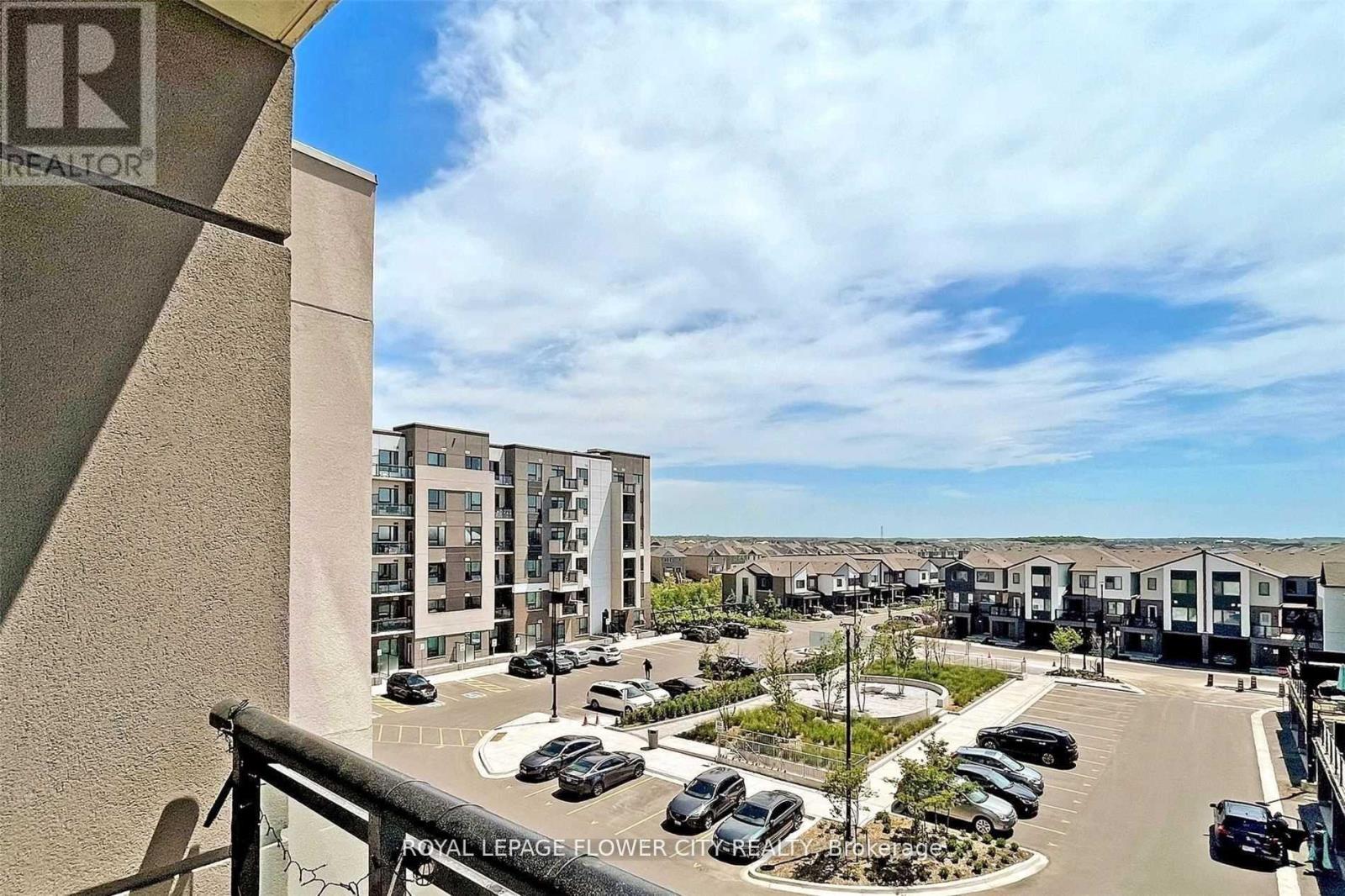(855) 500-SOLD
Info@SearchRealty.ca
407 - 1105 Leger Way Home For Sale Milton (Ford), Ontario L9E 1K7
W9345844
Instantly Display All Photos
Complete this form to instantly display all photos and information. View as many properties as you wish.
1 Bedroom
1 Bathroom
Central Air Conditioning
Forced Air
$529,900Maintenance, Common Area Maintenance, Insurance, Parking
$277.13 Monthly
Maintenance, Common Area Maintenance, Insurance, Parking
$277.13 MonthlyThe Popular South Facing 'Bronte' Model On Higher Flr W/543 + 44 Sf Large Balcony In Mattamy's Newest & Most Desirable Hawthorne South Village Condos! This Luxurious Condo Features 9' Ceilings, Laminate Flooring, Gourmet Kit W/Quartz Counters, Stainless Steel Appls 7 More! Located In The Heart Of Milton, Surrounded By Area Amenities Including Schools, Transit, Parks, Golf & Conservations Areas; Mins To Milton Go, Hwy 401/407/Qew & Toronto Premium Outlets Mall. (id:34792)
Property Details
| MLS® Number | W9345844 |
| Property Type | Single Family |
| Community Name | Ford |
| Community Features | Pet Restrictions |
| Features | Balcony |
| Parking Space Total | 1 |
Building
| Bathroom Total | 1 |
| Bedrooms Above Ground | 1 |
| Bedrooms Total | 1 |
| Amenities | Storage - Locker |
| Cooling Type | Central Air Conditioning |
| Exterior Finish | Brick, Concrete |
| Flooring Type | Laminate |
| Heating Fuel | Natural Gas |
| Heating Type | Forced Air |
| Type | Apartment |
Parking
| Underground |
Land
| Acreage | No |
Rooms
| Level | Type | Length | Width | Dimensions |
|---|---|---|---|---|
| Flat | Living Room | 3.08 m | 2.06 m | 3.08 m x 2.06 m |
| Flat | Dining Room | 3.08 m | 2.06 m | 3.08 m x 2.06 m |
| Flat | Kitchen | 3.11 m | 3.65 m | 3.11 m x 3.65 m |
| Flat | Primary Bedroom | 3.04 m | 3.54 m | 3.04 m x 3.54 m |
https://www.realtor.ca/real-estate/27405059/407-1105-leger-way-milton-ford-ford







































