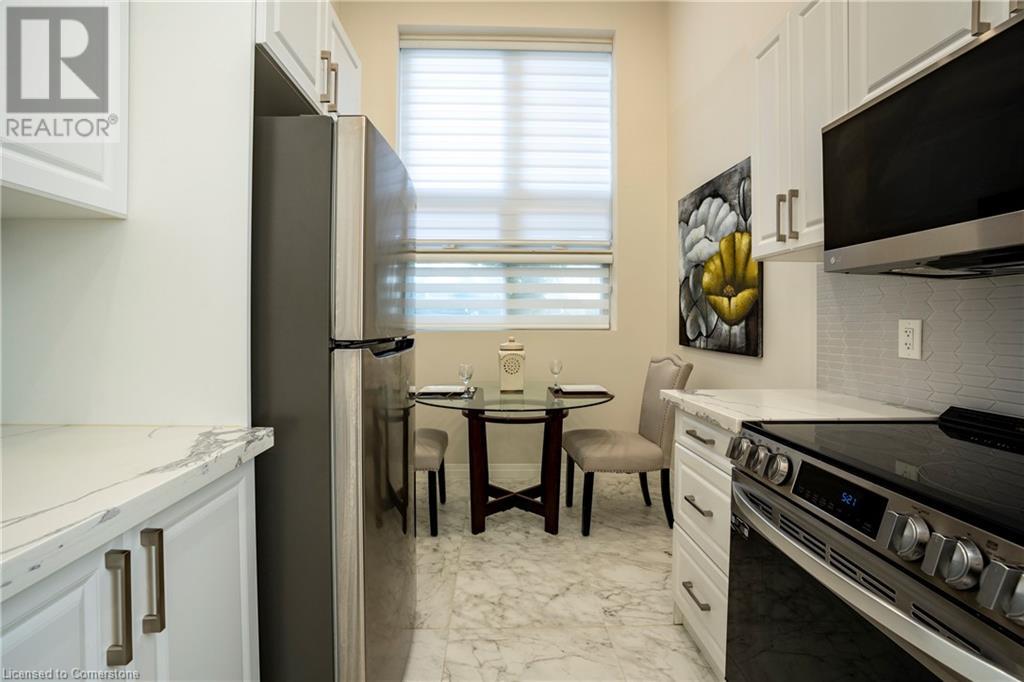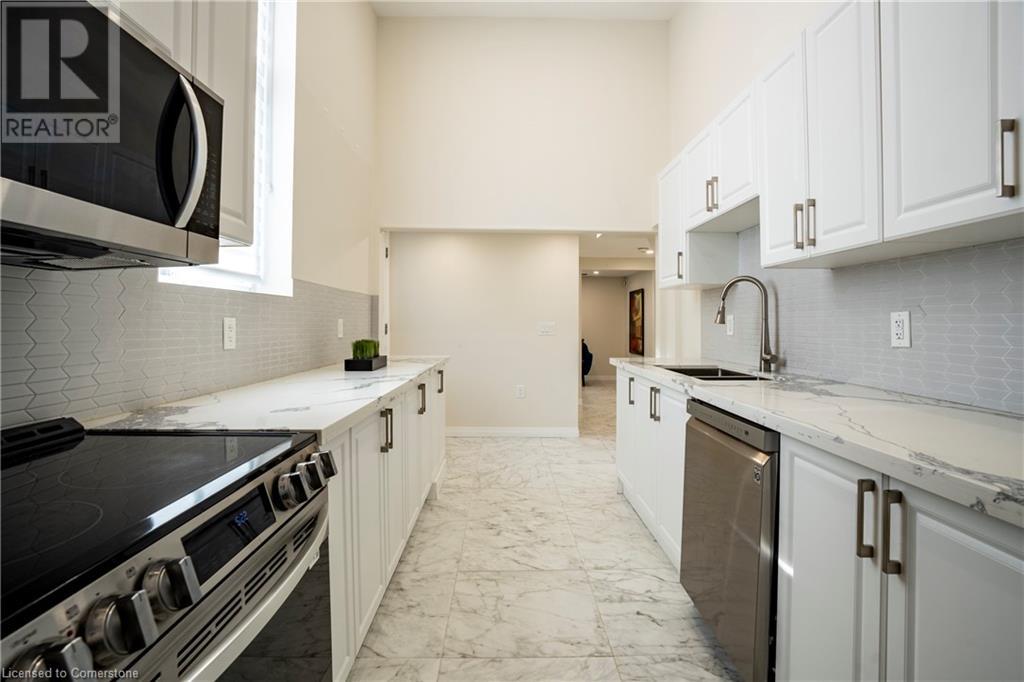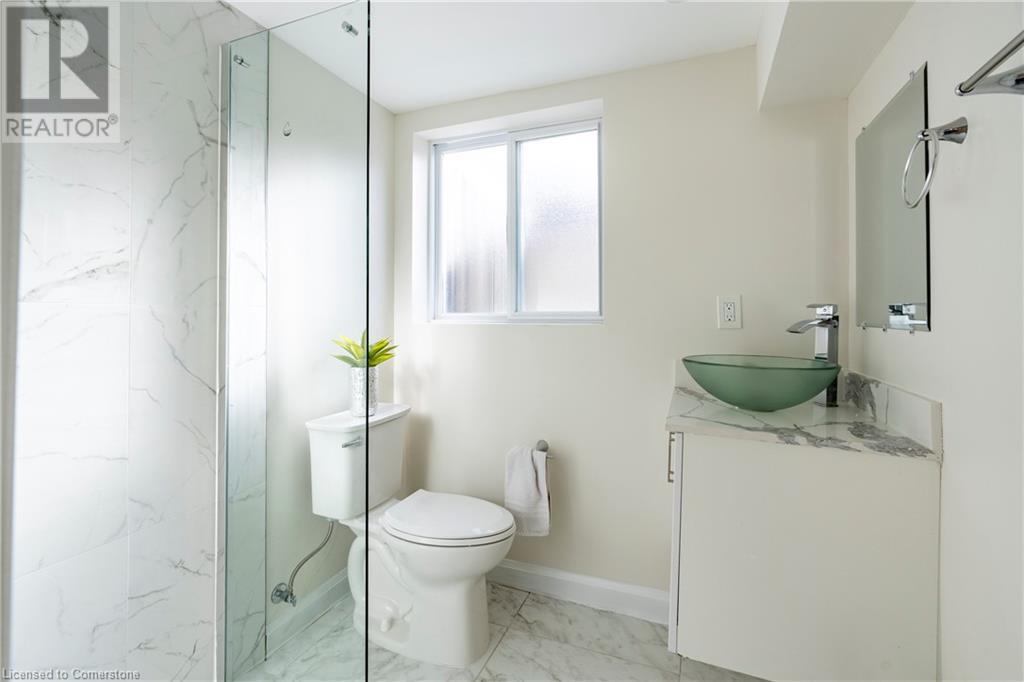34 Dooley Drive Home For Sale Kitchener, Ontario N2A 1L4
40645349
Instantly Display All Photos
Complete this form to instantly display all photos and information. View as many properties as you wish.
$880,000
ATTENTION: LEGAL DUPLEX Investors, multi-generational families, or those looking for a mortgage helper. This LEGAL DUPLEX has been well maintained, and offers endless possibilities for many types of buyers. The carpet free main floor (Unit B) features an open concept kitchen, living room with electric fireplace, and dining room, along with 3 bedrooms, an two 3pc bathroom, and a stackable washer /dryer. In the carpet free lower level (Unit A) you will find 2 bedrooms, another two 3pc bathroom, an open concept kitchen/dining, the living area features an electric fireplace, another stackable washer/dryer, and oversized windows throughout allowing an abundance of natural light. Each unit are separately metered for hydro and private backyard with a shed for each unit. You are also well located with many amenities just minutes away including: multiple grocery stores, shops, restaurants, schools, parks, public transit, and easy access to HWYs. There's not much more to be said. this is fully turn key. Call your agent and book your showing TODAY!!! (id:34792)
Property Details
| MLS® Number | 40645349 |
| Property Type | Multi-family |
| Amenities Near By | Park, Place Of Worship, Playground, Public Transit, Schools |
| Community Features | Quiet Area, Community Centre |
| Parking Space Total | 3 |
| Structure | Shed, Porch |
Building
| Bathroom Total | 4 |
| Bedrooms Total | 5 |
| Appliances | Water Softener, Microwave Built-in, Window Coverings |
| Basement Development | Finished |
| Basement Type | Full (finished) |
| Constructed Date | 1966 |
| Exterior Finish | Brick, Vinyl Siding |
| Foundation Type | Poured Concrete |
| Heating Type | Forced Air, Heat Pump |
| Stories Total | 2 |
| Size Interior | 1896.12 Sqft |
| Type | Duplex |
| Utility Water | Municipal Water |
Land
| Access Type | Highway Access |
| Acreage | No |
| Fence Type | Partially Fenced |
| Land Amenities | Park, Place Of Worship, Playground, Public Transit, Schools |
| Sewer | Municipal Sewage System |
| Size Depth | 110 Ft |
| Size Frontage | 55 Ft |
| Size Irregular | 0.14 |
| Size Total | 0.14 Ac|under 1/2 Acre |
| Size Total Text | 0.14 Ac|under 1/2 Acre |
| Zoning Description | Res-2 |
https://www.realtor.ca/real-estate/27403030/34-dooley-drive-kitchener









































