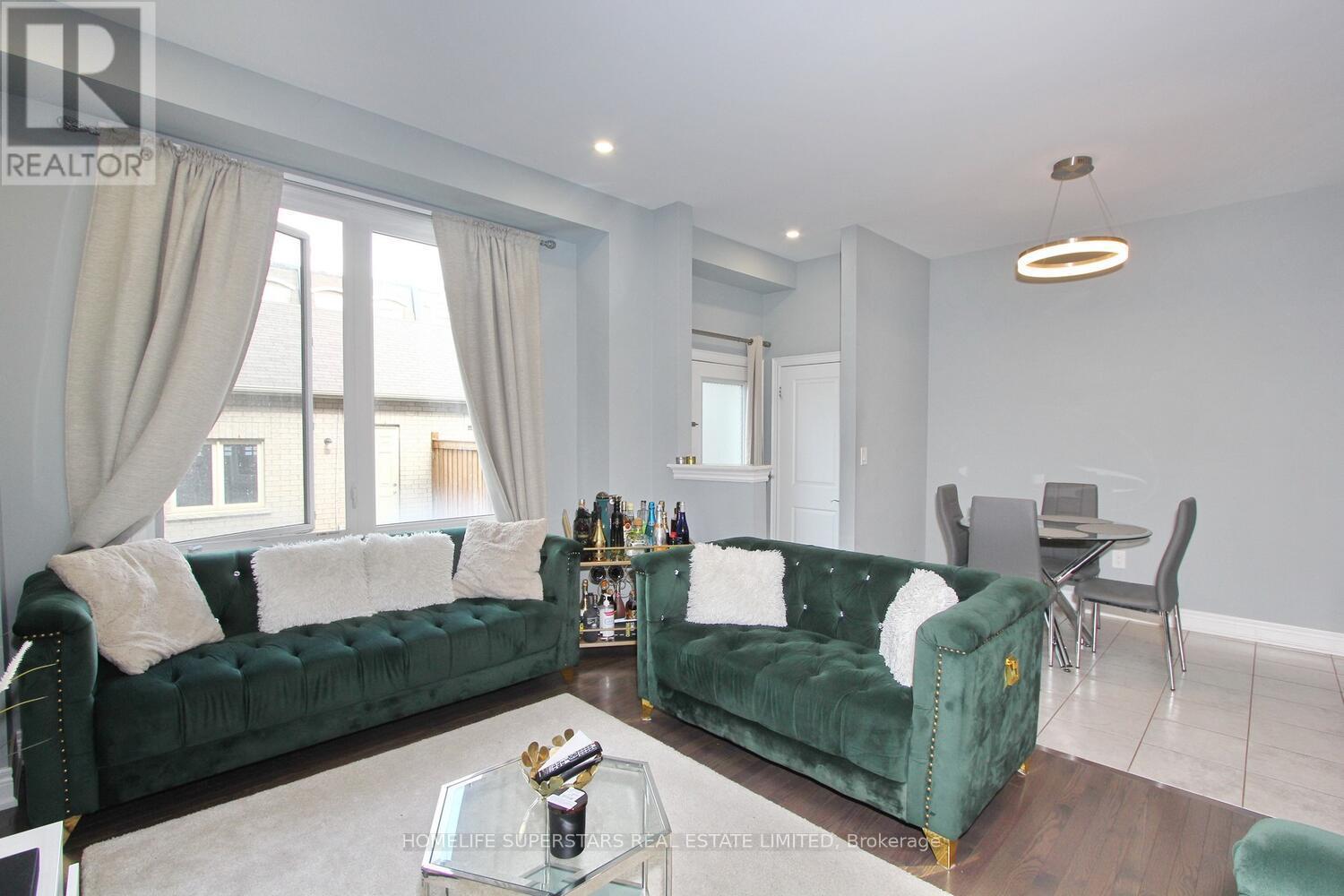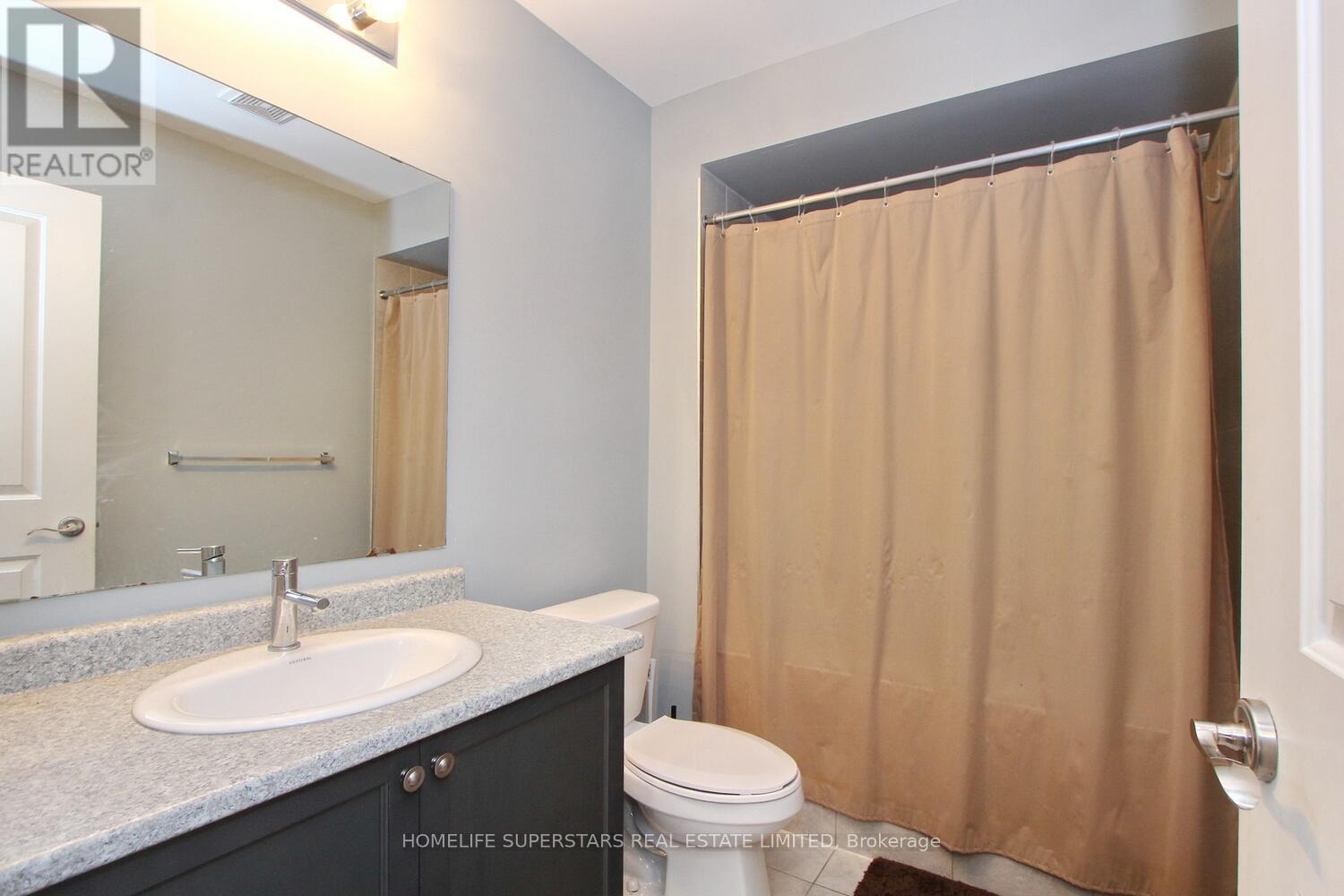(855) 500-SOLD
Info@SearchRealty.ca
36 Ledger Point Crescent Home For Sale Brampton (Sandringham-Wellington North), Ontario L6R 3W3
W9317116
Instantly Display All Photos
Complete this form to instantly display all photos and information. View as many properties as you wish.
3 Bedroom
3 Bathroom
Central Air Conditioning
Forced Air
$910,000
Looking For A Luxurious Townhome In Mayfield Village? This Is A Beautiful 3 Bedroom, 3 Bathroom Townhome With 9 Ft Ceiling On Main Floor, Hardwood Flooring On Main Floor, Beautifully Upgraded Kitchen , Oak Staircase, Plus It's Close To Schools, Parks, A Strip Plaza And Just Minutes Away From Hwy 410. (id:34792)
Property Details
| MLS® Number | W9317116 |
| Property Type | Single Family |
| Community Name | Sandringham-Wellington North |
| Parking Space Total | 3 |
Building
| Bathroom Total | 3 |
| Bedrooms Above Ground | 3 |
| Bedrooms Total | 3 |
| Appliances | Blinds, Dishwasher, Dryer, Refrigerator, Stove, Washer |
| Basement Development | Unfinished |
| Basement Type | Full (unfinished) |
| Construction Style Attachment | Attached |
| Cooling Type | Central Air Conditioning |
| Exterior Finish | Brick |
| Foundation Type | Concrete |
| Half Bath Total | 1 |
| Heating Fuel | Natural Gas |
| Heating Type | Forced Air |
| Stories Total | 2 |
| Type | Row / Townhouse |
| Utility Water | Municipal Water |
Parking
| Attached Garage |
Land
| Acreage | No |
| Sewer | Sanitary Sewer |
| Size Depth | 104 Ft |
| Size Frontage | 19 Ft ,8 In |
| Size Irregular | 19.69 X 104 Ft |
| Size Total Text | 19.69 X 104 Ft |
Rooms
| Level | Type | Length | Width | Dimensions |
|---|---|---|---|---|
| Second Level | Primary Bedroom | 3.96 m | 4.57 m | 3.96 m x 4.57 m |
| Second Level | Bedroom 2 | 2.74 m | 3.05 m | 2.74 m x 3.05 m |
| Second Level | Bedroom 3 | 2.44 m | 3.96 m | 2.44 m x 3.96 m |
| Main Level | Living Room | 3.66 m | 3.55 m | 3.66 m x 3.55 m |
| Main Level | Family Room | 3.05 m | 4.27 m | 3.05 m x 4.27 m |
| Main Level | Kitchen | 2.44 m | 3.66 m | 2.44 m x 3.66 m |
| Main Level | Dining Room | 2.44 m | 3.05 m | 2.44 m x 3.05 m |


































