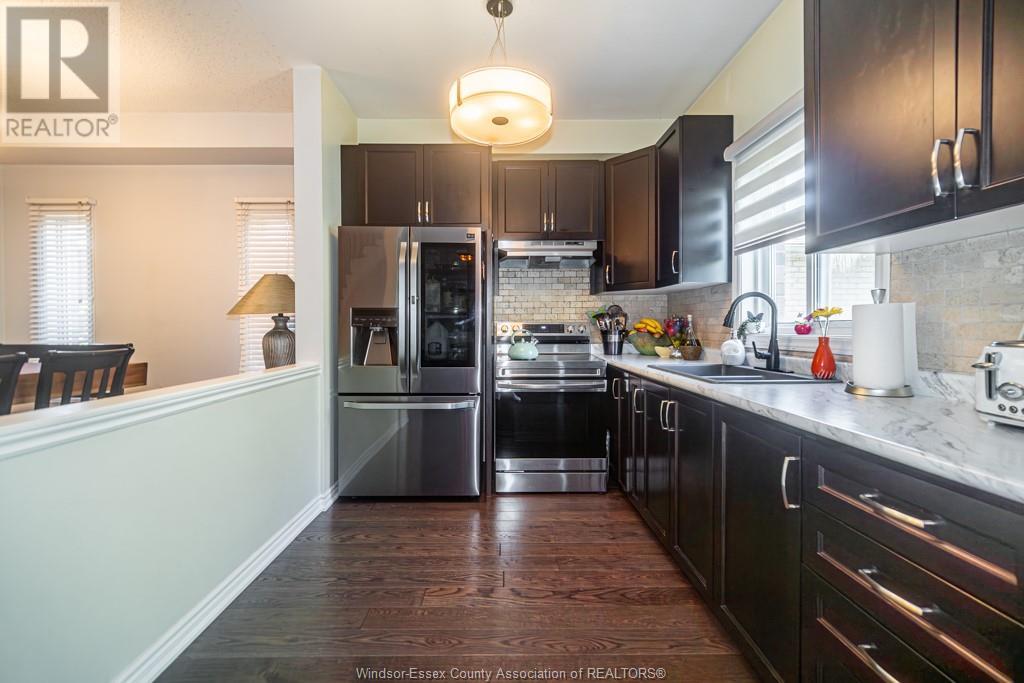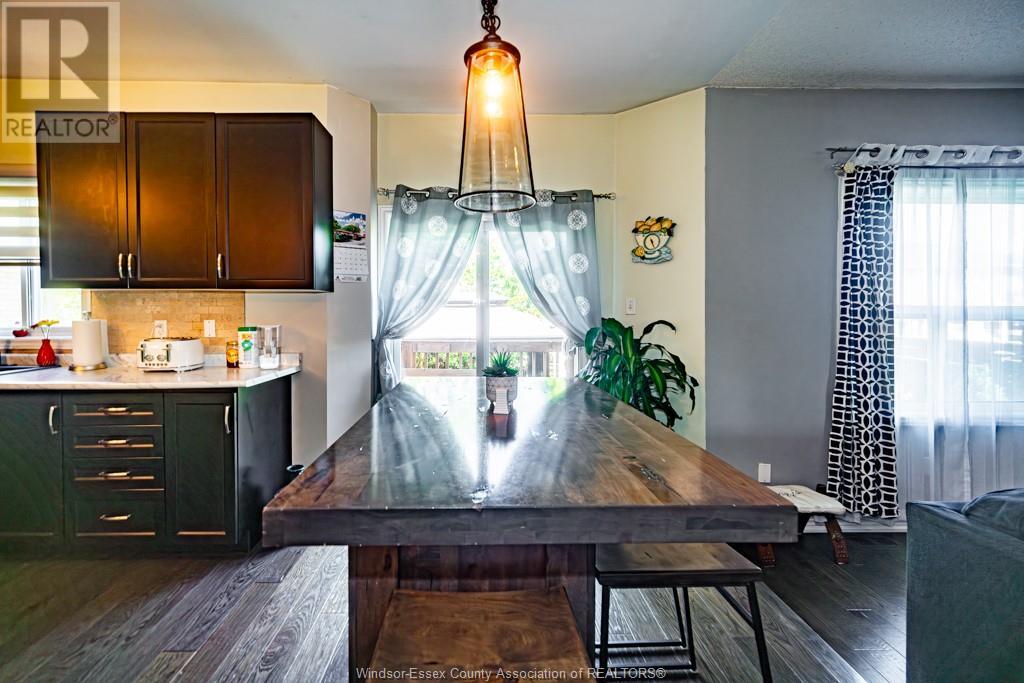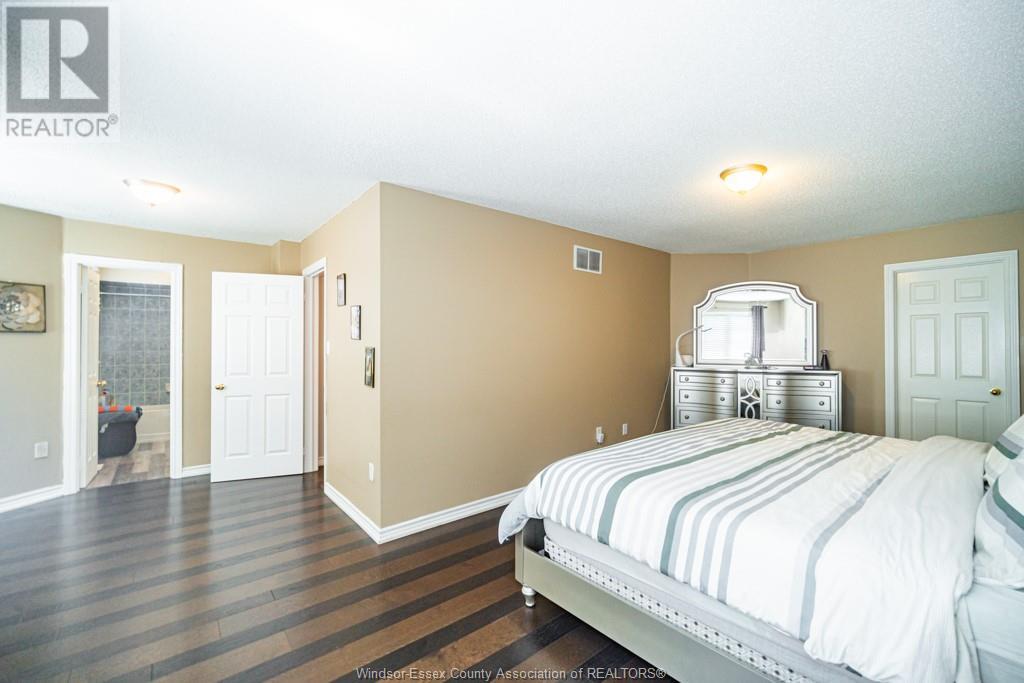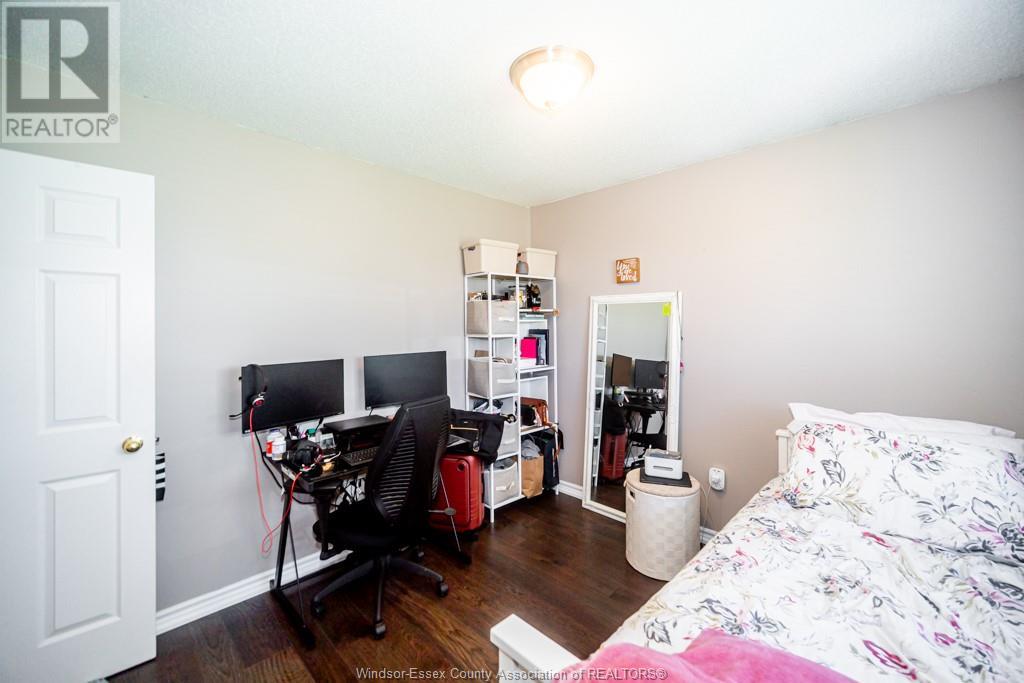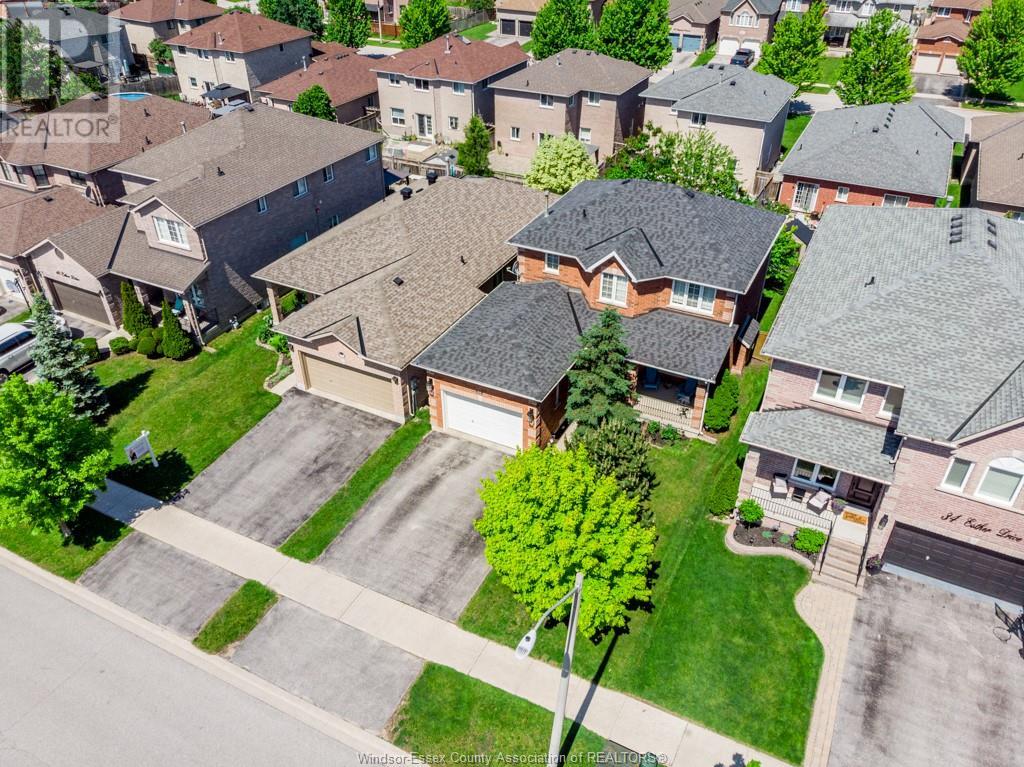(855) 500-SOLD
Info@SearchRealty.ca
36 Esther Drive Home For Sale Barrie, Ontario L8N 0X8
24020768
Instantly Display All Photos
Complete this form to instantly display all photos and information. View as many properties as you wish.
3 Bedroom
3 Bathroom
Central Air Conditioning
Forced Air
$849,900
BEAUTIFUL OPEN CONCEPT 2 STOREY HOME LOCATED IN A SOUGHT AFTER NEIGHBOURHOOD RIGHT OFF MAPLEVIEW DRIVE FEATURING 3 BEDROOMS, 2.5 BATHS AND A LARGE KITCHEN/ EATING AREA. CLOSE TO A VARIETY OF SHOPPING AND ENTERTAINMENT, WITHIN WALKING DISTANCE TO GO TRAIN. LOTS OF GREAT SCHOOLS CLOSE BY. (id:34792)
Property Details
| MLS® Number | 24020768 |
| Property Type | Single Family |
| Features | Double Width Or More Driveway, Concrete Driveway, Finished Driveway |
Building
| Bathroom Total | 3 |
| Bedrooms Above Ground | 3 |
| Bedrooms Total | 3 |
| Constructed Date | 2004 |
| Construction Style Attachment | Detached |
| Cooling Type | Central Air Conditioning |
| Exterior Finish | Brick |
| Flooring Type | Ceramic/porcelain, Hardwood |
| Foundation Type | Concrete |
| Half Bath Total | 1 |
| Heating Fuel | Natural Gas |
| Heating Type | Forced Air |
| Stories Total | 2 |
| Type | House |
Parking
| Garage |
Land
| Acreage | No |
| Size Irregular | 40x135 Ft |
| Size Total Text | 40x135 Ft |
| Zoning Description | Res |
Rooms
| Level | Type | Length | Width | Dimensions |
|---|---|---|---|---|
| Second Level | Bedroom | Measurements not available | ||
| Second Level | Bedroom | Measurements not available | ||
| Second Level | Bedroom | Measurements not available | ||
| Second Level | 3pc Bathroom | Measurements not available | ||
| Second Level | 3pc Bathroom | Measurements not available | ||
| Lower Level | Laundry Room | Measurements not available | ||
| Main Level | 2pc Bathroom | Measurements not available | ||
| Main Level | Kitchen | Measurements not available | ||
| Main Level | Family Room | Measurements not available | ||
| Main Level | Living Room | Measurements not available |
https://www.realtor.ca/real-estate/27388781/36-esther-drive-barrie



















