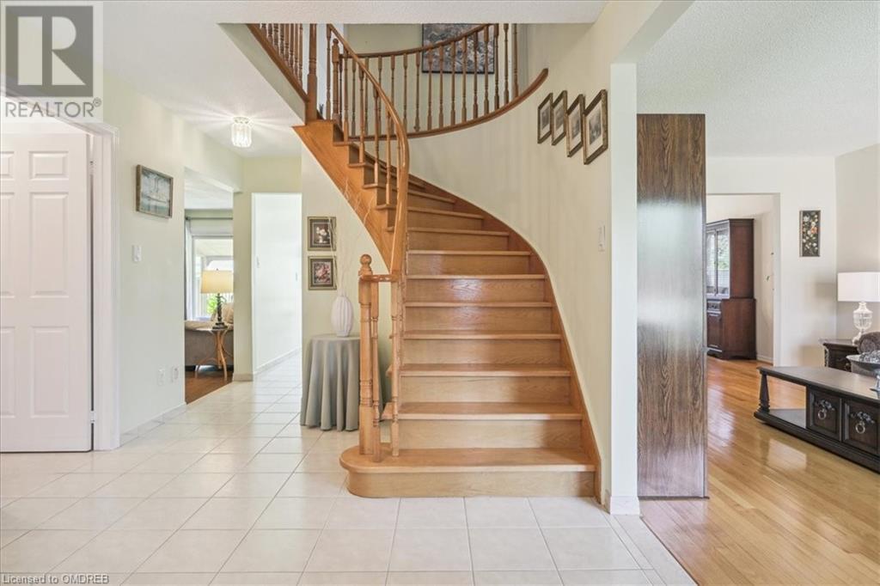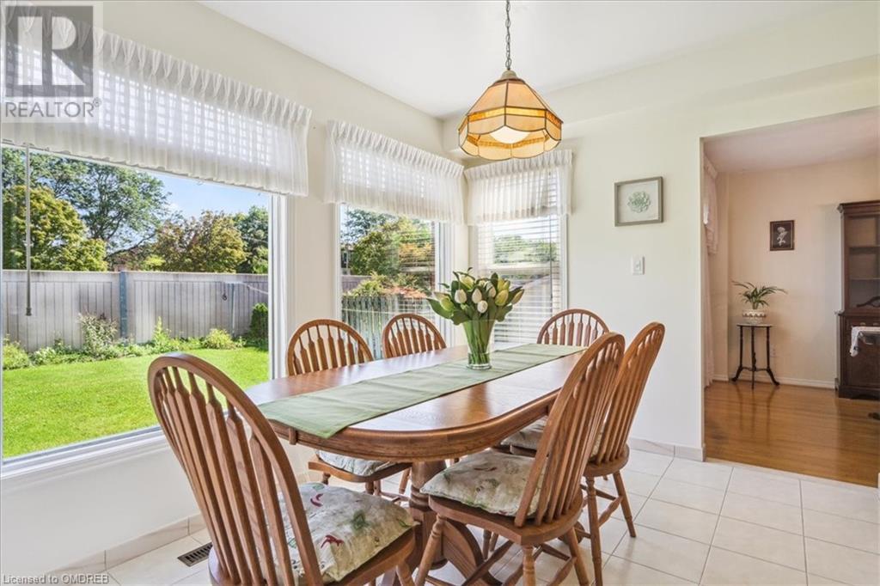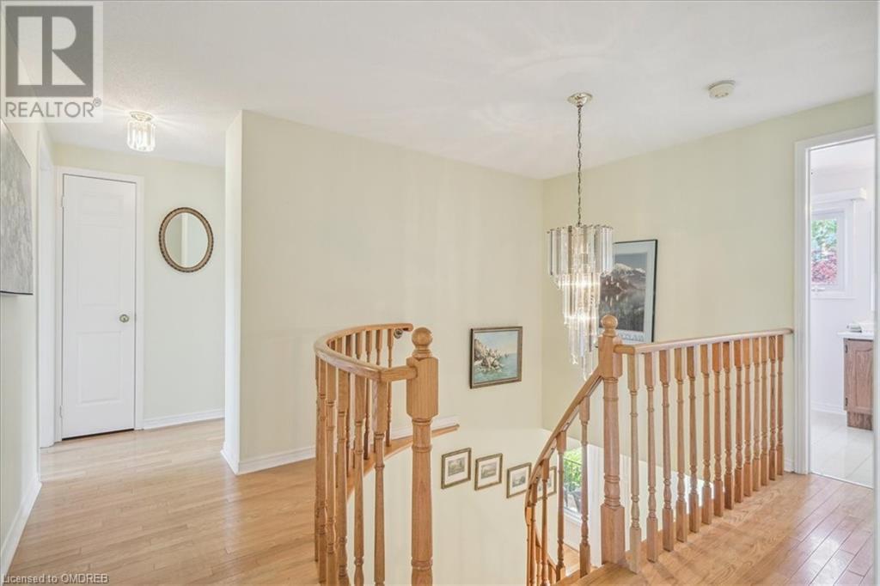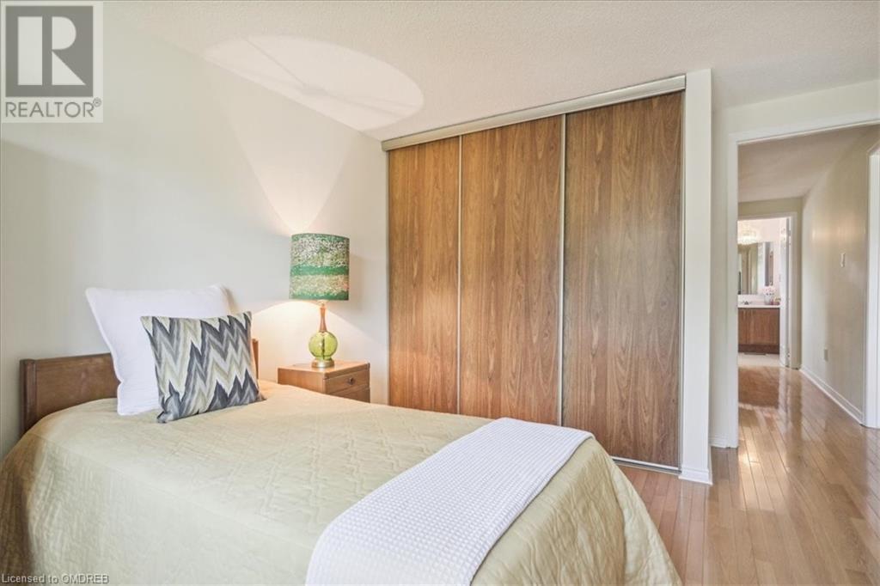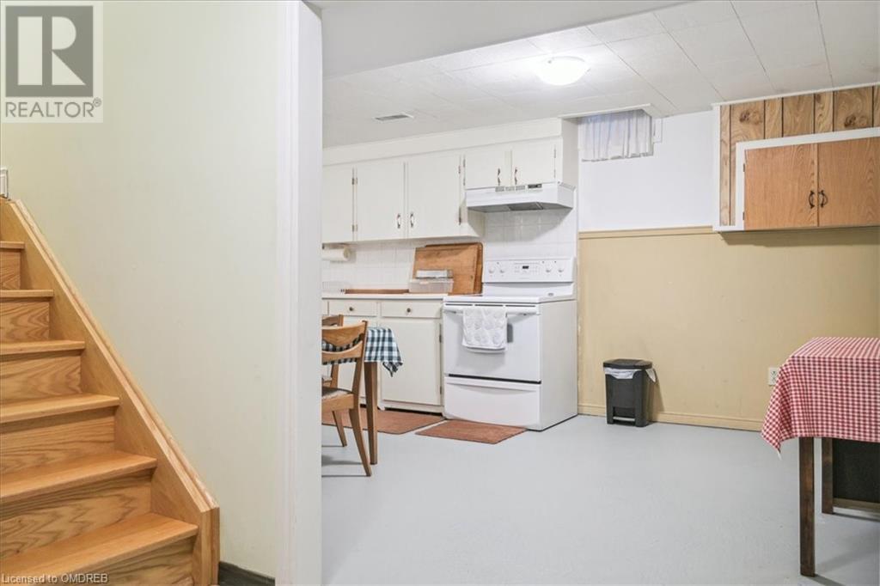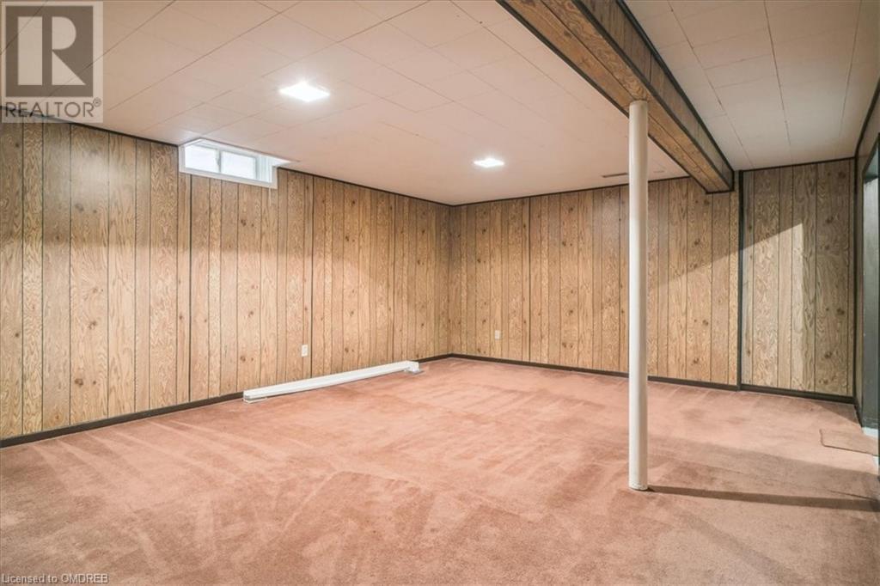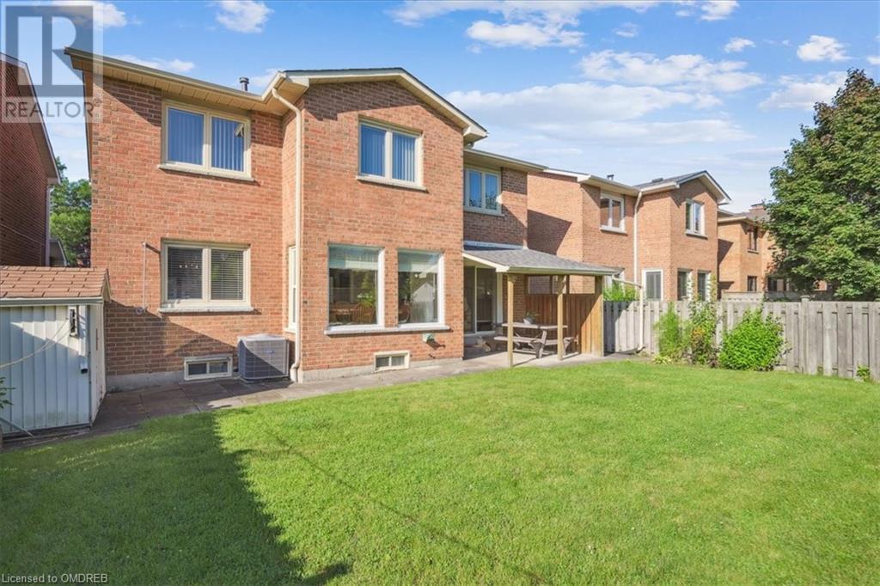4 Bedroom
4 Bathroom
3333 sqft
2 Level
Central Air Conditioning
Forced Air
$1,450,000
Welcome to this beautiful 4-bedroom, 3.5-bathroom home, meticulously maintained by its original owners. The main floor features an inviting open foyer leading to a spacious living room, dining room, and an eat-in kitchen. The family room, complete with a cozy wood-burning fireplace, opens to the backyard, perfect for entertaining. Additionally, this level includes a convenient powder room and a laundry room with a side entrance. Upstairs, you’ll find generously sized bedrooms with ample closet space, offering a private and comfortable retreat. The finished basement enhances the home’s versatility with a large rec room, a kitchen with a stove, a spacious storage room, and a 3-piece bathroom. Situated close to highways, public transit, schools, parks, the vibrant Square One Shopping Mall, and with easy access to the airport, this property offers both convenience and comfort. Don’t miss your chance to make this exceptional house your NEW HOME! (id:34792)
Property Details
|
MLS® Number
|
40641595 |
|
Property Type
|
Single Family |
|
Amenities Near By
|
Airport, Park, Place Of Worship, Public Transit, Schools, Shopping |
|
Equipment Type
|
Water Heater |
|
Parking Space Total
|
4 |
|
Rental Equipment Type
|
Water Heater |
Building
|
Bathroom Total
|
4 |
|
Bedrooms Above Ground
|
4 |
|
Bedrooms Total
|
4 |
|
Appliances
|
Central Vacuum, Dryer, Refrigerator, Washer, Window Coverings |
|
Architectural Style
|
2 Level |
|
Basement Development
|
Finished |
|
Basement Type
|
Full (finished) |
|
Construction Style Attachment
|
Detached |
|
Cooling Type
|
Central Air Conditioning |
|
Exterior Finish
|
Brick |
|
Half Bath Total
|
1 |
|
Heating Type
|
Forced Air |
|
Stories Total
|
2 |
|
Size Interior
|
3333 Sqft |
|
Type
|
House |
|
Utility Water
|
Municipal Water |
Parking
Land
|
Access Type
|
Road Access, Highway Access, Highway Nearby |
|
Acreage
|
No |
|
Land Amenities
|
Airport, Park, Place Of Worship, Public Transit, Schools, Shopping |
|
Sewer
|
Municipal Sewage System |
|
Size Depth
|
109 Ft |
|
Size Frontage
|
39 Ft |
|
Size Total Text
|
Under 1/2 Acre |
|
Zoning Description
|
R3 |
Rooms
| Level |
Type |
Length |
Width |
Dimensions |
|
Second Level |
5pc Bathroom |
|
|
10'1'' x 8'8'' |
|
Second Level |
4pc Bathroom |
|
|
9'8'' x 6'4'' |
|
Second Level |
Bedroom |
|
|
11'2'' x 14'1'' |
|
Second Level |
Bedroom |
|
|
10'0'' x 9'7'' |
|
Second Level |
Bedroom |
|
|
10'1'' x 14'1'' |
|
Second Level |
Primary Bedroom |
|
|
11'0'' x 15'0'' |
|
Basement |
3pc Bathroom |
|
|
5'6'' x 5'0'' |
|
Main Level |
Laundry Room |
|
|
11'5'' x 11'1'' |
|
Main Level |
2pc Bathroom |
|
|
Measurements not available |
|
Main Level |
Family Room |
|
|
19'1'' x 11'1'' |
|
Main Level |
Breakfast |
|
|
8'9'' x 10'9'' |
|
Main Level |
Kitchen |
|
|
8'8'' x 10'9'' |
|
Main Level |
Dining Room |
|
|
12'0'' x 10'1'' |
|
Main Level |
Living Room |
|
|
15'8'' x 11'2'' |
https://www.realtor.ca/real-estate/27384830/4135-independence-avenue-mississauga






