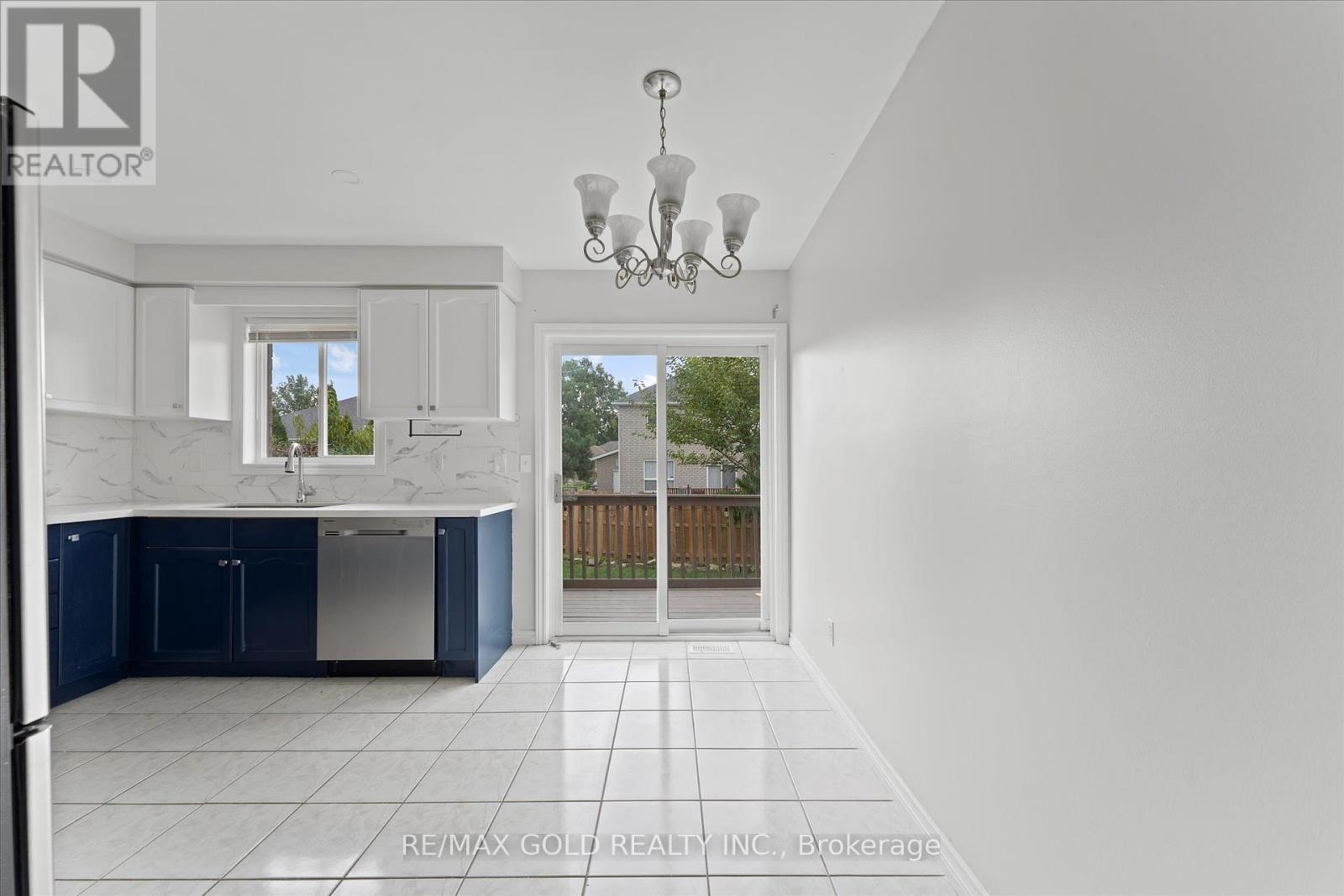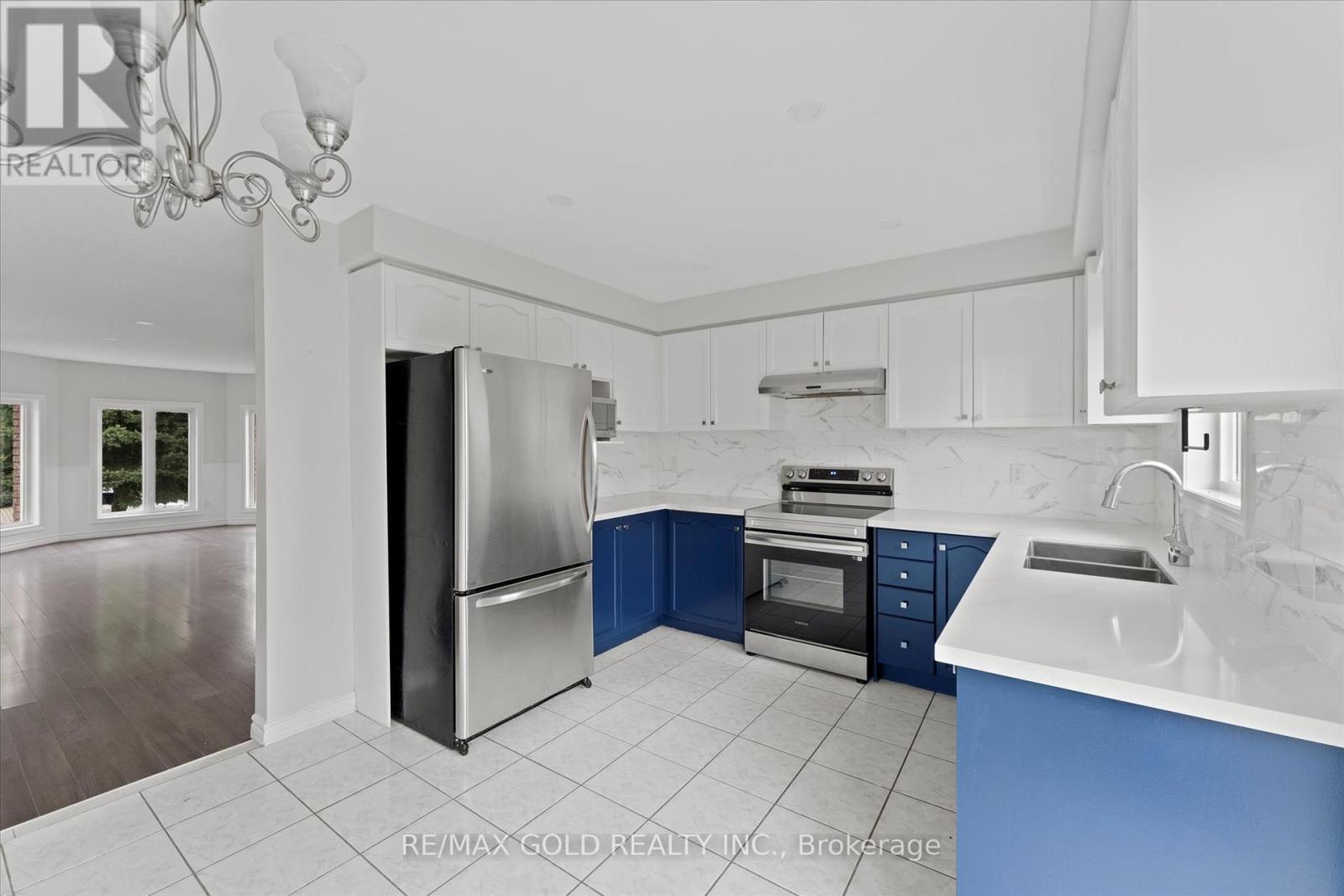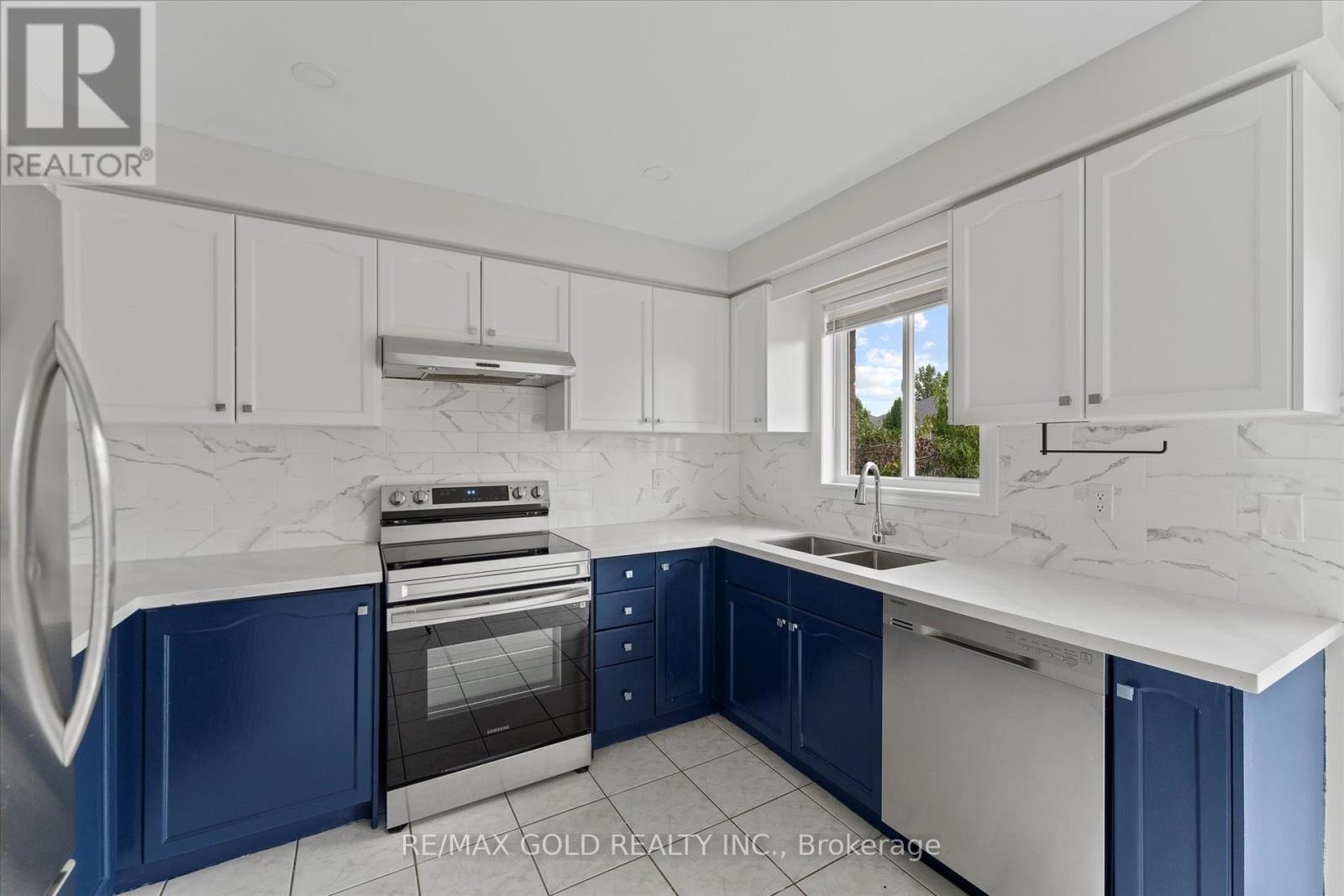5 Bedroom
3 Bathroom
Raised Bungalow
Central Air Conditioning
Forced Air
$799,900
Great South Windsor full brick raised ranch on a big lot is ready for its new owner! 3+2 BDRMS, 3 baths. Main level features new beautiful wainscoting living room and dining room combination, kitchen with eat in area, remodeled kitchen cabinet with brand new quartz countertop , stylish master bedroom with a double door closet and a four-piece ensuite and second bedroom are generously sized. updated 3 baths, newly full finished basement, much more updates and detailed works .great location, quiet neighbourhood. Convenient location near expressways, shopping, schools, and St. Clair College. Must take a look. (id:34792)
Property Details
|
MLS® Number
|
X9305890 |
|
Property Type
|
Single Family |
|
Amenities Near By
|
Park |
|
Community Features
|
School Bus |
|
Features
|
Carpet Free |
|
Parking Space Total
|
6 |
|
View Type
|
View |
Building
|
Bathroom Total
|
3 |
|
Bedrooms Above Ground
|
3 |
|
Bedrooms Below Ground
|
2 |
|
Bedrooms Total
|
5 |
|
Appliances
|
Blinds, Dishwasher, Dryer, Refrigerator, Stove, Washer |
|
Architectural Style
|
Raised Bungalow |
|
Basement Development
|
Finished |
|
Basement Type
|
N/a (finished) |
|
Construction Style Attachment
|
Detached |
|
Cooling Type
|
Central Air Conditioning |
|
Exterior Finish
|
Brick |
|
Flooring Type
|
Laminate, Ceramic |
|
Foundation Type
|
Brick |
|
Heating Fuel
|
Natural Gas |
|
Heating Type
|
Forced Air |
|
Stories Total
|
1 |
|
Type
|
House |
|
Utility Water
|
Municipal Water |
Parking
Land
|
Acreage
|
No |
|
Fence Type
|
Fenced Yard |
|
Land Amenities
|
Park |
|
Sewer
|
Sanitary Sewer |
|
Size Frontage
|
60 Ft ,2 In |
|
Size Irregular
|
60.23 Ft ; Irregular |
|
Size Total Text
|
60.23 Ft ; Irregular |
Rooms
| Level |
Type |
Length |
Width |
Dimensions |
|
Basement |
Family Room |
|
|
Measurements not available |
|
Basement |
Bedroom |
|
|
Measurements not available |
|
Basement |
Bedroom 2 |
|
|
Measurements not available |
|
Main Level |
Living Room |
|
|
Measurements not available |
|
Main Level |
Kitchen |
|
|
Measurements not available |
|
Main Level |
Dining Room |
|
|
Measurements not available |
|
Main Level |
Primary Bedroom |
|
|
Measurements not available |
|
Main Level |
Bedroom 2 |
|
|
Measurements not available |
|
Main Level |
Bedroom 3 |
|
|
Measurements not available |
https://www.realtor.ca/real-estate/27381926/3163-fletcher-crescent-windsor








































