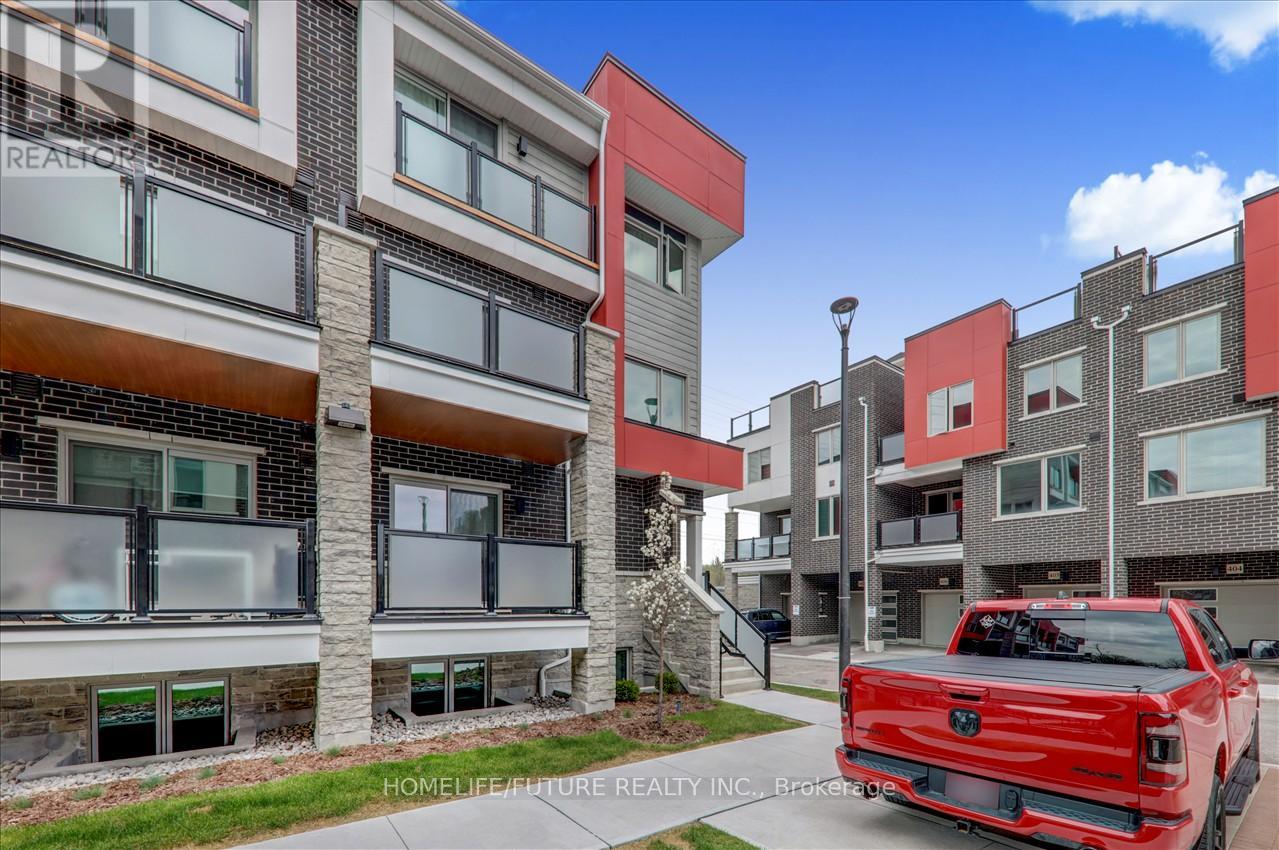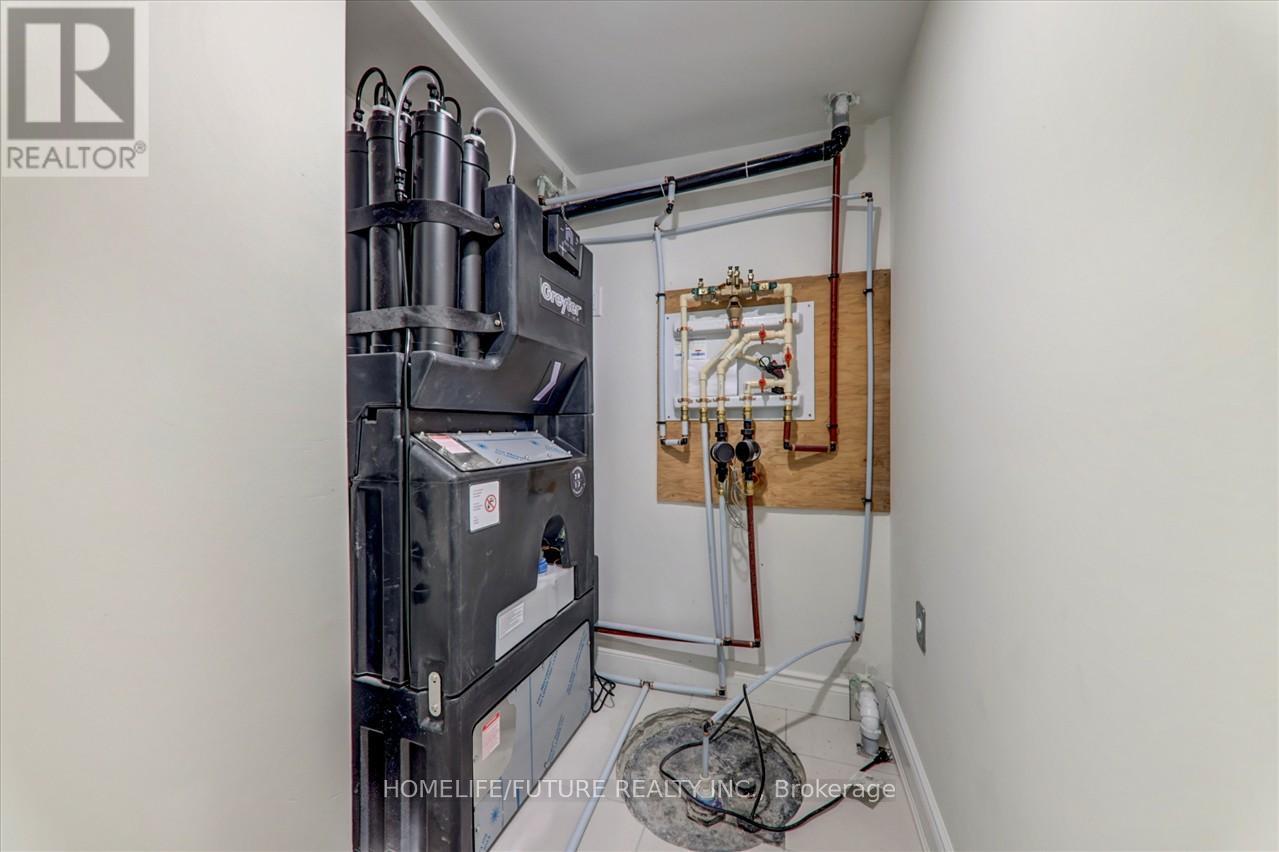601 - 1034 Reflection Place Home For Sale Pickering, Ontario L1X 2R2
E9305131
Instantly Display All Photos
Complete this form to instantly display all photos and information. View as many properties as you wish.
$699,999Maintenance, Common Area Maintenance, Parking
$266.01 Monthly
Maintenance, Common Area Maintenance, Parking
$266.01 MonthlyBrand New Never Lived In 2-Storey Corner/End Unit Stacked Townhouse At 'Bloom In Seaton' Built By Mattamy Homes. The Dahlia End Is A 2-Bedroom, 2.5-Bathroom Townhome With A Clever Open-Concept Layout. Walk Up The Steps To The Front Porch And You Will Enter The Foyer, With Access To Both The Main And Lower Levels Of The Home. To Your Left You Will Find A Mirrored Front Closet, And An Entryway Into The Open Concept Living/Dining Area To Entertain Guests. A Private Balcony Gives You Natural Light And Outdoor Space To Relax. Find A Powder Room Adjacent To The Stylish Kitchen, Featuring A Pantry And An Optional Island With A Flush Breakfast Bar. Great Location Schools, Shopping, Parks, Highway & So Much More! Don't Miss Out On This Great Opportunity!! Seller Invested Additional Money To Enhance The Home's Features and Finishes. (id:34792)
Property Details
| MLS® Number | E9305131 |
| Property Type | Single Family |
| Community Name | Rural Pickering |
| Community Features | Pet Restrictions |
| Features | Balcony |
| Parking Space Total | 1 |
Building
| Bathroom Total | 3 |
| Bedrooms Above Ground | 2 |
| Bedrooms Total | 2 |
| Appliances | Dishwasher, Dryer, Oven, Washer |
| Cooling Type | Central Air Conditioning |
| Exterior Finish | Brick, Stucco |
| Flooring Type | Laminate |
| Half Bath Total | 1 |
| Heating Type | Heat Pump |
| Type | Row / Townhouse |
Land
| Acreage | No |
Rooms
| Level | Type | Length | Width | Dimensions |
|---|---|---|---|---|
| Main Level | Kitchen | 3.51 m | 2.16 m | 3.51 m x 2.16 m |
| Main Level | Living Room | 3.26 m | 3.38 m | 3.26 m x 3.38 m |
| Main Level | Dining Room | 3.26 m | 3.38 m | 3.26 m x 3.38 m |
| Ground Level | Primary Bedroom | 3.69 m | 3.05 m | 3.69 m x 3.05 m |
| Ground Level | Bedroom 2 | 2.74 m | 2.77 m | 2.74 m x 2.77 m |
https://www.realtor.ca/real-estate/27379691/601-1034-reflection-place-pickering-rural-pickering


























