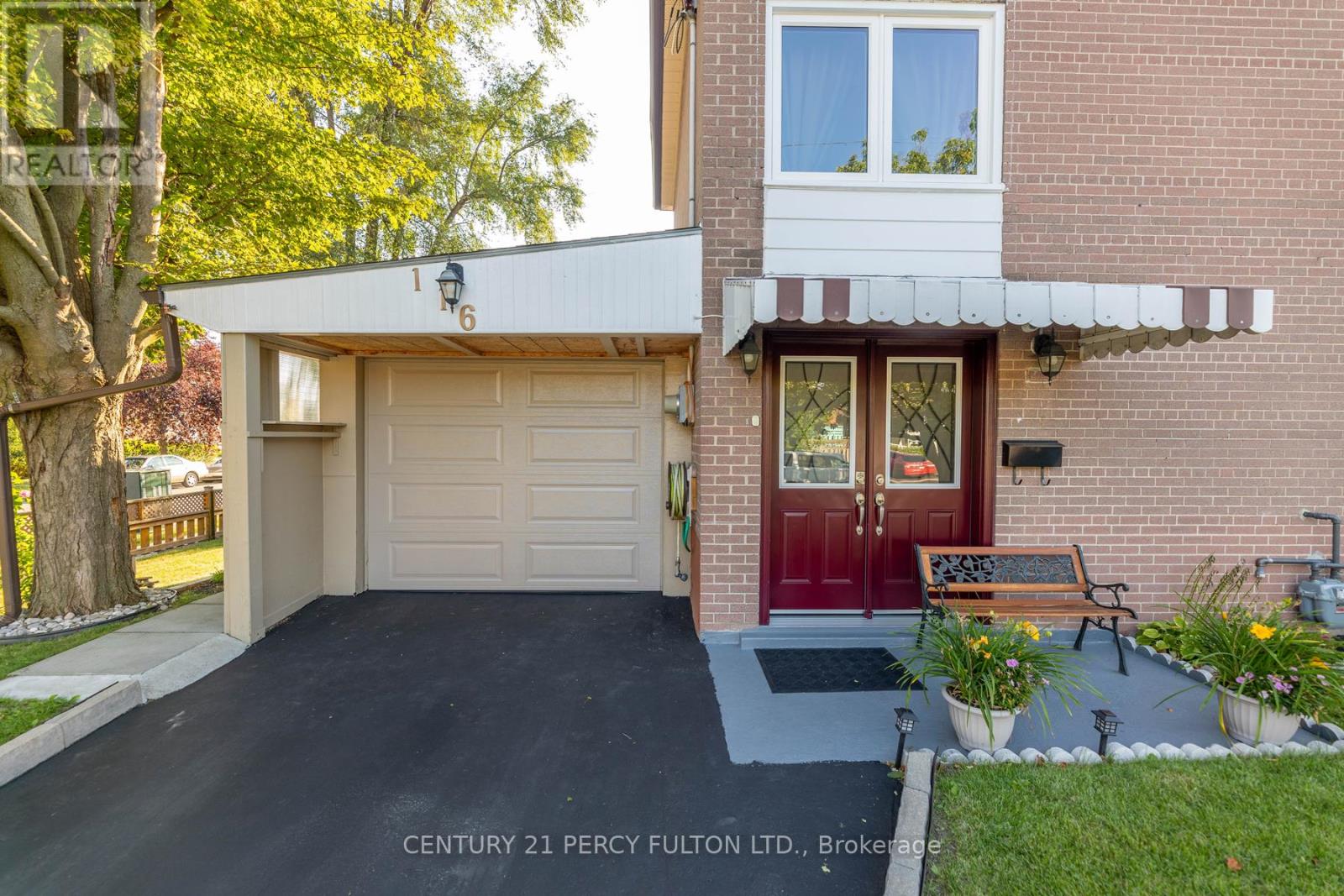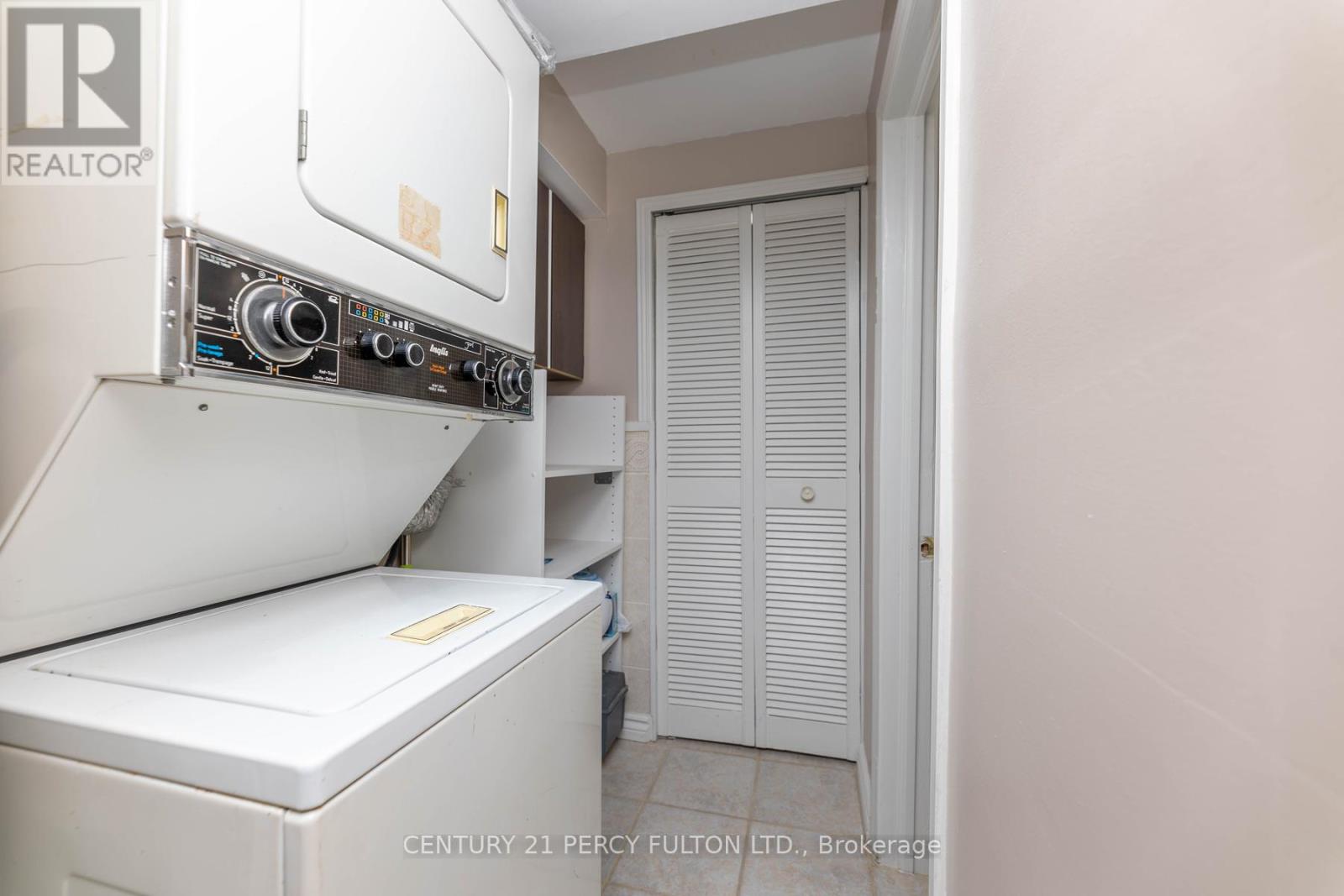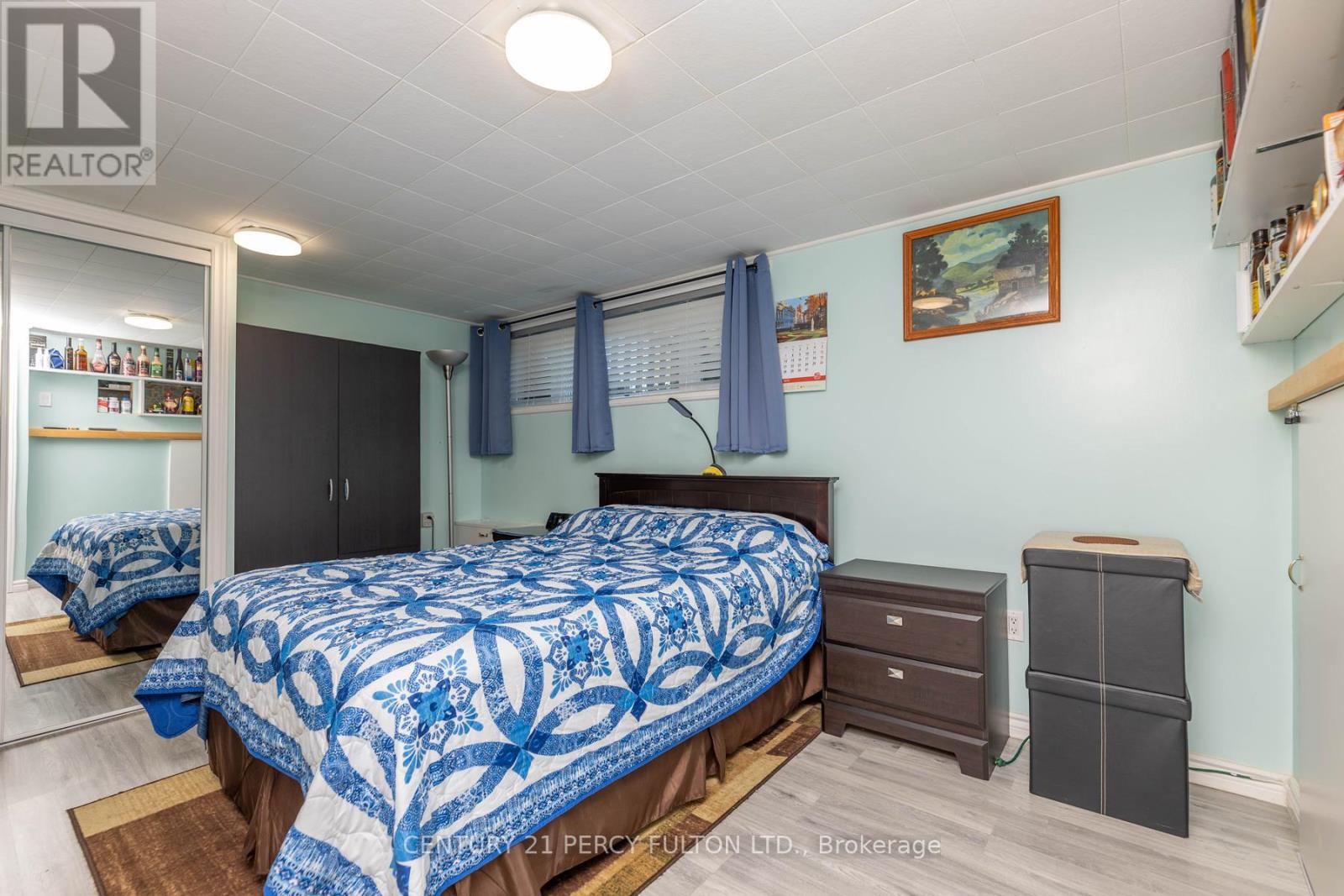(855) 500-SOLD
Info@SearchRealty.ca
116 Overture Road Home For Sale Toronto (West Hill), Ontario M1E 2W4
E9297765
Instantly Display All Photos
Complete this form to instantly display all photos and information. View as many properties as you wish.
4 Bedroom
2 Bathroom
Central Air Conditioning
Forced Air
$799,800
Definitely A Must See True Pride Of Ownership Located In Prime West Hill Area This Home Offers 3 + 1 Bedrooms 2 Washrooms, 2 Kitchens, 2 Sets Of Laundry. Upgrades Include Windows Front Door (2015), Driveway (2018) Central Air (2020) Deck (26 X 16) (2021) Garage Door (2021) Washroom (2017) Shingles (2021) Finish Basement With Kitchen Separate Laundry, 3-Piece Washroom + Bedroom. Minutes To Highway 401 Schools Transit Shopping Go Train, Potential Rental Income (id:34792)
Open House
This property has open houses!
September
7
Saturday
Starts at:
2:00 pm
Ends at:4:00 pm
September
8
Sunday
Starts at:
2:00 pm
Ends at:4:00 pm
Property Details
| MLS® Number | E9297765 |
| Property Type | Single Family |
| Community Name | West Hill |
| Amenities Near By | Park, Public Transit, Schools |
| Parking Space Total | 3 |
Building
| Bathroom Total | 2 |
| Bedrooms Above Ground | 3 |
| Bedrooms Below Ground | 1 |
| Bedrooms Total | 4 |
| Appliances | Dryer, Garage Door Opener, Refrigerator, Stove, Washer |
| Basement Features | Apartment In Basement |
| Basement Type | N/a |
| Construction Style Attachment | Semi-detached |
| Cooling Type | Central Air Conditioning |
| Exterior Finish | Brick |
| Flooring Type | Laminate, Hardwood, Ceramic |
| Heating Fuel | Natural Gas |
| Heating Type | Forced Air |
| Stories Total | 2 |
| Type | House |
| Utility Water | Municipal Water |
Parking
| Carport |
Land
| Acreage | No |
| Fence Type | Fenced Yard |
| Land Amenities | Park, Public Transit, Schools |
| Sewer | Sanitary Sewer |
| Size Depth | 60 Ft |
| Size Frontage | 50 Ft |
| Size Irregular | 50 X 60 Ft |
| Size Total Text | 50 X 60 Ft |
Rooms
| Level | Type | Length | Width | Dimensions |
|---|---|---|---|---|
| Second Level | Primary Bedroom | 3.76 m | 2.84 m | 3.76 m x 2.84 m |
| Second Level | Bedroom 2 | 3.65 m | 2.7 m | 3.65 m x 2.7 m |
| Second Level | Bedroom 3 | 2.8 m | 2.55 m | 2.8 m x 2.55 m |
| Basement | Living Room | 3.05 m | 2.13 m | 3.05 m x 2.13 m |
| Basement | Kitchen | 1.52 m | 2.44 m | 1.52 m x 2.44 m |
| Basement | Bedroom | 3.05 m | 3.05 m | 3.05 m x 3.05 m |
| Main Level | Living Room | 3.18 m | 3.35 m | 3.18 m x 3.35 m |
| Main Level | Dining Room | 2.85 m | 2.8 m | 2.85 m x 2.8 m |
| Main Level | Kitchen | 4.56 m | 2.7 m | 4.56 m x 2.7 m |
https://www.realtor.ca/real-estate/27361381/116-overture-road-toronto-west-hill-west-hill







































