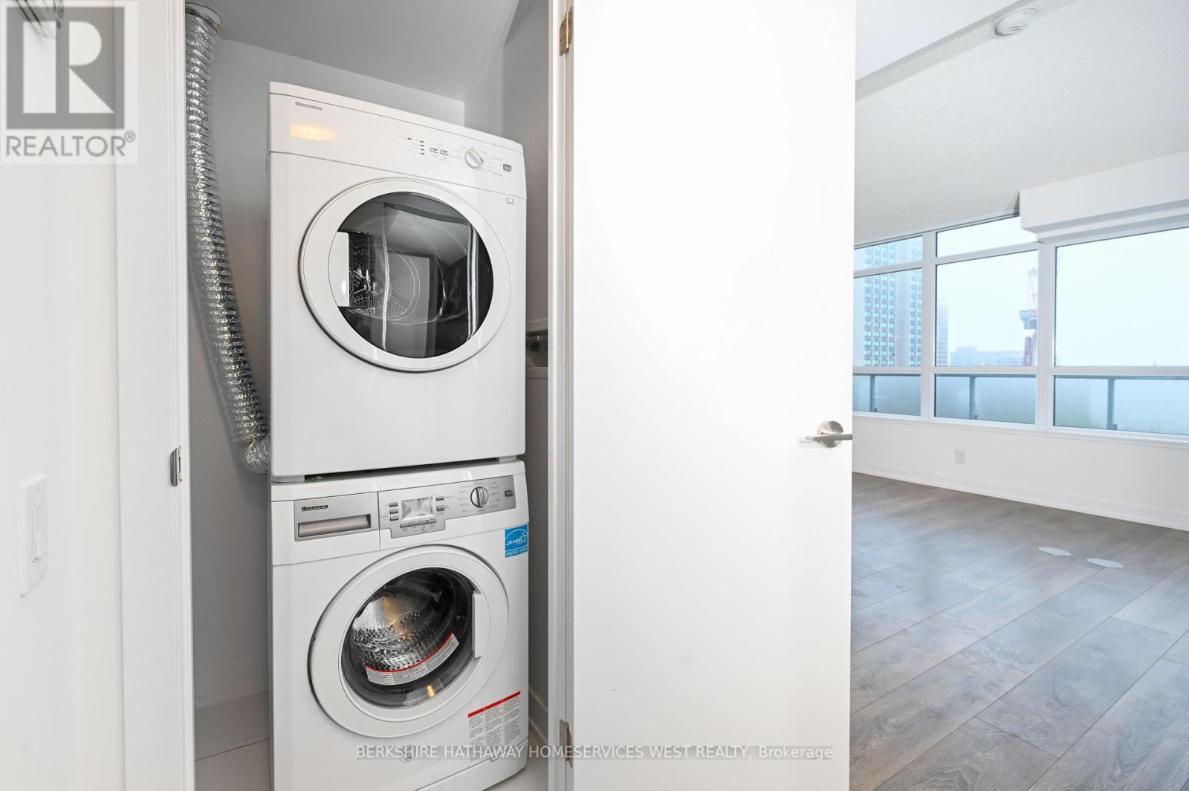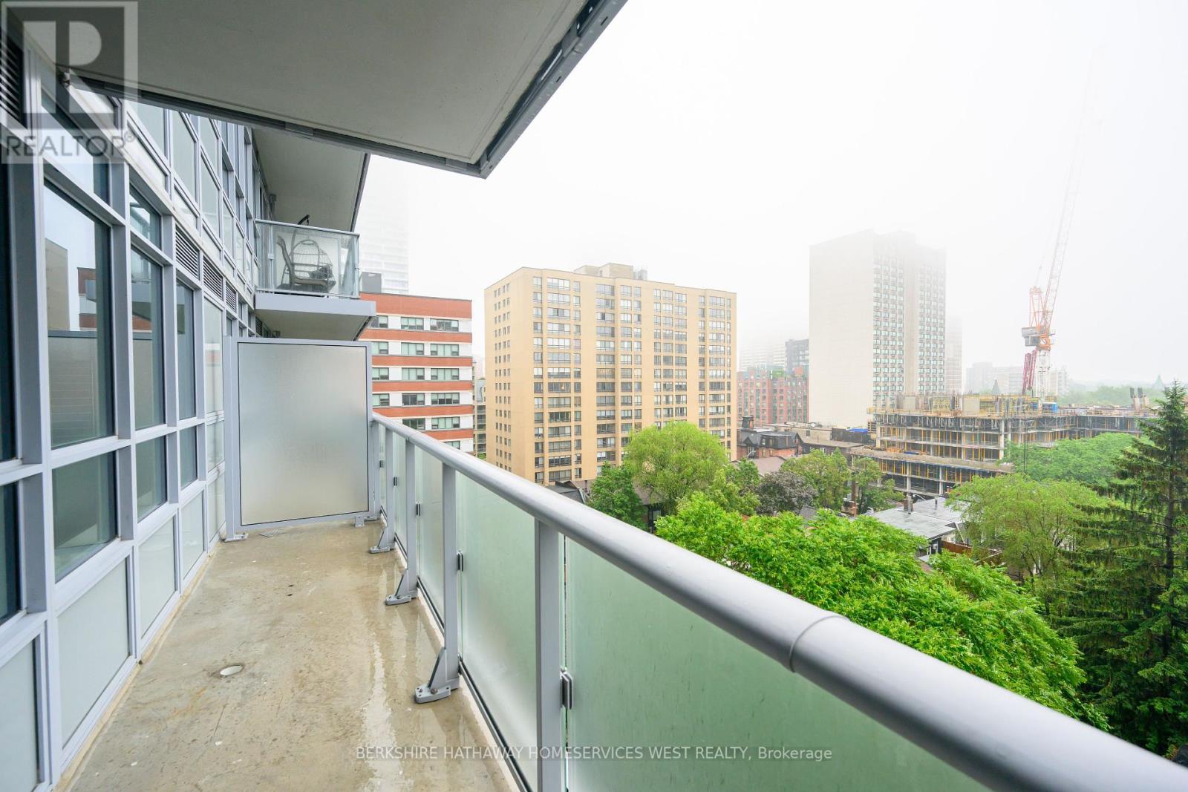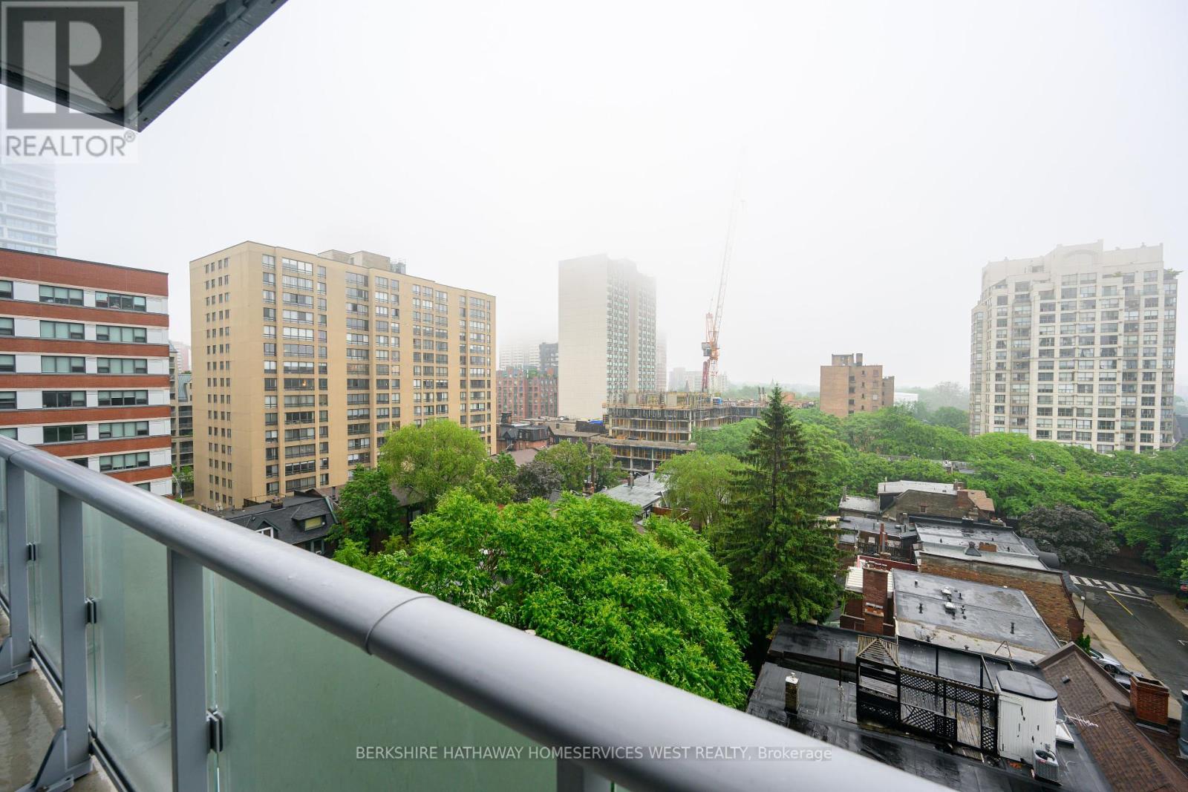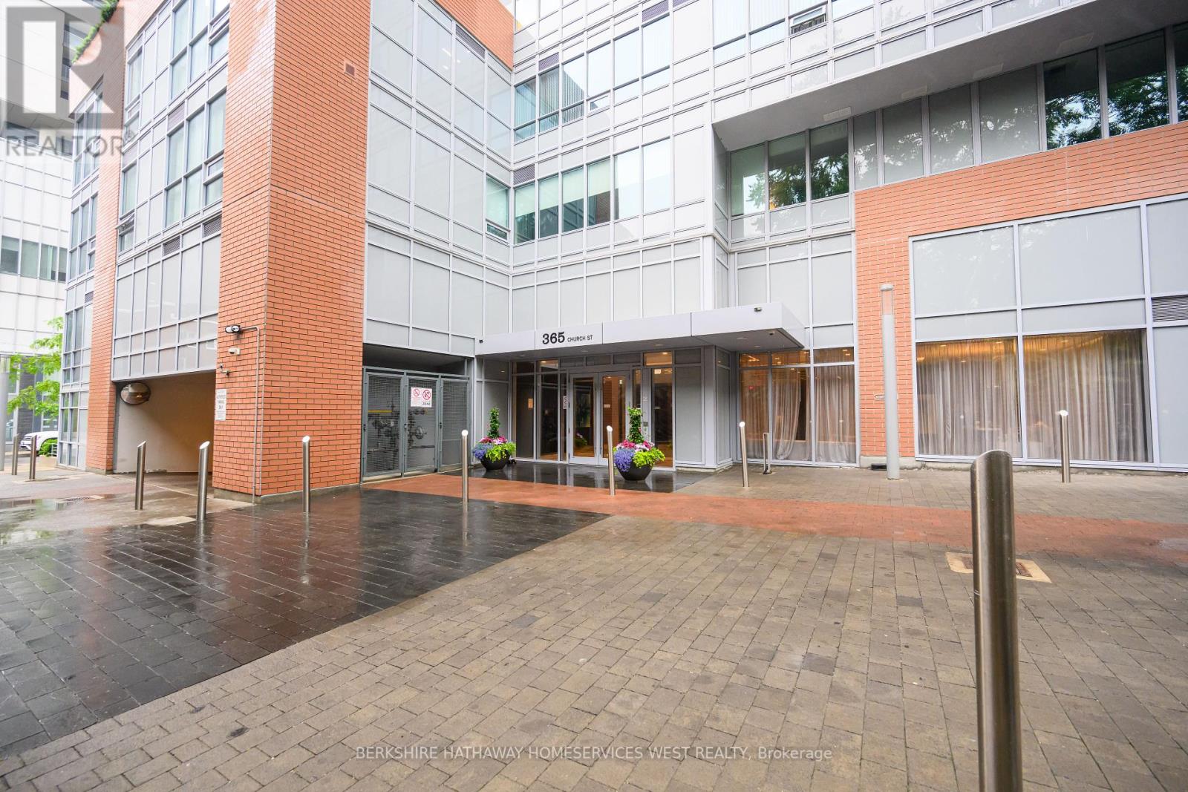808 - 365 Church Street Home For Sale Toronto (Church-Yonge Corridor), Ontario M5B 1H6
C9300522
Instantly Display All Photos
Complete this form to instantly display all photos and information. View as many properties as you wish.
$550,000Maintenance, Water, Heat, Insurance, Common Area Maintenance
$371.49 Monthly
Maintenance, Water, Heat, Insurance, Common Area Maintenance
$371.49 MonthlyExperience urban living at its finest in this exquisite studio condo nestled beside Toronto Metropolitan University (TMU - Formerly Ryerson University). Located within the prestigious Menkes Luxury Condominium, this residence offers both convenience and sophistication. Step onto a generous terrace boasting unobstructed views, perfect for relaxing or entertaining. Ideal for those who value convenience, this home is surrounded by grocery stores, theaters, restaurants, shopping malls, subway stations, and prestigious institutions like TMU, University of Toronto, and St. Michael Hospital. The Eaton Centre is just a short stroll away. The kitchen features high-end built-in appliances, enhancing both functionality and style. Residents enjoy exclusive access to amenities including a state-of-the-art gym, two elegant party rooms, and a rooftop deck with a garden oasis and BBQ facilities, perfect for enjoying the city skyline. Don't miss the opportunity to live in luxury and convenience in the heart of Toronto's vibrant downtown core. (id:34792)
Property Details
| MLS® Number | C9300522 |
| Property Type | Single Family |
| Community Name | Church-Yonge Corridor |
| Amenities Near By | Park, Public Transit, Schools |
| Community Features | Pet Restrictions, Community Centre |
| Features | Balcony |
Building
| Bathroom Total | 1 |
| Amenities | Security/concierge, Exercise Centre, Party Room, Visitor Parking |
| Appliances | Dishwasher, Dryer, Microwave, Range, Refrigerator, Stove, Washer |
| Cooling Type | Central Air Conditioning |
| Exterior Finish | Concrete |
| Heating Fuel | Natural Gas |
| Heating Type | Forced Air |
| Type | Apartment |
Land
| Acreage | No |
| Land Amenities | Park, Public Transit, Schools |
| Zoning Description | Crt3.0 |
Rooms
| Level | Type | Length | Width | Dimensions |
|---|---|---|---|---|
| Main Level | Living Room | 5.54 m | 4.02 m | 5.54 m x 4.02 m |
| Main Level | Kitchen | 5.54 m | 4.02 m | 5.54 m x 4.02 m |
| Main Level | Bathroom | 2.44 m | 1.47 m | 2.44 m x 1.47 m |
































