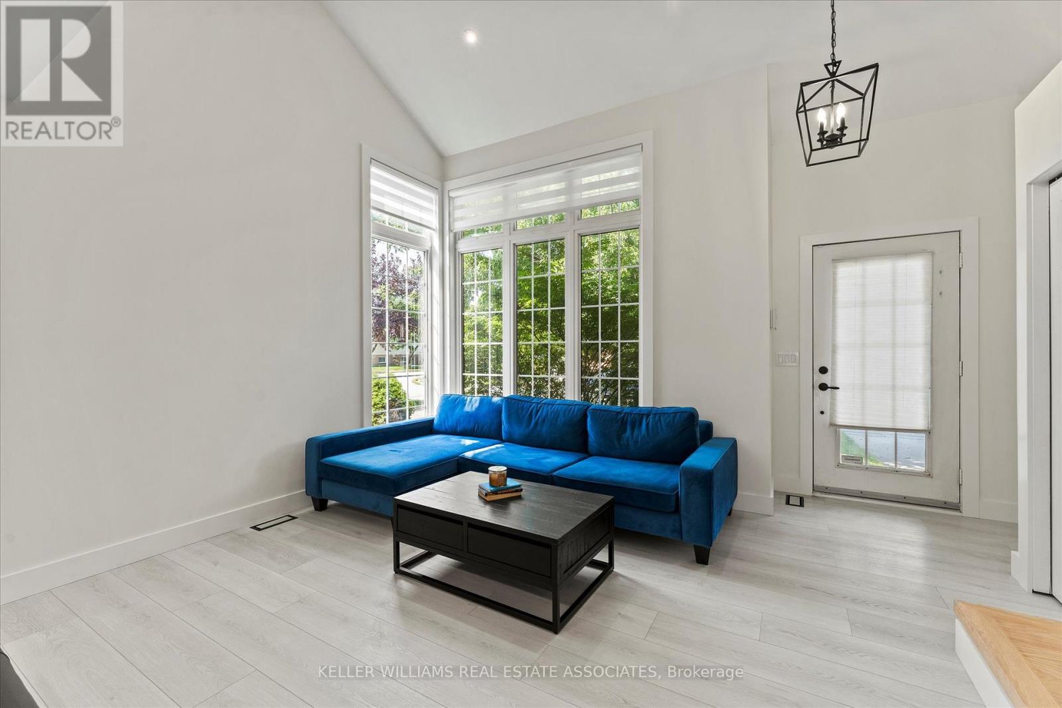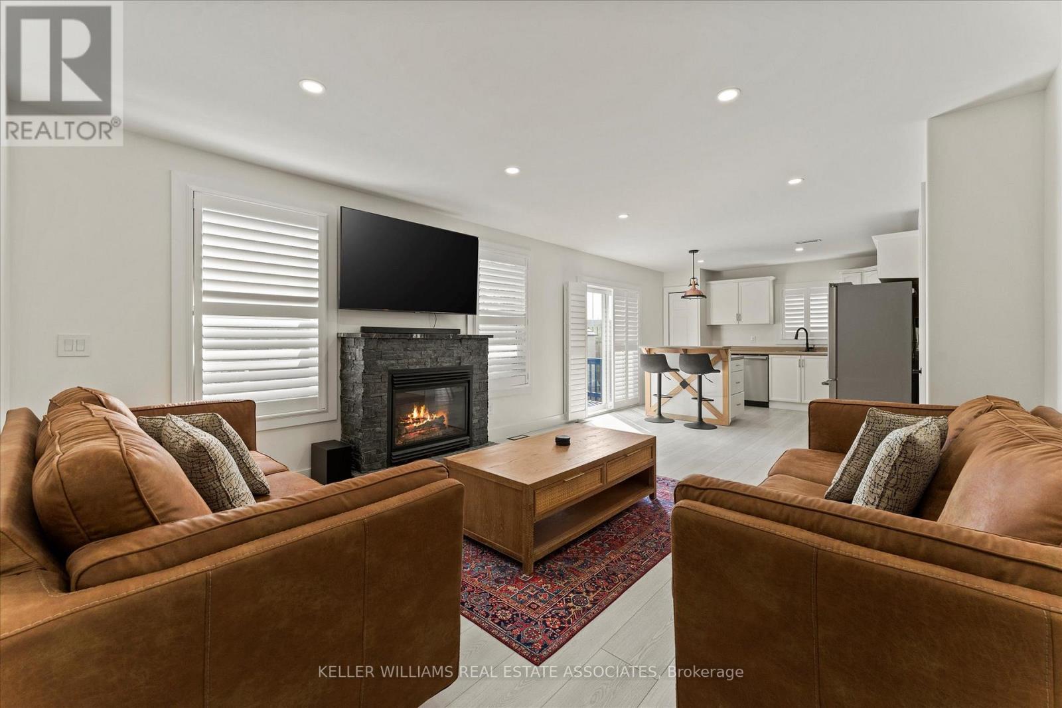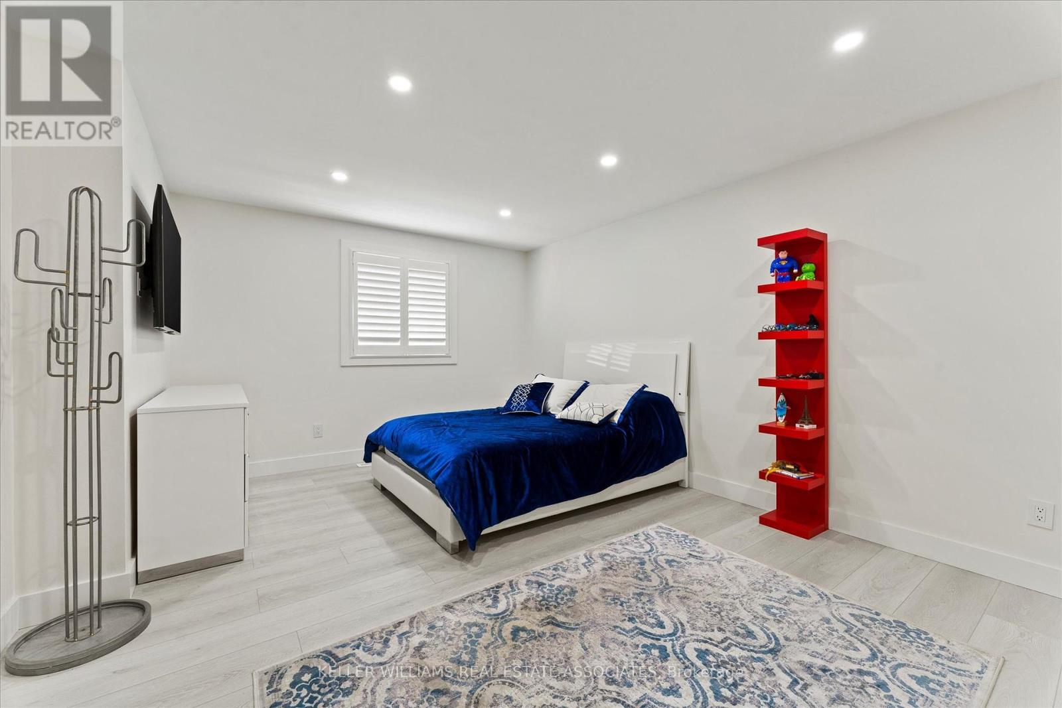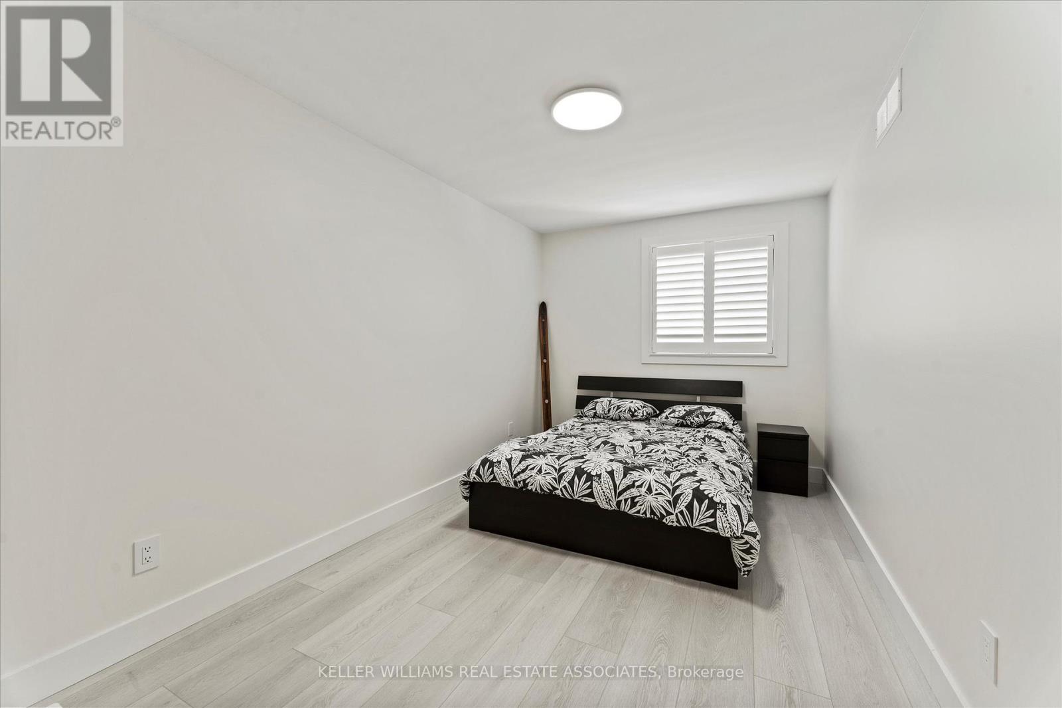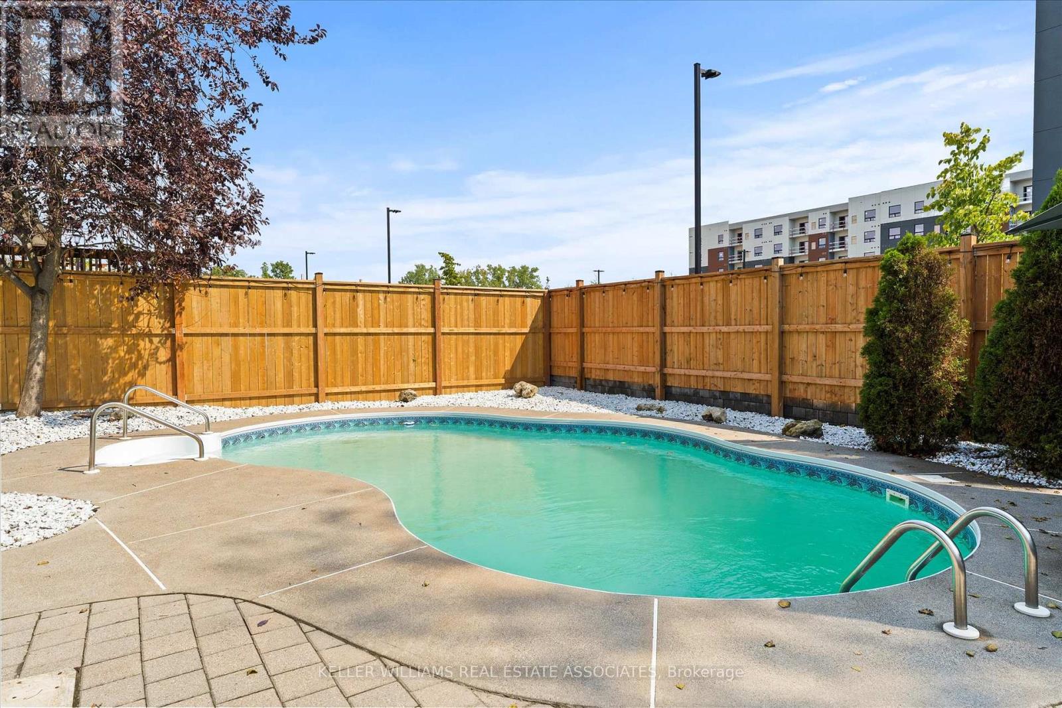3 Bedroom
3 Bathroom
Fireplace
Inground Pool
Central Air Conditioning
Forced Air
$799,988
Talbot Trail & Massey School Zone-This Stunning Detached Family Home In The Sought-After South Windsor Area Has Been Beautifully Renovated, Featuring An Elegant Oak Staircase With Iron Pickets, Luxurious 7.5-Inch Vinyl Plank Flooring, And California Shutters Throughout The Main And Second Levels. The Foyer And Family Room Showcase A Massive Vaulted Ceiling And Oversized Windows Overlooking The Front Landscape, Enhanced By Upgraded Light Fixtures, Creating A Grand And Welcoming Atmosphere. With Three Spacious Bedrooms, This Home Is Perfect For Family Living. Step Outside To An Entertainer's Dream Backyard, Complete With Outdoor Seating, An Inground Pool, And Professional Landscaped. The Finished Basement Offers A Full Bathroom And A Large Recreational Room, Ideal For Family Gatherings. Conveniently Located Near The Highway, This Move-In-Ready Home Has Everything A Family Could Want. **** EXTRAS **** Stone Fireplace, Pot Lights, New Electrical Outlets and Light Fixtures Throughout, New Bathroom Fixtures and New Toilets With Bidets All Upgrades Completed in 2024 (id:34792)
Property Details
|
MLS® Number
|
X9297616 |
|
Property Type
|
Single Family |
|
Features
|
Sump Pump |
|
Parking Space Total
|
6 |
|
Pool Type
|
Inground Pool |
Building
|
Bathroom Total
|
3 |
|
Bedrooms Above Ground
|
3 |
|
Bedrooms Total
|
3 |
|
Appliances
|
Garage Door Opener Remote(s), Dishwasher, Dryer, Microwave, Range, Refrigerator, Stove, Washer |
|
Basement Development
|
Finished |
|
Basement Type
|
N/a (finished) |
|
Construction Style Attachment
|
Detached |
|
Cooling Type
|
Central Air Conditioning |
|
Exterior Finish
|
Brick, Vinyl Siding |
|
Fireplace Present
|
Yes |
|
Flooring Type
|
Vinyl, Tile |
|
Foundation Type
|
Concrete |
|
Half Bath Total
|
1 |
|
Heating Fuel
|
Natural Gas |
|
Heating Type
|
Forced Air |
|
Stories Total
|
2 |
|
Type
|
House |
|
Utility Water
|
Municipal Water |
Parking
Land
|
Acreage
|
No |
|
Sewer
|
Sanitary Sewer |
|
Size Depth
|
100 Ft ,5 In |
|
Size Frontage
|
45 Ft ,1 In |
|
Size Irregular
|
45.13 X 100.47 Ft |
|
Size Total Text
|
45.13 X 100.47 Ft |
Rooms
| Level |
Type |
Length |
Width |
Dimensions |
|
Second Level |
Primary Bedroom |
3.8 m |
5.4 m |
3.8 m x 5.4 m |
|
Second Level |
Bedroom 2 |
4.2 m |
2.7 m |
4.2 m x 2.7 m |
|
Second Level |
Bedroom 3 |
4.2 m |
2.7 m |
4.2 m x 2.7 m |
|
Second Level |
Bathroom |
|
|
Measurements not available |
|
Basement |
Recreational, Games Room |
3.65 m |
10 m |
3.65 m x 10 m |
|
Basement |
Bathroom |
|
|
Measurements not available |
|
Main Level |
Family Room |
5.79 m |
3.81 m |
5.79 m x 3.81 m |
|
Main Level |
Dining Room |
5.79 m |
3.81 m |
5.79 m x 3.81 m |
|
Main Level |
Living Room |
12.4 m |
4.87 m |
12.4 m x 4.87 m |
|
Main Level |
Kitchen |
3.9 m |
3.65 m |
3.9 m x 3.65 m |
|
Main Level |
Laundry Room |
2.4 m |
1.67 m |
2.4 m x 1.67 m |
|
Main Level |
Bathroom |
|
|
Measurements not available |
https://www.realtor.ca/real-estate/27360996/2190-rockport-street-windsor







