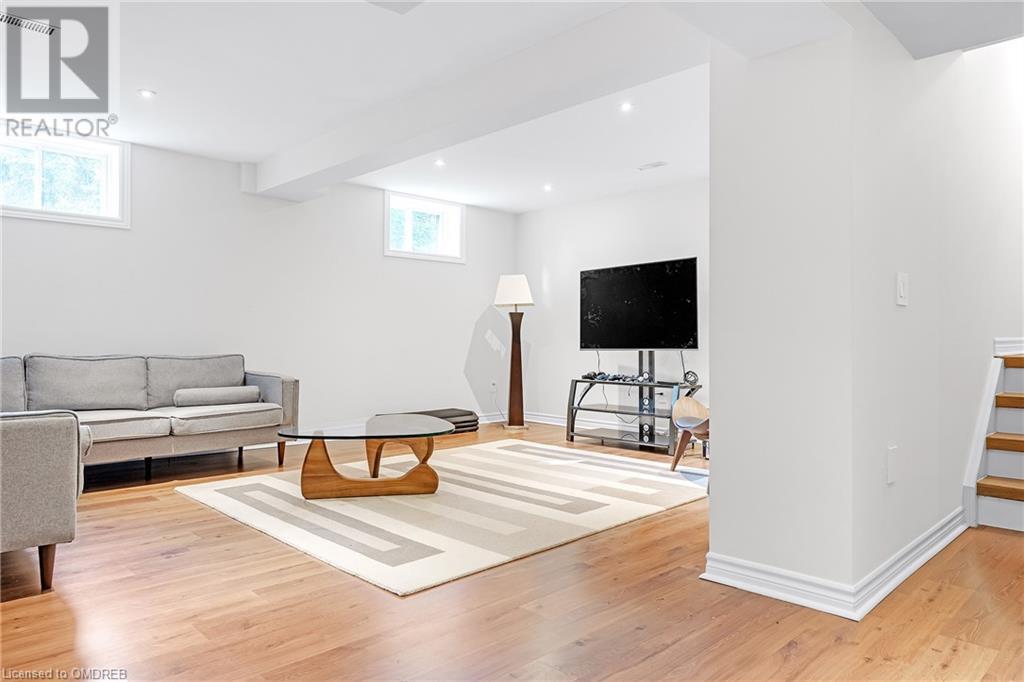5 Bedroom
5 Bathroom
6105 sqft
2 Level
Fireplace
Central Air Conditioning
Forced Air
$4,399,000
Extensively renovated family home sitting on an over half acre lot in the heart of Morrison. With a generous amount of living space including 4,411 square feet above grade, 5 bedrooms upstairs and four and half bathrooms – a perfect home for a large or multi generational family. The interior of this home has been recently updated including a new kitchen with servery and large pantry as well as fresh paint throughout. Large windows and vaulted ceilings fill the rooms with natural light. A convenient main floor laundry/mud room is also found on this level. The hardwood floors on the main level were recently refinished and new engineered hardwood floors and fresh broadloom installed throughout the second level. The backyard of this home is very special. Step outside from one of the many French doors throughout the main floor to find a saltwater pool, expansive covered terrace, patio, and extensive grass, perfect for those who love to entertain. The entire property is surrounded by large mature trees, creating the ultimate private retreat. The homes exterior has been recently updated with a full exterior painting (including windows and door frames) as well as new soffits and gutters. Walking distance to the area’s best public and private schools, and just a short drive to all major highways, GO station and downtown Oakville. (id:34792)
Property Details
|
MLS® Number
|
40640581 |
|
Property Type
|
Single Family |
|
Amenities Near By
|
Park, Schools |
|
Community Features
|
Quiet Area |
|
Equipment Type
|
None |
|
Features
|
Southern Exposure, Paved Driveway, Automatic Garage Door Opener |
|
Parking Space Total
|
9 |
|
Rental Equipment Type
|
None |
Building
|
Bathroom Total
|
5 |
|
Bedrooms Above Ground
|
5 |
|
Bedrooms Total
|
5 |
|
Appliances
|
Central Vacuum |
|
Architectural Style
|
2 Level |
|
Basement Development
|
Partially Finished |
|
Basement Type
|
Partial (partially Finished) |
|
Construction Style Attachment
|
Detached |
|
Cooling Type
|
Central Air Conditioning |
|
Exterior Finish
|
Stucco |
|
Fireplace Present
|
Yes |
|
Fireplace Total
|
2 |
|
Fireplace Type
|
Insert |
|
Foundation Type
|
Block |
|
Half Bath Total
|
1 |
|
Heating Type
|
Forced Air |
|
Stories Total
|
2 |
|
Size Interior
|
6105 Sqft |
|
Type
|
House |
|
Utility Water
|
Municipal Water |
Parking
Land
|
Acreage
|
No |
|
Land Amenities
|
Park, Schools |
|
Sewer
|
Municipal Sewage System |
|
Size Frontage
|
114 Ft |
|
Size Total Text
|
1/2 - 1.99 Acres |
|
Zoning Description
|
Rl1-0 |
Rooms
| Level |
Type |
Length |
Width |
Dimensions |
|
Second Level |
4pc Bathroom |
|
|
Measurements not available |
|
Second Level |
Bedroom |
|
|
12'1'' x 10'7'' |
|
Second Level |
Bedroom |
|
|
12'7'' x 11'4'' |
|
Second Level |
5pc Bathroom |
|
|
Measurements not available |
|
Second Level |
Bedroom |
|
|
15'0'' x 14'5'' |
|
Second Level |
Bedroom |
|
|
12'8'' x 12'1'' |
|
Second Level |
Full Bathroom |
|
|
Measurements not available |
|
Second Level |
Primary Bedroom |
|
|
19'1'' x 15'0'' |
|
Basement |
Utility Room |
|
|
28'7'' x 25'3'' |
|
Basement |
Games Room |
|
|
13'0'' x 9'11'' |
|
Basement |
Recreation Room |
|
|
19'0'' x 14'1'' |
|
Main Level |
3pc Bathroom |
|
|
Measurements not available |
|
Main Level |
2pc Bathroom |
|
|
Measurements not available |
|
Main Level |
Laundry Room |
|
|
12'9'' x 8'6'' |
|
Main Level |
Family Room |
|
|
29'8'' x 17'4'' |
|
Main Level |
Kitchen |
|
|
20'3'' x 16'9'' |
|
Main Level |
Dining Room |
|
|
19'11'' x 14'6'' |
|
Main Level |
Living Room |
|
|
20'6'' x 14'7'' |
|
Main Level |
Foyer |
|
|
13'11'' x 12'7'' |
https://www.realtor.ca/real-estate/27355770/1247-cumnock-crescent-oakville



































