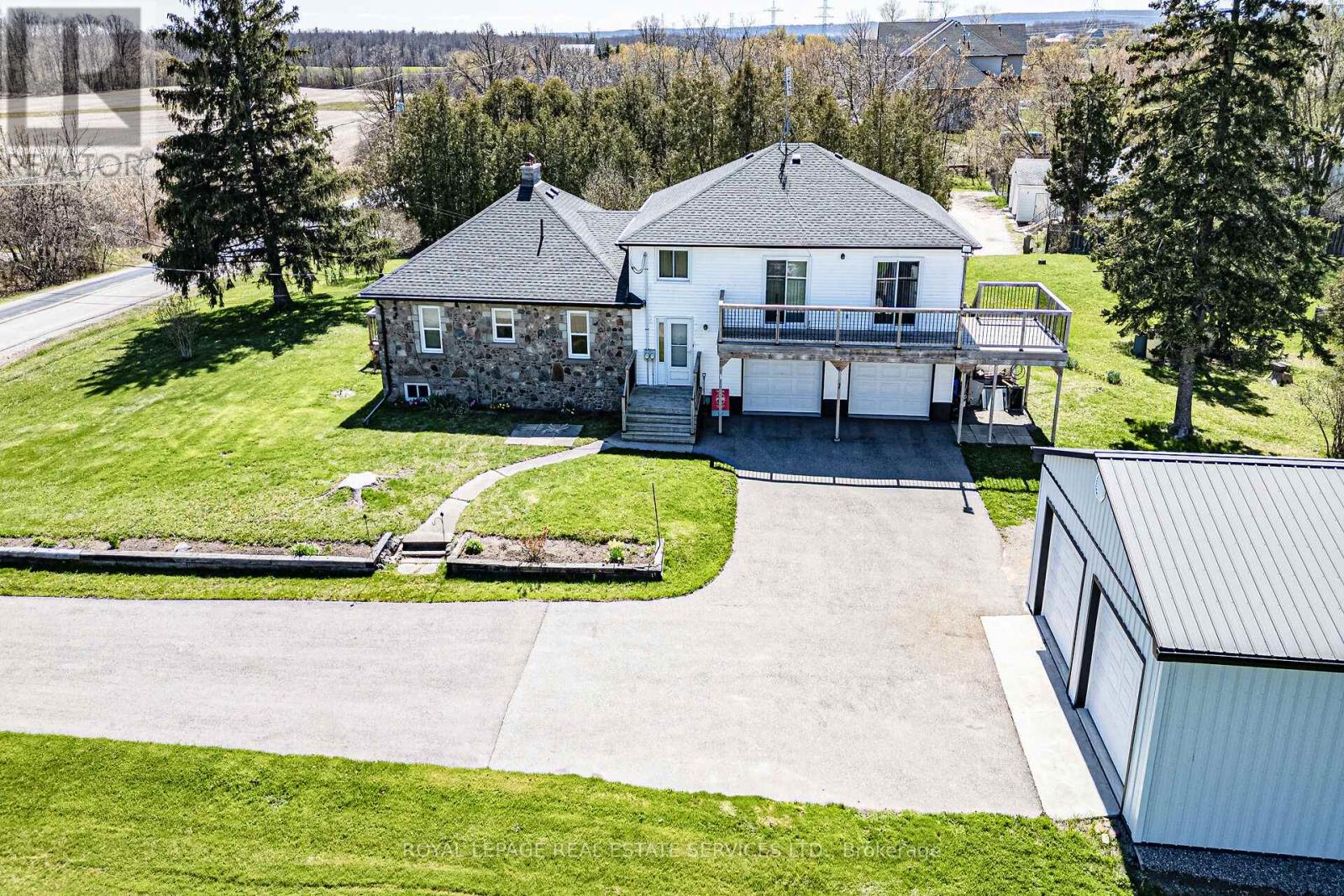(855) 500-SOLD
Info@SearchRealty.ca
3029 Burnhamthorpe Road W Home For Sale Milton, Ontario L9T 5S2
W9294436
Instantly Display All Photos
Complete this form to instantly display all photos and information. View as many properties as you wish.
3 Bedroom
2 Bathroom
Other
Acreage
$3,999,000
Almost 3 acres single family home available. Prime location. Corner of HWY 25 and Burnhamthorpe Oakville/Milton border. Perfect location for living/investment/renovating/new build. Close to HWY 407, QEW. Minutes from the Oakville Hospital, shopping, GO train or commuting highways to major cities. **** EXTRAS **** Attn: Investors/Builders, don't wait! There's a good opportunity calling. To conduct own due diligence for any potential future with uses single family income (2.721 ac) with 800 sq foot workshop. Please do not walk on property! (id:34792)
Property Details
| MLS® Number | W9294436 |
| Property Type | Single Family |
| Community Name | Trafalgar |
| Parking Space Total | 22 |
Building
| Bathroom Total | 2 |
| Bedrooms Above Ground | 3 |
| Bedrooms Total | 3 |
| Basement Development | Unfinished |
| Basement Type | Full (unfinished) |
| Construction Style Attachment | Detached |
| Exterior Finish | Aluminum Siding, Stone |
| Flooring Type | Hardwood |
| Heating Fuel | Oil |
| Heating Type | Other |
| Stories Total | 2 |
| Type | House |
Parking
| Attached Garage |
Land
| Acreage | Yes |
| Size Depth | 301 Ft |
| Size Frontage | 353 Ft |
| Size Irregular | 353.45 X 301.97 Ft |
| Size Total Text | 353.45 X 301.97 Ft|2 - 4.99 Acres |
Rooms
| Level | Type | Length | Width | Dimensions |
|---|---|---|---|---|
| Second Level | Kitchen | 5.18 m | 2.74 m | 5.18 m x 2.74 m |
| Second Level | Living Room | 5.48 m | 3.81 m | 5.48 m x 3.81 m |
| Second Level | Primary Bedroom | 5.48 m | 3.81 m | 5.48 m x 3.81 m |
| Second Level | Bathroom | 2.74 m | 2.43 m | 2.74 m x 2.43 m |
| Main Level | Kitchen | 4.2 m | 3.04 m | 4.2 m x 3.04 m |
| Main Level | Living Room | 4.87 m | 3.96 m | 4.87 m x 3.96 m |
| Main Level | Primary Bedroom | 3.96 m | 3.2 m | 3.96 m x 3.2 m |
| Main Level | Bedroom | 3.81 m | 3.04 m | 3.81 m x 3.04 m |
| Main Level | Bathroom | 3.04 m | 1.67 m | 3.04 m x 1.67 m |
| Other | Other | 12.19 m | 6.09 m | 12.19 m x 6.09 m |
| Other | Other | 9.44 m | 7.77 m | 9.44 m x 7.77 m |
https://www.realtor.ca/real-estate/27352458/3029-burnhamthorpe-road-w-milton-trafalgar
































