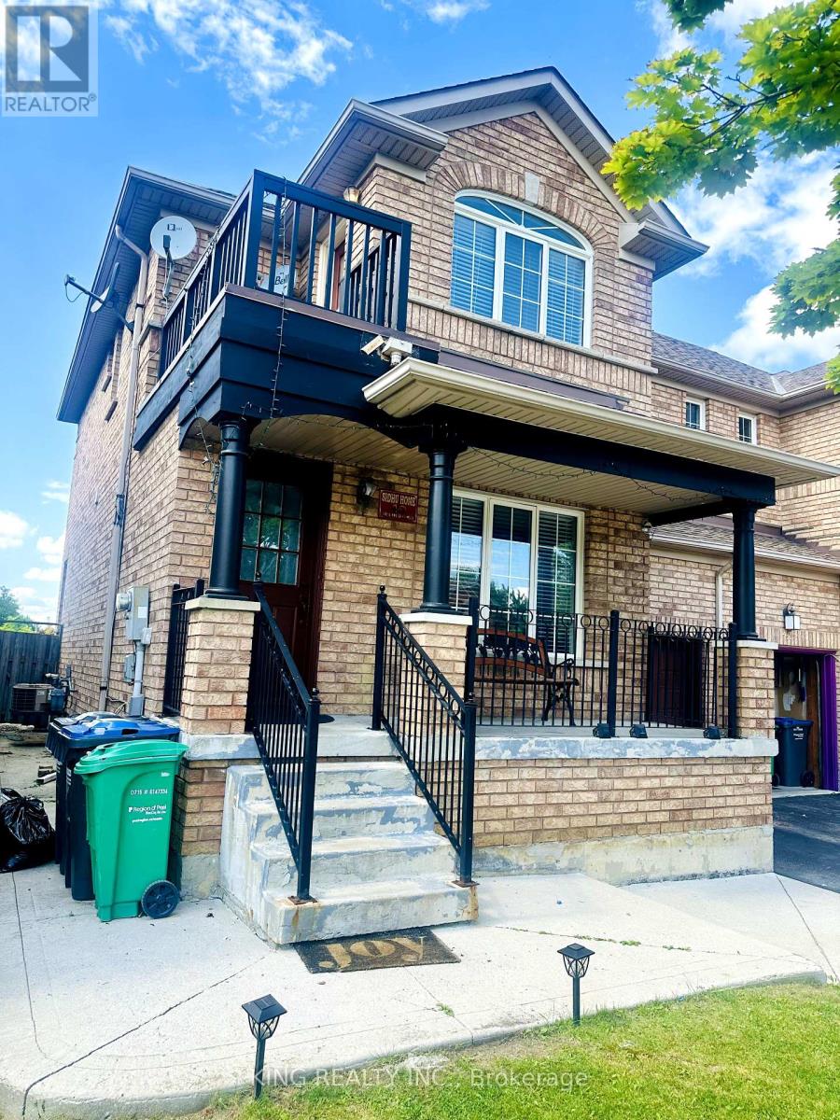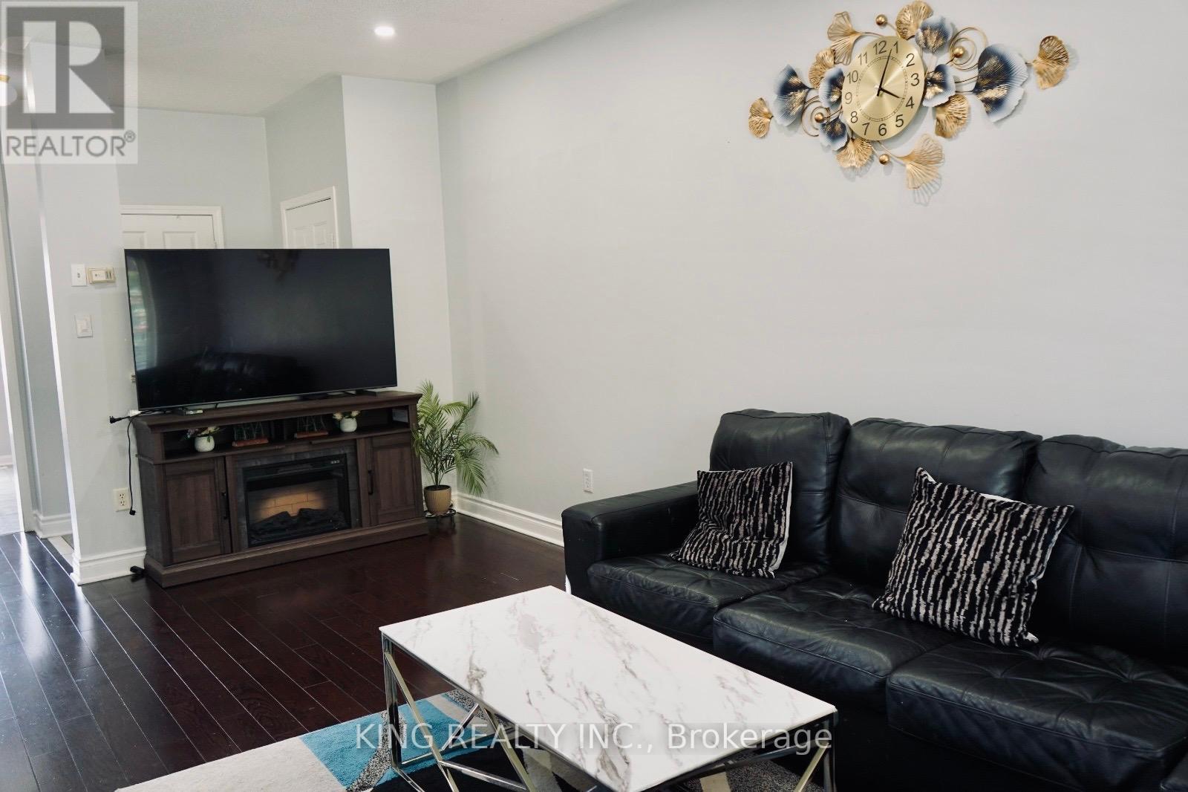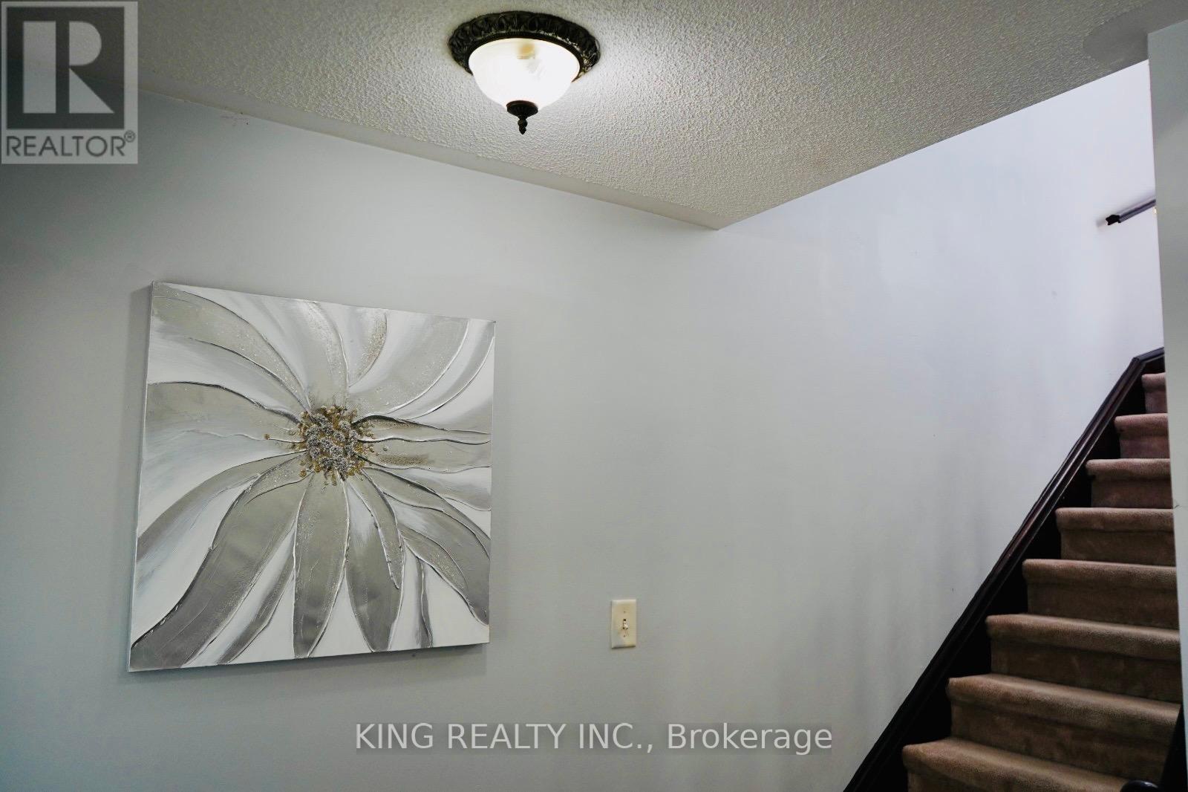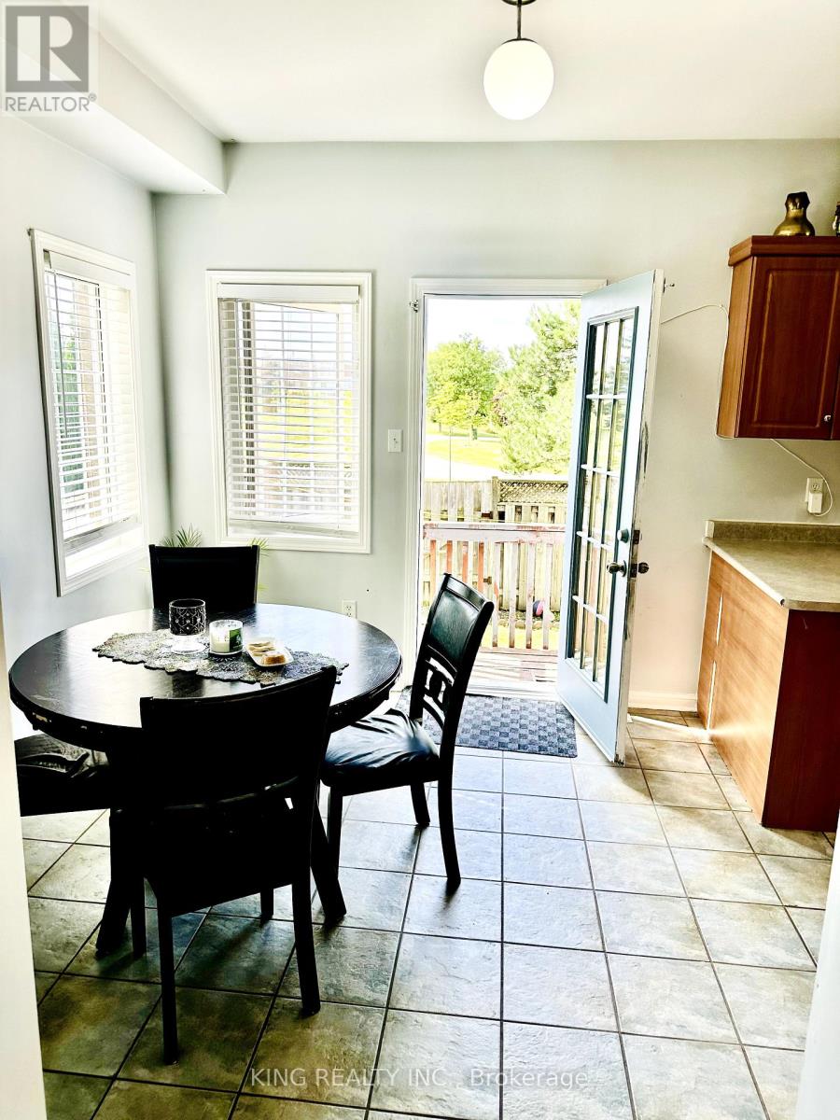3 Bedroom
3 Bathroom
Fireplace
Central Air Conditioning
Forced Air
$899,999
Welcome to 40 Starfish Court! This charming all-brick semi-detached home is ideally situated with a picturesque backdrop of Great Lakes Park and a public school. The main floor features an open-concept layout, enhanced by beautiful hardwood floors, large windows with California shutters, and a spacious kitchen with plenty of counter space. Step outside to enjoy the oversized backyard, perfect for entertaining or relaxing. Upstairs, you'll find three generously sized bedrooms and a bathroom with semi-ensuite access. Additional features include a serene backyard with no houses behind, backing directly onto the park. The property is conveniently located just a 5-minute walk from a Gurudwara and masjid, close to Trinity Commons Mall, and in proximity to both high and middle schools. With its unbeatable location and inviting features, this home is a must-see! (id:34792)
Property Details
|
MLS® Number
|
W9268311 |
|
Property Type
|
Single Family |
|
Community Name
|
Sandringham-Wellington |
|
Amenities Near By
|
Park, Place Of Worship, Schools |
|
Community Features
|
Community Centre |
|
Features
|
Cul-de-sac |
|
Parking Space Total
|
4 |
Building
|
Bathroom Total
|
3 |
|
Bedrooms Above Ground
|
3 |
|
Bedrooms Total
|
3 |
|
Appliances
|
Dryer, Window Coverings |
|
Basement Development
|
Unfinished |
|
Basement Type
|
N/a (unfinished) |
|
Construction Style Attachment
|
Semi-detached |
|
Cooling Type
|
Central Air Conditioning |
|
Exterior Finish
|
Brick |
|
Fireplace Present
|
Yes |
|
Flooring Type
|
Hardwood, Tile, Laminate |
|
Foundation Type
|
Brick |
|
Half Bath Total
|
1 |
|
Heating Fuel
|
Natural Gas |
|
Heating Type
|
Forced Air |
|
Stories Total
|
2 |
|
Type
|
House |
|
Utility Water
|
Municipal Water |
Parking
Land
|
Acreage
|
No |
|
Fence Type
|
Fenced Yard |
|
Land Amenities
|
Park, Place Of Worship, Schools |
|
Sewer
|
Sanitary Sewer |
|
Size Depth
|
76 Ft ,1 In |
|
Size Frontage
|
30 Ft ,2 In |
|
Size Irregular
|
30.18 X 76.12 Ft |
|
Size Total Text
|
30.18 X 76.12 Ft |
Rooms
| Level |
Type |
Length |
Width |
Dimensions |
|
Second Level |
Primary Bedroom |
4.57 m |
3.96 m |
4.57 m x 3.96 m |
|
Second Level |
Bedroom 2 |
3.65 m |
3.04 m |
3.65 m x 3.04 m |
|
Second Level |
Bedroom 3 |
3.35 m |
2.74 m |
3.35 m x 2.74 m |
|
Ground Level |
Living Room |
6.1 m |
3.36 m |
6.1 m x 3.36 m |
|
Ground Level |
Dining Room |
6.1 m |
3.1 m |
6.1 m x 3.1 m |
|
Ground Level |
Kitchen |
6.1 m |
3.35 m |
6.1 m x 3.35 m |
https://www.realtor.ca/real-estate/27328756/40-starfish-court-brampton-sandringham-wellington-sandringham-wellington







































