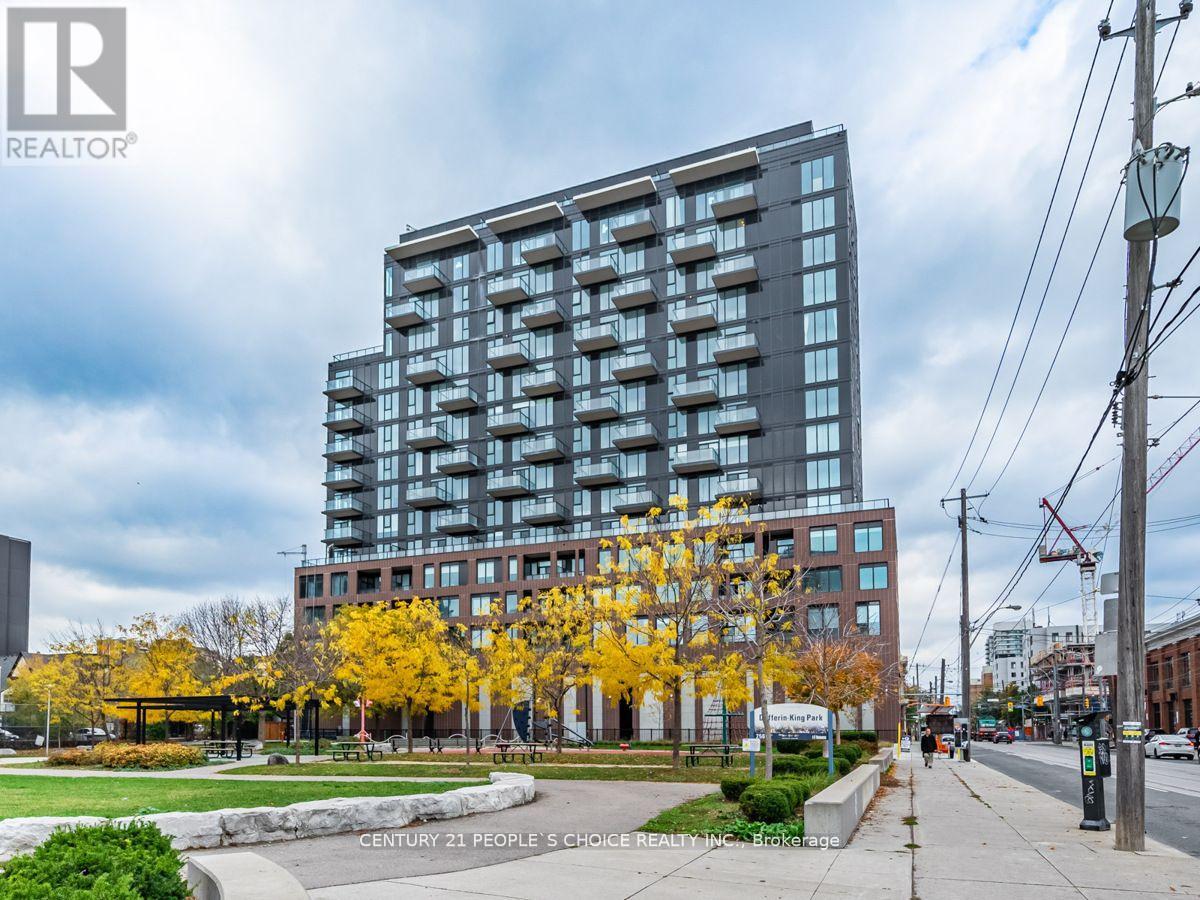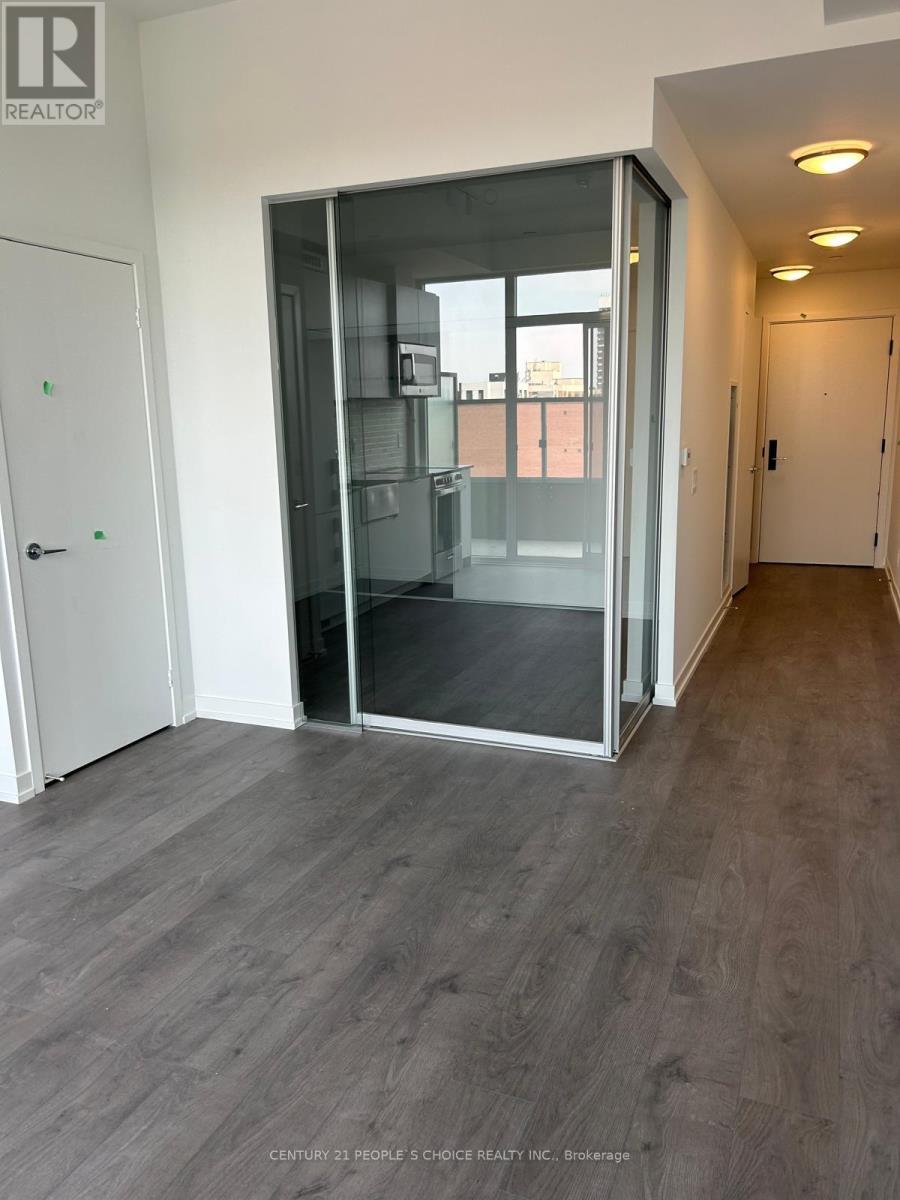(855) 500-SOLD
Info@SearchRealty.ca
520 - 270 Dufferin Street E Home For Sale Toronto (South Parkdale), Ontario M6K 0H8
W9267294
Instantly Display All Photos
Complete this form to instantly display all photos and information. View as many properties as you wish.
1 Bedroom
1 Bathroom
Multi-Level
Central Air Conditioning
Forced Air
$519,900Maintenance, Heat, Common Area Maintenance
$394 Monthly
Maintenance, Heat, Common Area Maintenance
$394 MonthlyWelcome to XO Condo, Located in the Heart of King St & Dufferin, 1 Bed, 1 Bath with large terrace. Open concept floor plan, 9 ft ceiling, Building Features Kids Zone, Spin Room, A sprawling outdoor terrace, Think Tank, Fitness, Cardio & Yoga Room. Enjoy 24 Hr street car to downtown, Walk to shop, Liberty Village, BMO Field, Exhibithion, Lake, Nightlife. **** EXTRAS **** Existing Appliances, All Elf's & All Window Coverings & Blinds. (id:34792)
Property Details
| MLS® Number | W9267294 |
| Property Type | Single Family |
| Community Name | South Parkdale |
| Amenities Near By | Hospital, Park, Public Transit, Schools |
| Community Features | Pet Restrictions |
| Features | Balcony, Level, Carpet Free, In Suite Laundry |
| Structure | Patio(s) |
| View Type | View |
Building
| Bathroom Total | 1 |
| Bedrooms Above Ground | 1 |
| Bedrooms Total | 1 |
| Amenities | Security/concierge, Exercise Centre, Recreation Centre, Party Room |
| Architectural Style | Multi-level |
| Cooling Type | Central Air Conditioning |
| Exterior Finish | Concrete |
| Foundation Type | Poured Concrete |
| Half Bath Total | 1 |
| Heating Fuel | Natural Gas |
| Heating Type | Forced Air |
Land
| Acreage | No |
| Land Amenities | Hospital, Park, Public Transit, Schools |
| Zoning Description | Residential |
Rooms
| Level | Type | Length | Width | Dimensions |
|---|---|---|---|---|
| Main Level | Bedroom | 2.47 m | 3.26 m | 2.47 m x 3.26 m |
| Main Level | Living Room | 5.66 m | 3.23 m | 5.66 m x 3.23 m |
| Main Level | Dining Room | 5.66 m | 3.23 m | 5.66 m x 3.23 m |











