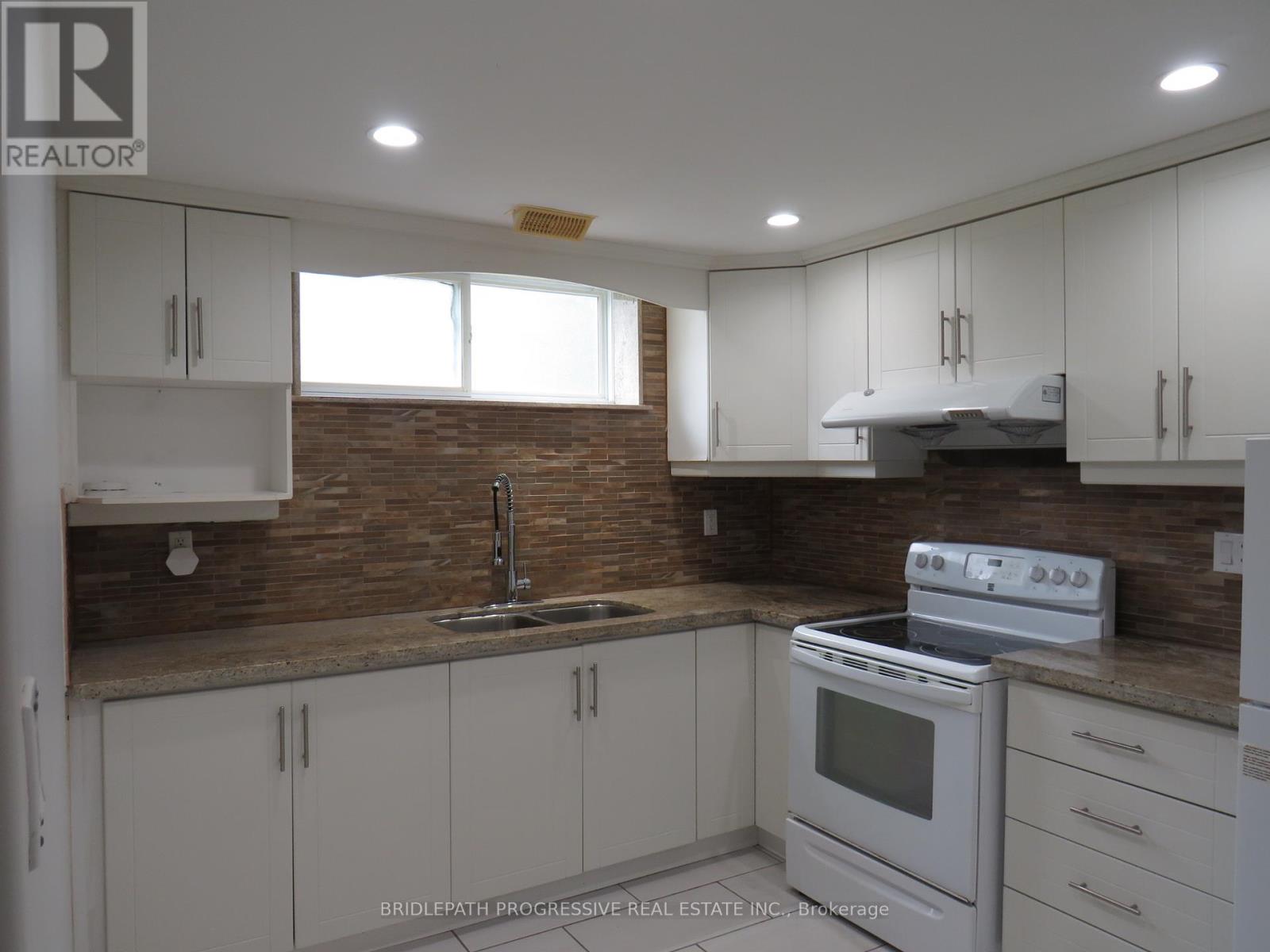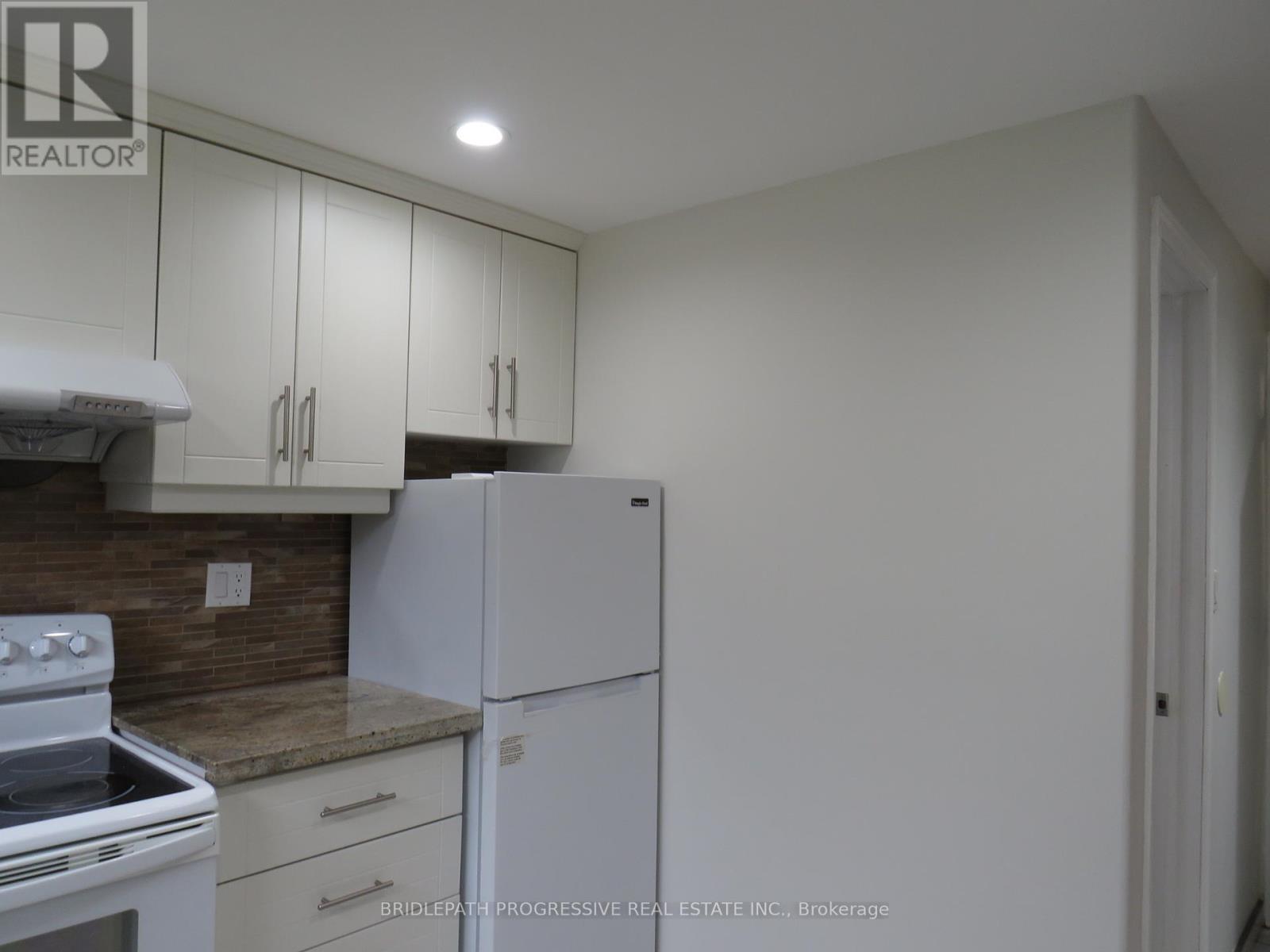(855) 500-SOLD
Info@SearchRealty.ca
33 Birchard Street Home For Sale Toronto (Tam O'shanter-Sullivan), Ontario M1T 1Z3
E9264325
Instantly Display All Photos
Complete this form to instantly display all photos and information. View as many properties as you wish.
2 Bedroom
1 Bathroom
Central Air Conditioning
Forced Air
$1,900 Monthly
Modern 2 bedroom basement apartment for rent at Birchmount and Sheppard Ave. The apartment is very clean, bright, has good size rooms, a lot of large windows, and an updated kitchen and bathroom. Close to public transit, HWY's 401 & 404, major grocery stores, shopping and restaurants. (id:34792)
Property Details
| MLS® Number | E9264325 |
| Property Type | Single Family |
| Community Name | Tam O'Shanter-Sullivan |
| Parking Space Total | 1 |
Building
| Bathroom Total | 1 |
| Bedrooms Above Ground | 2 |
| Bedrooms Total | 2 |
| Basement Features | Apartment In Basement |
| Basement Type | N/a |
| Construction Style Attachment | Detached |
| Construction Style Split Level | Backsplit |
| Cooling Type | Central Air Conditioning |
| Exterior Finish | Brick |
| Flooring Type | Tile, Laminate |
| Foundation Type | Unknown |
| Heating Fuel | Natural Gas |
| Heating Type | Forced Air |
| Type | House |
| Utility Water | Municipal Water |
Land
| Acreage | No |
| Sewer | Sanitary Sewer |
Rooms
| Level | Type | Length | Width | Dimensions |
|---|---|---|---|---|
| Basement | Kitchen | 2.95 m | 2.83 m | 2.95 m x 2.83 m |
| Basement | Primary Bedroom | 3.61 m | 2 m | 3.61 m x 2 m |
| Basement | Bedroom 2 | 2.49 m | 2.94 m | 2.49 m x 2.94 m |












