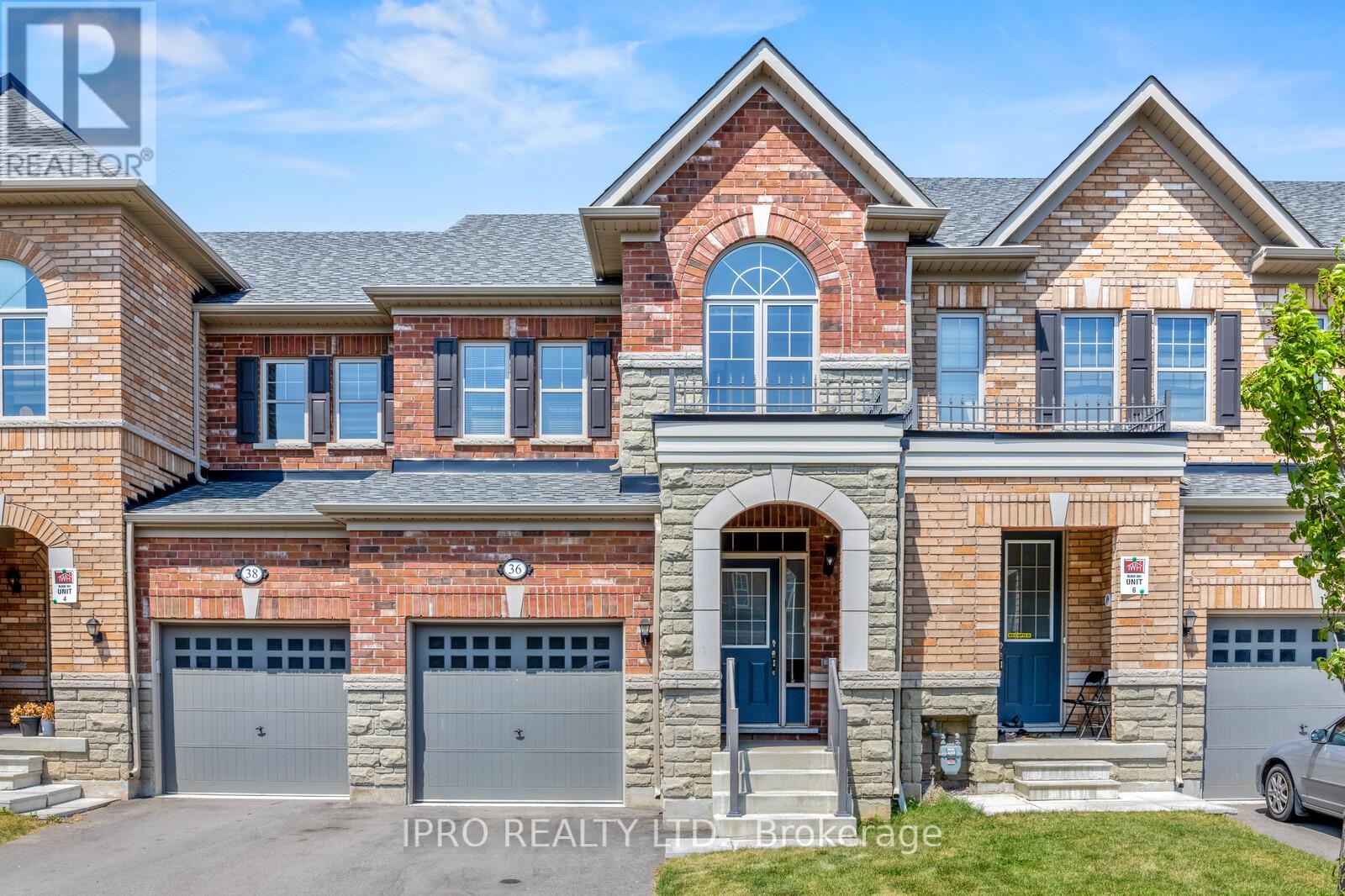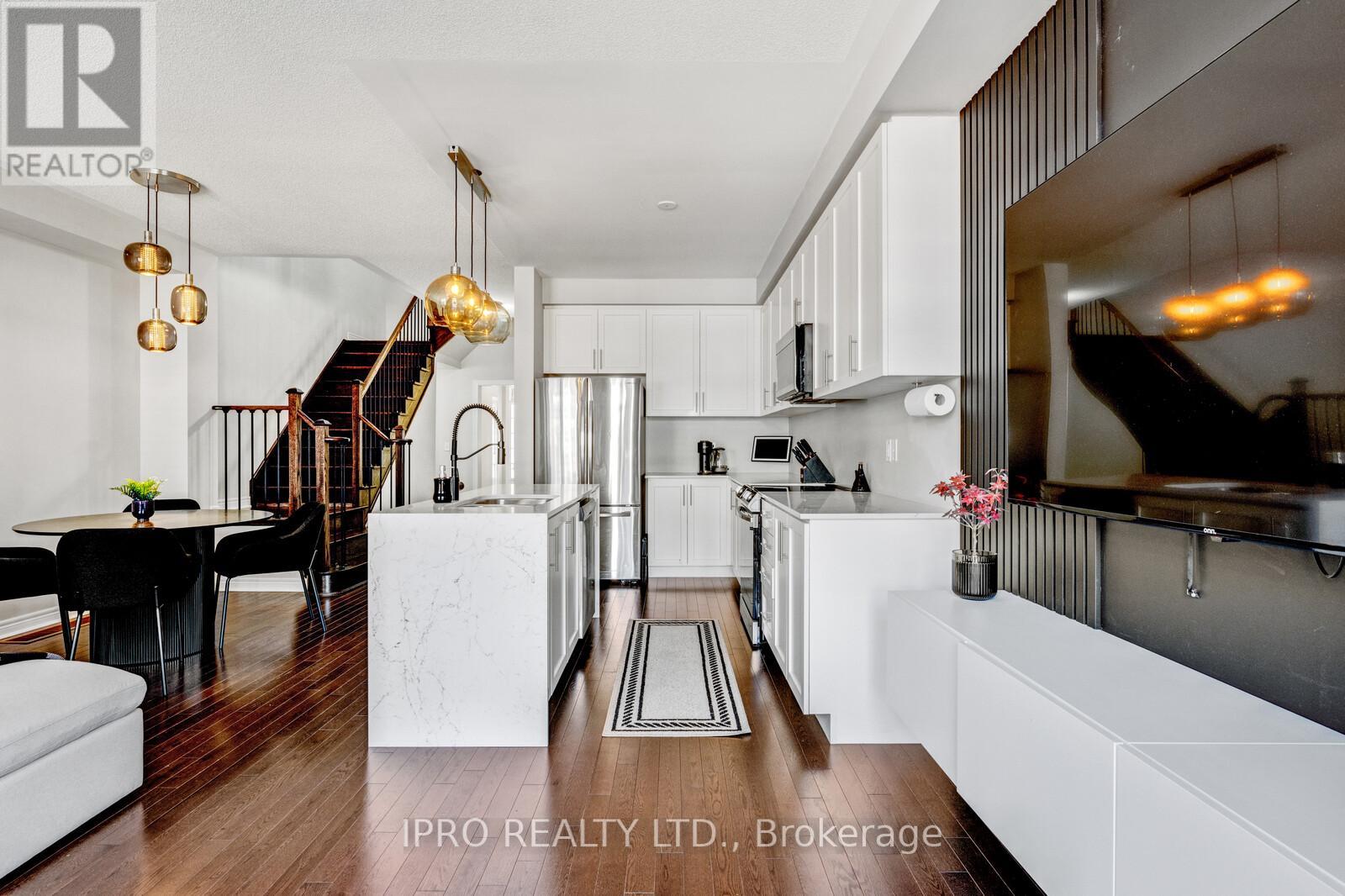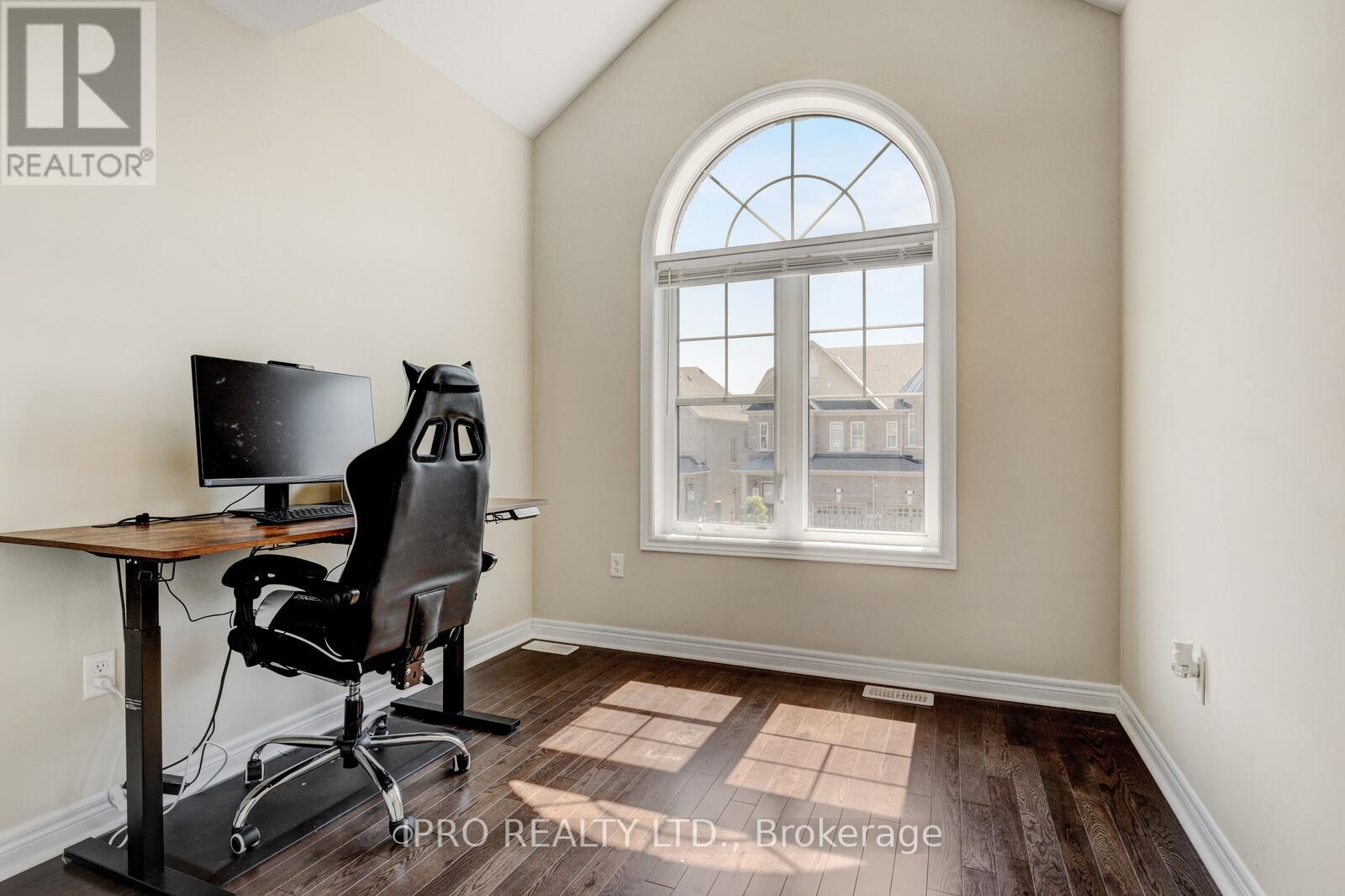4 Bedroom
3 Bathroom
Central Air Conditioning
Forced Air
$950,000
This Townhome is Only 2 Years Old, Located in a Family Friendly and Newer Neighbourhood in Northwest Brampton. The Main Floor boasts 9ft Ceilings, Oak Staircase with Iron Pickets, Hardwood Flooring and an Open Concept Layout with a Spacious Kitchen, Living and Dining Areas. The Kitchen is Absolutely Stunning, featuring Modern Finishes with White Cabinetry, Calcutta Quartz Waterfall Counter Island, Upgraded Lights, Faucet, Sink, and Stainless Steel Appliances. The Living Space is Generously sized with a Beautiful Panelled Media Wall. On the 2nd Floor, You'll find a Large Primary Bedroom with a 5pc Ensuite Bath and Walk-In Closet. There are Two More Excelled Sized Bedrooms with Large Windows and Closets. There is a Bonus Open Concept Den Space, Perfect for a Home Office or Reading Nook. This Home is Meticulously Maintained, You'll be Impressed ! Enjoy the Fully Fenced Yard which has easy access right through the Garage. **** EXTRAS **** This is an Unbeatable Location, Only Minutes to Schools, Parks, Trails and 10 Minute to Mount Pleasant GO Station, Shopping, Groceries and So Much More !! (id:34792)
Property Details
|
MLS® Number
|
W9264546 |
|
Property Type
|
Single Family |
|
Community Name
|
Northwest Brampton |
|
Parking Space Total
|
2 |
Building
|
Bathroom Total
|
3 |
|
Bedrooms Above Ground
|
3 |
|
Bedrooms Below Ground
|
1 |
|
Bedrooms Total
|
4 |
|
Appliances
|
Dishwasher, Dryer, Microwave, Range, Refrigerator, Stove, Washer, Window Coverings |
|
Basement Development
|
Unfinished |
|
Basement Type
|
Full (unfinished) |
|
Construction Style Attachment
|
Attached |
|
Cooling Type
|
Central Air Conditioning |
|
Exterior Finish
|
Brick, Stucco |
|
Foundation Type
|
Poured Concrete |
|
Half Bath Total
|
1 |
|
Heating Fuel
|
Natural Gas |
|
Heating Type
|
Forced Air |
|
Stories Total
|
2 |
|
Type
|
Row / Townhouse |
|
Utility Water
|
Municipal Water |
Parking
Land
|
Acreage
|
No |
|
Sewer
|
Sanitary Sewer |
|
Size Depth
|
90 Ft |
|
Size Frontage
|
20 Ft |
|
Size Irregular
|
20 X 90 Ft |
|
Size Total Text
|
20 X 90 Ft |
Rooms
| Level |
Type |
Length |
Width |
Dimensions |
|
Second Level |
Primary Bedroom |
|
|
Measurements not available |
|
Second Level |
Bedroom 2 |
|
|
Measurements not available |
|
Second Level |
Bedroom 3 |
|
|
Measurements not available |
|
Second Level |
Den |
|
|
Measurements not available |
|
Second Level |
Bathroom |
|
|
Measurements not available |
|
Basement |
Laundry Room |
|
|
Measurements not available |
|
Main Level |
Foyer |
|
|
Measurements not available |
|
Main Level |
Kitchen |
|
|
Measurements not available |
|
Main Level |
Great Room |
|
|
Measurements not available |
https://www.realtor.ca/real-estate/27318063/36-matterhorn-road-brampton-northwest-brampton




























