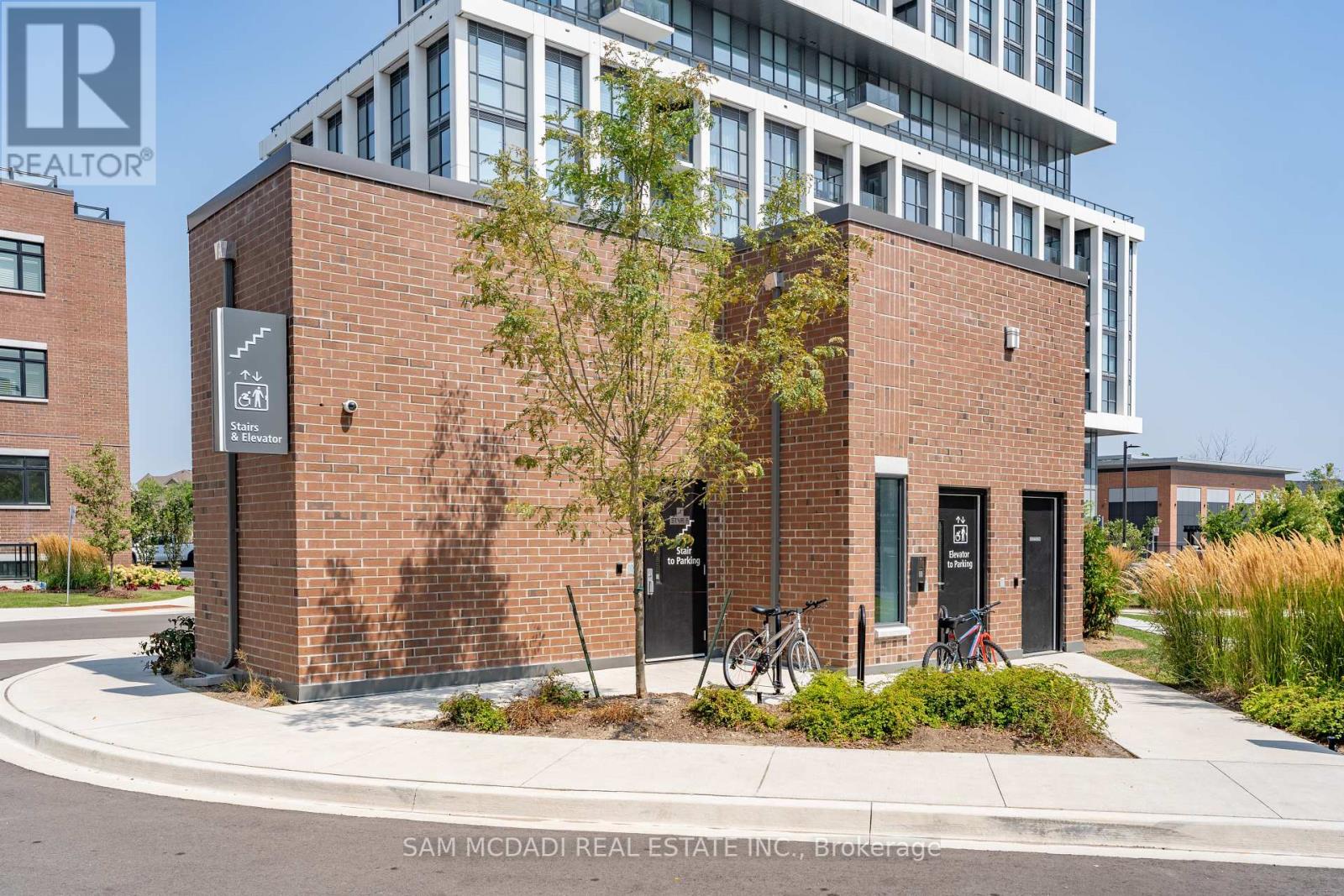223 - 1070 Douglas Mccurdy Comm Home For Sale Mississauga, Ontario L5G 0C6
W9263407
Instantly Display All Photos
Complete this form to instantly display all photos and information. View as many properties as you wish.
$799,888Maintenance, Common Area Maintenance, Parking
$298.12 Monthly
Maintenance, Common Area Maintenance, Parking
$298.12 MonthlyWelcome to the prestigious Rise At Stride Urban Towns in the highly sought community of Lakeview! Bright & spacious executive 2 bedroom 2 bathroom urban town home with massive private rooftop terrace perfect for relaxing or entertaining! Home features 9 ceilings and an open concept living & dining area. Modern gourmet kitchen with walk-in pantry, large centre island/breakfast bar, quartz counters & stainless steel appliances. Engineered hardwood & ceramic flooring throughout including hardwood staircase with wrought iron pickets. Spacious primary bedroom with 4 piece ensuite & closet. 1 underground parking spot. Staircase & elevator to underground parking just steps out unit. Don't miss your chance to own this gem! **** EXTRAS **** Steps to Lakeshore/Lake Ontario, shops, restaurants, schools, parks, transit so much more! Minutes to Port Credit, Port Credit Go Station, QEW and close proximately to Toronto. (id:34792)
Property Details
| MLS® Number | W9263407 |
| Property Type | Single Family |
| Community Name | Lakeview |
| Community Features | Pet Restrictions |
| Features | Carpet Free |
| Parking Space Total | 1 |
Building
| Bathroom Total | 2 |
| Bedrooms Above Ground | 2 |
| Bedrooms Total | 2 |
| Appliances | Dishwasher, Dryer, Microwave, Refrigerator, Stove, Washer, Window Coverings |
| Cooling Type | Central Air Conditioning |
| Exterior Finish | Brick, Concrete |
| Flooring Type | Hardwood |
| Heating Fuel | Natural Gas |
| Heating Type | Forced Air |
| Stories Total | 3 |
| Type | Row / Townhouse |
Parking
| Underground |
Land
| Acreage | No |
Rooms
| Level | Type | Length | Width | Dimensions |
|---|---|---|---|---|
| Second Level | Kitchen | 3.5 m | 4.59 m | 3.5 m x 4.59 m |
| Second Level | Living Room | 2.12 m | 3.14 m | 2.12 m x 3.14 m |
| Third Level | Primary Bedroom | 3.56 m | 3.33 m | 3.56 m x 3.33 m |
| Third Level | Bedroom 2 | 2.4 m | 4.61 m | 2.4 m x 4.61 m |
https://www.realtor.ca/real-estate/27315120/223-1070-douglas-mccurdy-comm-mississauga-lakeview






























