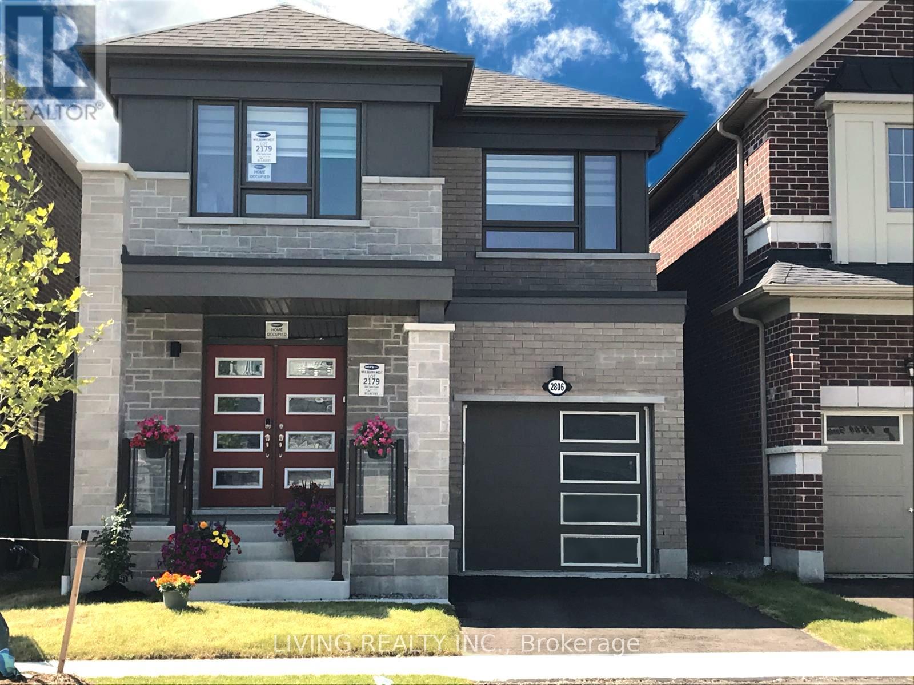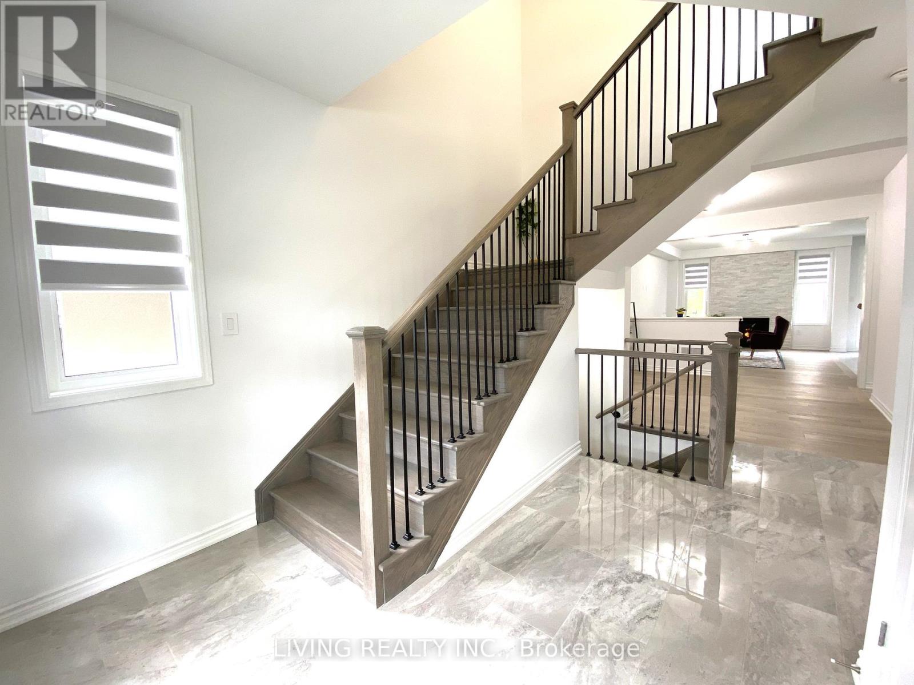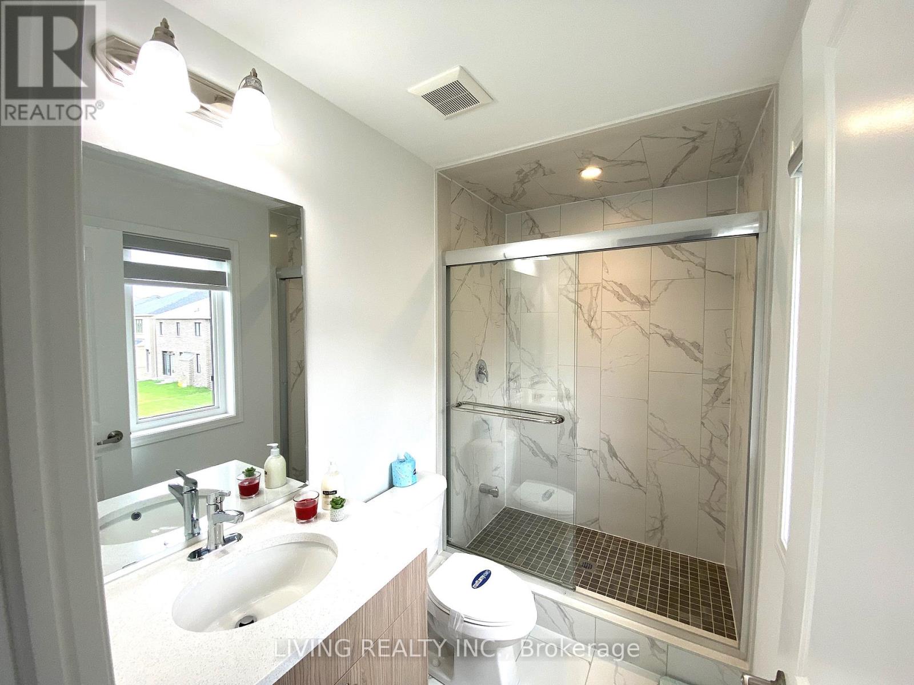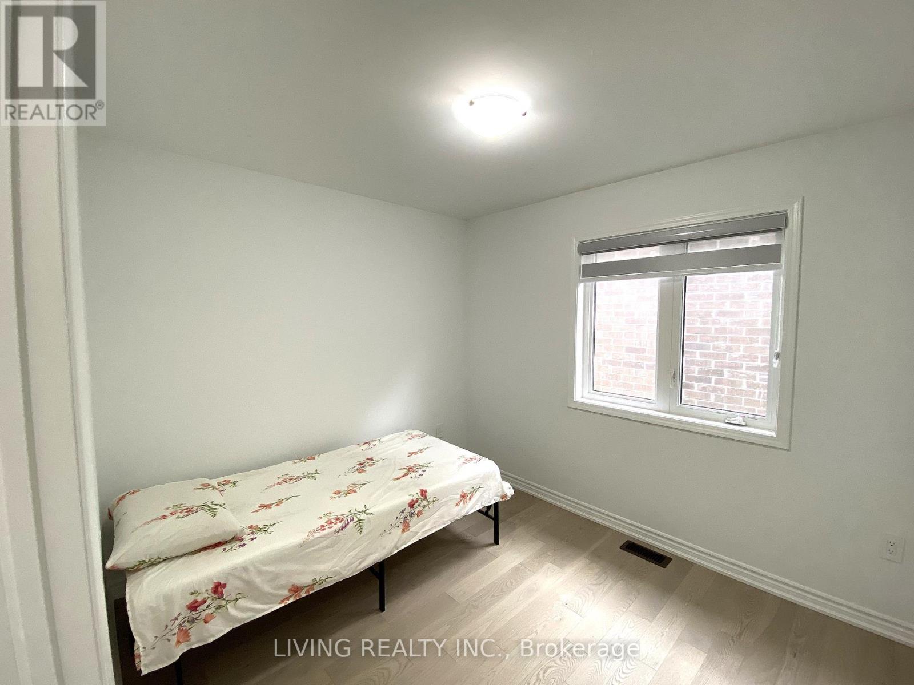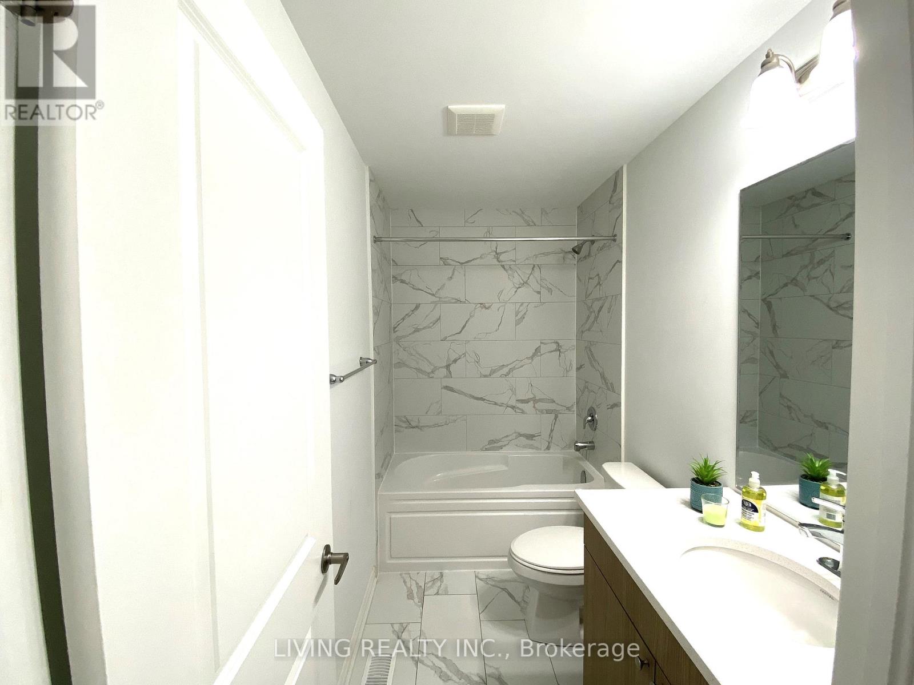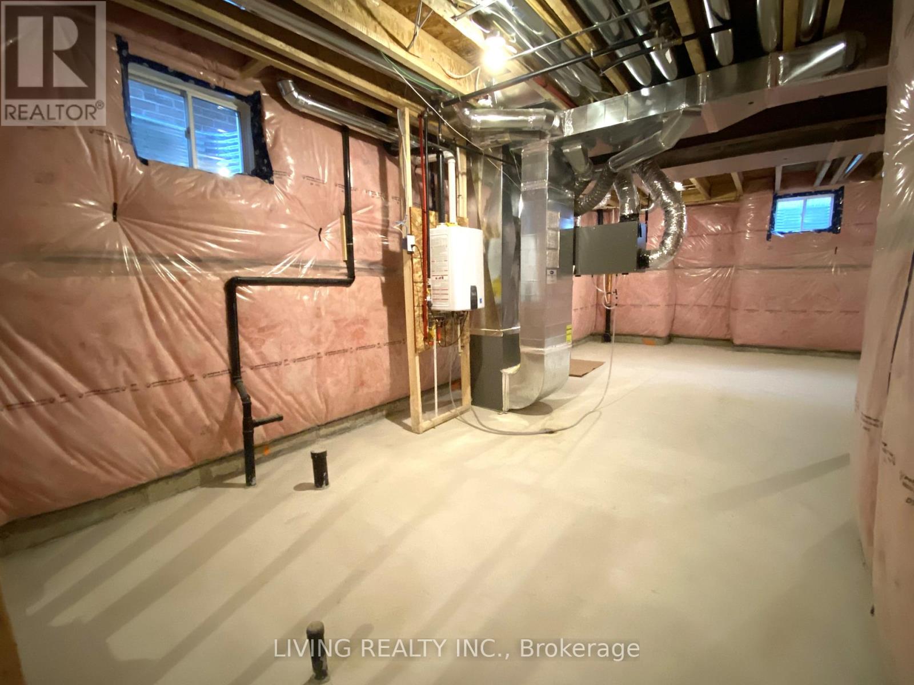3 Bedroom
3 Bathroom
Fireplace
Central Air Conditioning
Forced Air
$1,148,000
Welcome to this spacious and modern Mattamy home featuring nearly 100K in upgrades with three bedrooms and two 2.5 bathrooms, Family Room can be converted to a bedroom. Located in a tranquil and emerging Pickering neighborhood, this residence includes hardwood stairs and flooring throughout, pot lights, a kitchen with a granite waterfall countertop and upgraded cabinetry, premium stainless steel appliances, and an EV rough-in provision in the garage. The home also has upgraded 200 amp electrical service. Both the main floor and basement boast 9-foot ceilings, enhancing the expansive feel. Stylish zebra blinds adorn every window. Ideally situated minutes from hospitals, shopping centers, dining options, schools, parks, and major highways 407 and 401, this home combines comfort with convenience. Don't miss out on this exceptional opportunity! **** EXTRAS **** Stainless Steel Fridge, Gas Stove, Dishwasher, Washer & Dryer. All Existing Light Fixtures & Window Coverings, GDO & Remote, New A/C (id:34792)
Property Details
|
MLS® Number
|
E9260629 |
|
Property Type
|
Single Family |
|
Community Name
|
Rural Pickering |
|
Amenities Near By
|
Park, Hospital |
|
Parking Space Total
|
2 |
Building
|
Bathroom Total
|
3 |
|
Bedrooms Above Ground
|
3 |
|
Bedrooms Total
|
3 |
|
Basement Development
|
Unfinished |
|
Basement Type
|
N/a (unfinished) |
|
Construction Style Attachment
|
Detached |
|
Cooling Type
|
Central Air Conditioning |
|
Exterior Finish
|
Brick |
|
Fireplace Present
|
Yes |
|
Flooring Type
|
Hardwood, Ceramic |
|
Foundation Type
|
Unknown |
|
Half Bath Total
|
1 |
|
Heating Fuel
|
Natural Gas |
|
Heating Type
|
Forced Air |
|
Stories Total
|
2 |
|
Type
|
House |
|
Utility Water
|
Municipal Water |
Parking
Land
|
Acreage
|
No |
|
Land Amenities
|
Park, Hospital |
|
Sewer
|
Sanitary Sewer |
|
Size Depth
|
90 Ft ,3 In |
|
Size Frontage
|
30 Ft |
|
Size Irregular
|
30.05 X 90.3 Ft |
|
Size Total Text
|
30.05 X 90.3 Ft |
Rooms
| Level |
Type |
Length |
Width |
Dimensions |
|
Second Level |
Primary Bedroom |
3.86 m |
3.66 m |
3.86 m x 3.66 m |
|
Second Level |
Bedroom 2 |
2.74 m |
3.05 m |
2.74 m x 3.05 m |
|
Second Level |
Bedroom 3 |
2.74 m |
3.15 m |
2.74 m x 3.15 m |
|
Second Level |
Family Room |
3.86 m |
3.5 m |
3.86 m x 3.5 m |
|
Second Level |
Laundry Room |
|
|
Measurements not available |
|
Main Level |
Living Room |
3.66 m |
4.953 m |
3.66 m x 4.953 m |
|
Main Level |
Dining Room |
3.48 m |
3.35 m |
3.48 m x 3.35 m |
|
Main Level |
Kitchen |
3.05 m |
4.27 m |
3.05 m x 4.27 m |
https://www.realtor.ca/real-estate/27307664/2806-foxden-square-pickering-rural-pickering


