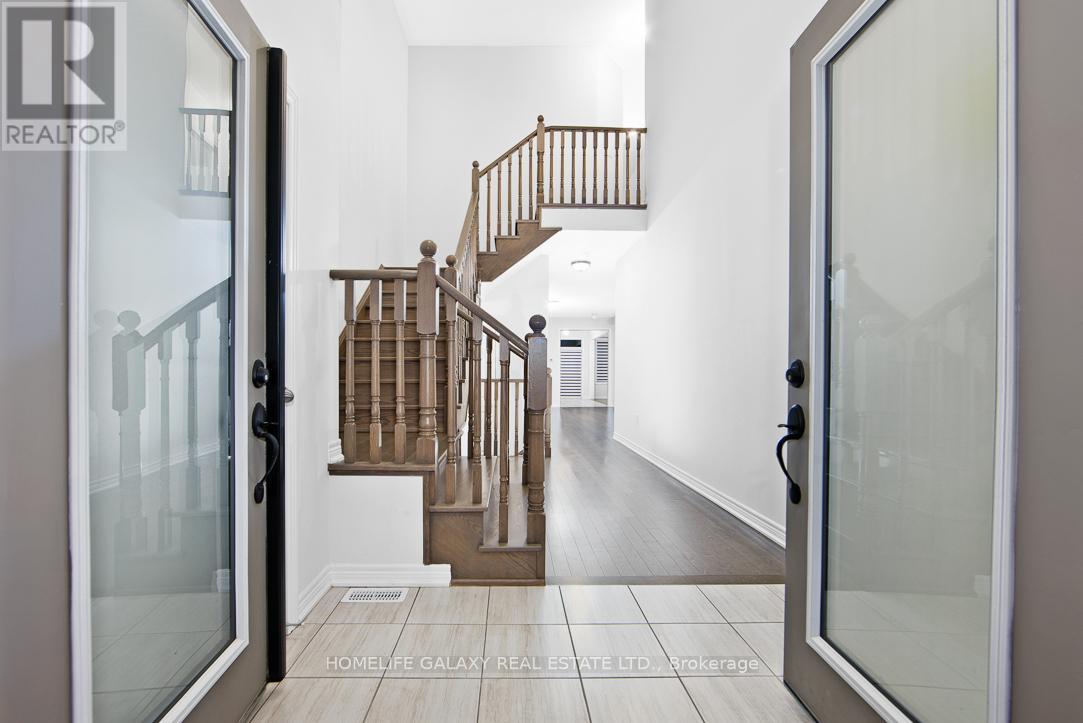5 Bedroom
4 Bathroom
Fireplace
Central Air Conditioning
Forced Air
$1,749,999
Stunning & Newly Built 5-Bedroom Fieldgate Home Boasts Luxurious Space & Double Front Door Entry. Located In The Desirable Community Of Stouffville. Spacious Family Room W/Hardwood Flooring & A Gas Fireplace. Sunlit Kitchen Makes Your Day Enjoyable, Includes Countertop W/Breakfast Bar & A Lrg Breakfast Area W/Direct Access To The Backyard Beautifully Designed Living And Dining Room W/ Hardwood Flooring. Private Main Floor Office, Large Primary Bedroom Incls: Spacious Walk-In Closet & 5-Piece Ensuite W/Separate Shower & Tub. Completing The 2nd Floor Are Four Additional Bedrooms, Each Boasting Their Own Generous Closet Space. This Property Has A Lot Of Surprises Waiting For You To Explore ! Must see ! (id:34792)
Property Details
|
MLS® Number
|
N9238318 |
|
Property Type
|
Single Family |
|
Community Name
|
Rural Whitchurch-Stouffville |
|
Amenities Near By
|
Hospital, Park, Public Transit, Schools |
|
Parking Space Total
|
4 |
Building
|
Bathroom Total
|
4 |
|
Bedrooms Above Ground
|
5 |
|
Bedrooms Total
|
5 |
|
Appliances
|
Garage Door Opener, Window Coverings |
|
Basement Development
|
Unfinished |
|
Basement Type
|
N/a (unfinished) |
|
Construction Style Attachment
|
Detached |
|
Cooling Type
|
Central Air Conditioning |
|
Exterior Finish
|
Brick |
|
Fireplace Present
|
Yes |
|
Flooring Type
|
Hardwood, Tile |
|
Foundation Type
|
Concrete |
|
Half Bath Total
|
1 |
|
Heating Fuel
|
Natural Gas |
|
Heating Type
|
Forced Air |
|
Stories Total
|
2 |
|
Type
|
House |
|
Utility Water
|
Municipal Water |
Parking
Land
|
Acreage
|
No |
|
Fence Type
|
Fenced Yard |
|
Land Amenities
|
Hospital, Park, Public Transit, Schools |
|
Sewer
|
Sanitary Sewer |
|
Size Depth
|
98 Ft |
|
Size Frontage
|
36 Ft |
|
Size Irregular
|
36.09 X 98.43 Ft |
|
Size Total Text
|
36.09 X 98.43 Ft |
Rooms
| Level |
Type |
Length |
Width |
Dimensions |
|
Second Level |
Primary Bedroom |
5.49 m |
3.66 m |
5.49 m x 3.66 m |
|
Second Level |
Bedroom 2 |
3.35 m |
3.35 m |
3.35 m x 3.35 m |
|
Second Level |
Bedroom 3 |
5.19 m |
3.05 m |
5.19 m x 3.05 m |
|
Second Level |
Bedroom 4 |
3.23 m |
3.05 m |
3.23 m x 3.05 m |
|
Second Level |
Bedroom 5 |
3.35 m |
3.05 m |
3.35 m x 3.05 m |
|
Main Level |
Library |
3.05 m |
2.74 m |
3.05 m x 2.74 m |
|
Main Level |
Living Room |
4.69 m |
6.09 m |
4.69 m x 6.09 m |
|
Main Level |
Dining Room |
4.69 m |
4.27 m |
4.69 m x 4.27 m |
|
Main Level |
Family Room |
3.72 m |
5.36 m |
3.72 m x 5.36 m |
https://www.realtor.ca/real-estate/27249151/165-wesmina-avenue-whitchurch-stouffville-rural-whitchurch-stouffville

























