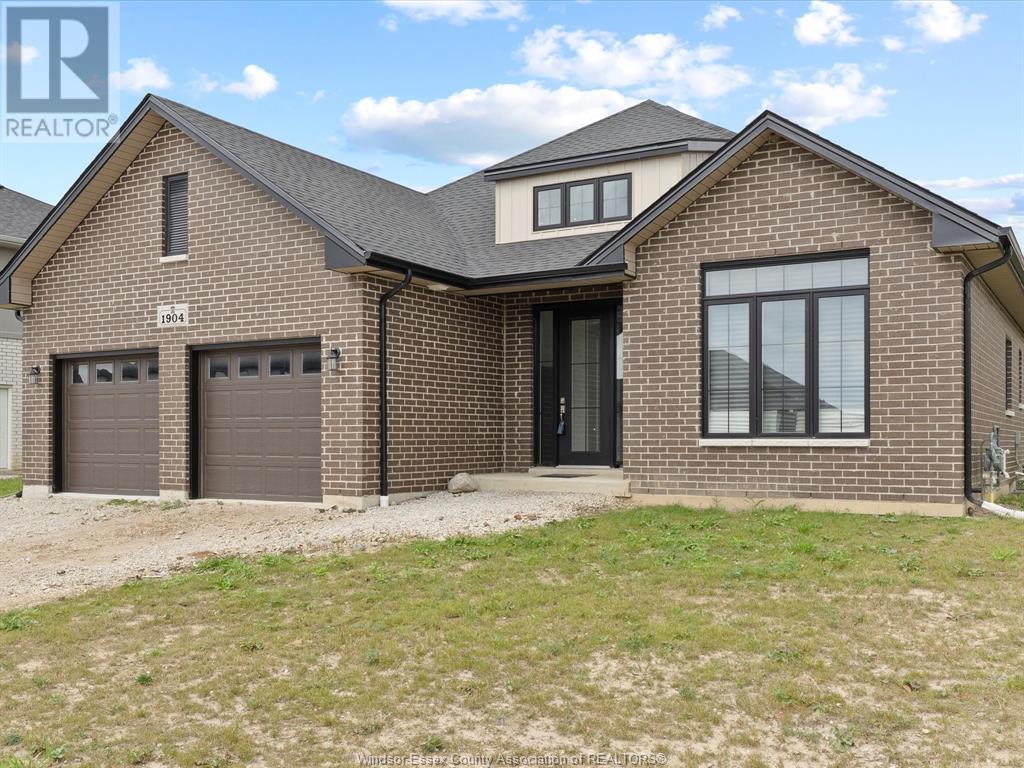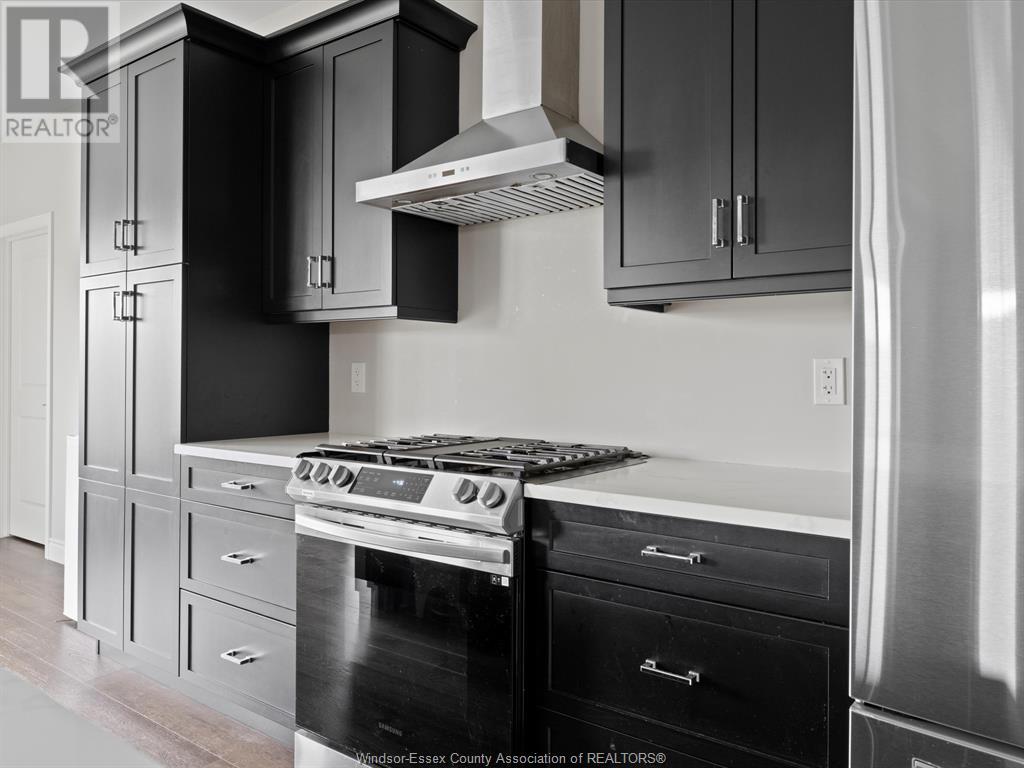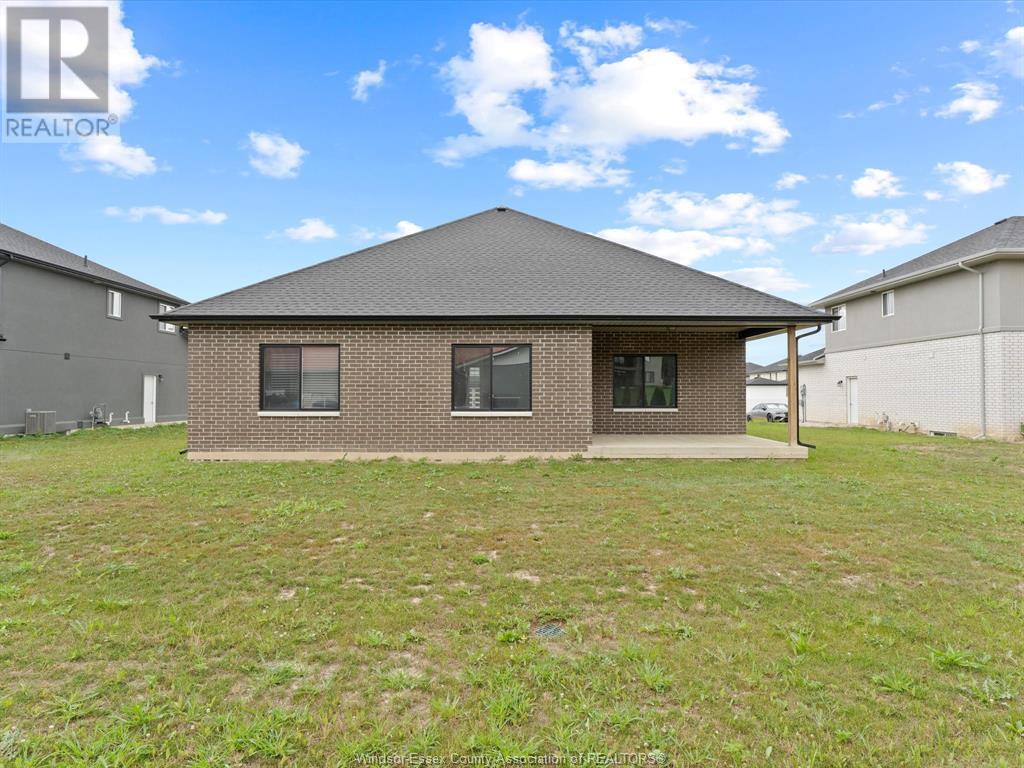3 Bedroom
2 Bathroom
1800 sqft
Bungalow, Ranch
Fireplace
Central Air Conditioning
Forced Air, Furnace, Heat Recovery Ventilation (Hrv)
$800,000
Welcome to 1904 Villa Canal – a stunning, nearly-new home nestled in Queens Valley Estates in Kingsville, just off County Rd 34. This beautifully designed 1,800 sqft full brick ranch offers 3-bedrooms, 2-bathroom & a spacious, open-concept layout. The impressive 9-ft ceilings & engineered hardwood floors set the stage for luxurious living. The heart of the home is the expansive great room, highlighted by a stone-to-mantel gas fireplace, perfect for cozy gatherings & entertaining. The chef’s kitchen features granite countertops, a stylish decorator hood fan, & a large island. The coffered ceiling in the living room adds a touch of sophistication. The master suite boasts a luxury ensuite bathroom with a sleek glass Euro shower. The home also offers a convenient main floor laundry room with access from the double-car garage. Additional features include an 8-ft glass front door, a full unfinished basement with potential for customization, & a rear concrete covered porch. (id:34792)
Property Details
|
MLS® Number
|
24017591 |
|
Property Type
|
Single Family |
|
Features
|
Double Width Or More Driveway, Front Driveway |
Building
|
Bathroom Total
|
2 |
|
Bedrooms Above Ground
|
3 |
|
Bedrooms Total
|
3 |
|
Appliances
|
Dryer, Refrigerator, Stove, Washer |
|
Architectural Style
|
Bungalow, Ranch |
|
Constructed Date
|
2022 |
|
Construction Style Attachment
|
Detached |
|
Cooling Type
|
Central Air Conditioning |
|
Exterior Finish
|
Brick |
|
Fireplace Present
|
Yes |
|
Fireplace Type
|
Direct Vent |
|
Flooring Type
|
Carpeted, Ceramic/porcelain, Hardwood |
|
Foundation Type
|
Concrete |
|
Heating Fuel
|
Natural Gas |
|
Heating Type
|
Forced Air, Furnace, Heat Recovery Ventilation (hrv) |
|
Stories Total
|
1 |
|
Size Interior
|
1800 Sqft |
|
Total Finished Area
|
1800 Sqft |
|
Type
|
House |
Parking
|
Attached Garage
|
|
|
Garage
|
|
|
Inside Entry
|
|
Land
|
Acreage
|
No |
|
Size Irregular
|
71.5x126 |
|
Size Total Text
|
71.5x126 |
|
Zoning Description
|
Res |
Rooms
| Level |
Type |
Length |
Width |
Dimensions |
|
Main Level |
3pc Bathroom |
|
|
Measurements not available |
|
Main Level |
Bedroom |
|
|
Measurements not available |
|
Main Level |
Bedroom |
|
|
Measurements not available |
|
Main Level |
4pc Ensuite Bath |
|
|
Measurements not available |
|
Main Level |
Primary Bedroom |
|
|
Measurements not available |
|
Main Level |
Mud Room |
|
|
Measurements not available |
|
Main Level |
Laundry Room |
|
|
Measurements not available |
|
Main Level |
Dining Room |
|
|
Measurements not available |
|
Main Level |
Living Room/fireplace |
|
|
Measurements not available |
|
Main Level |
Kitchen |
|
|
Measurements not available |
|
Main Level |
Foyer |
|
|
Measurements not available |
https://www.realtor.ca/real-estate/27243338/1904-villa-canal-ruthven



































