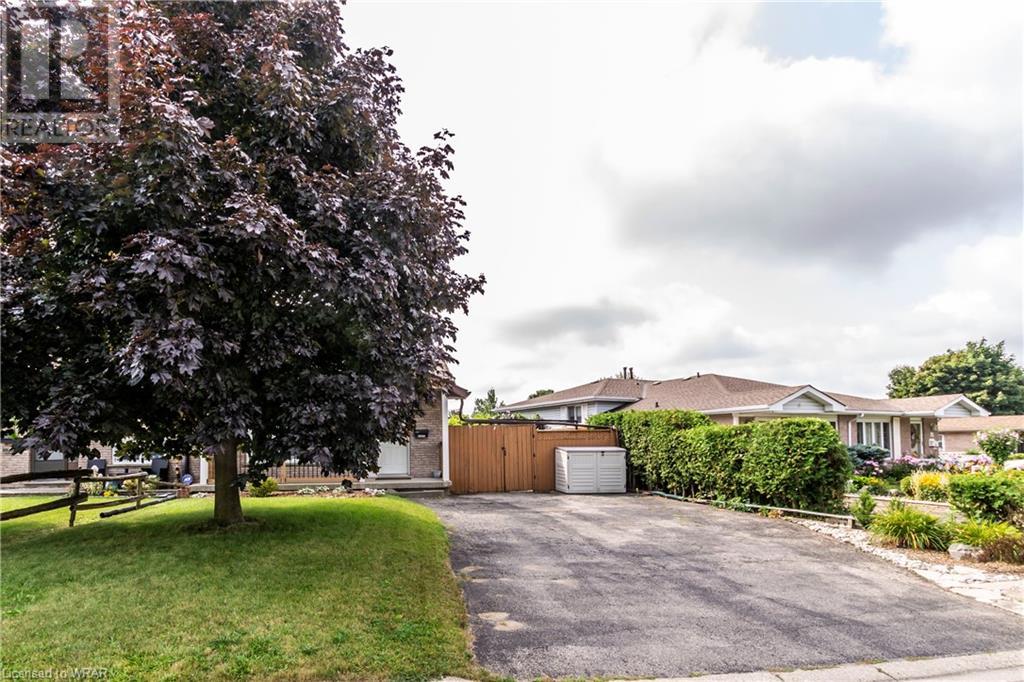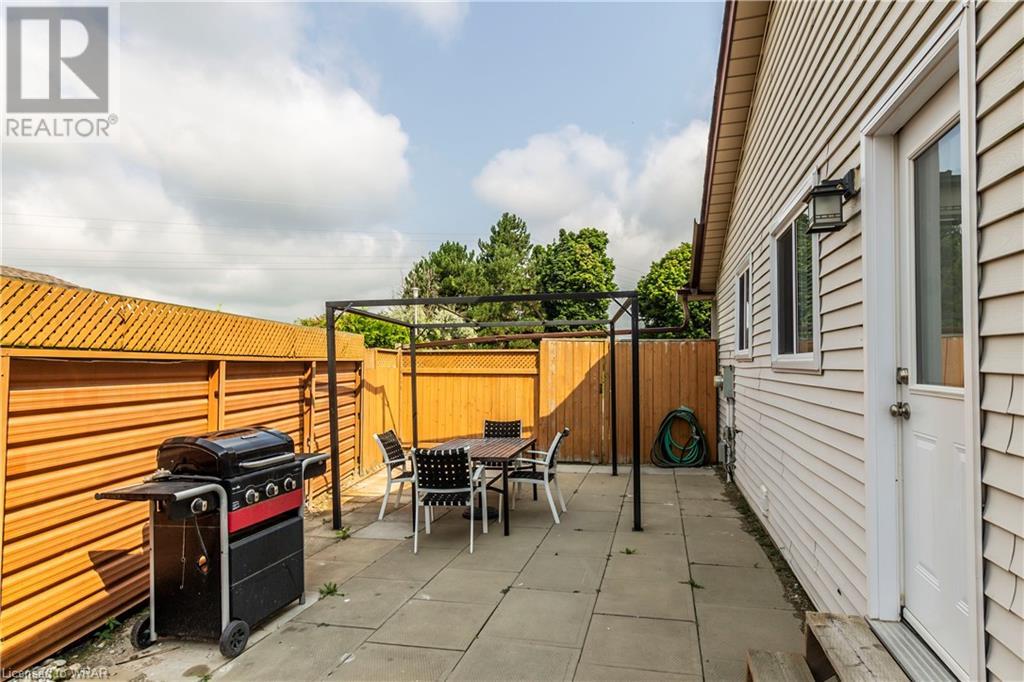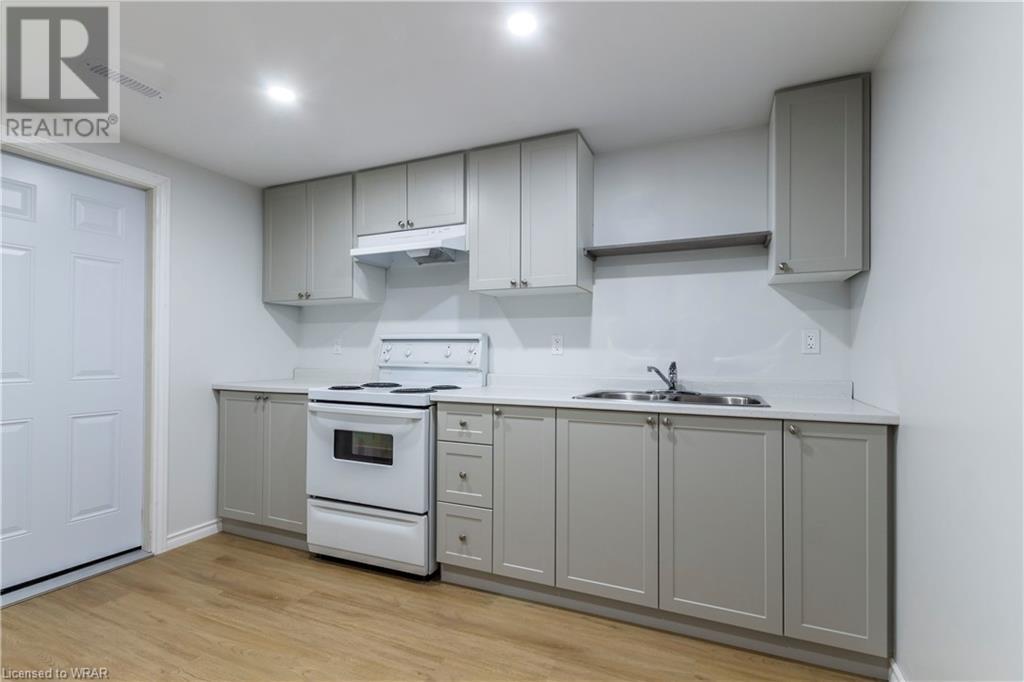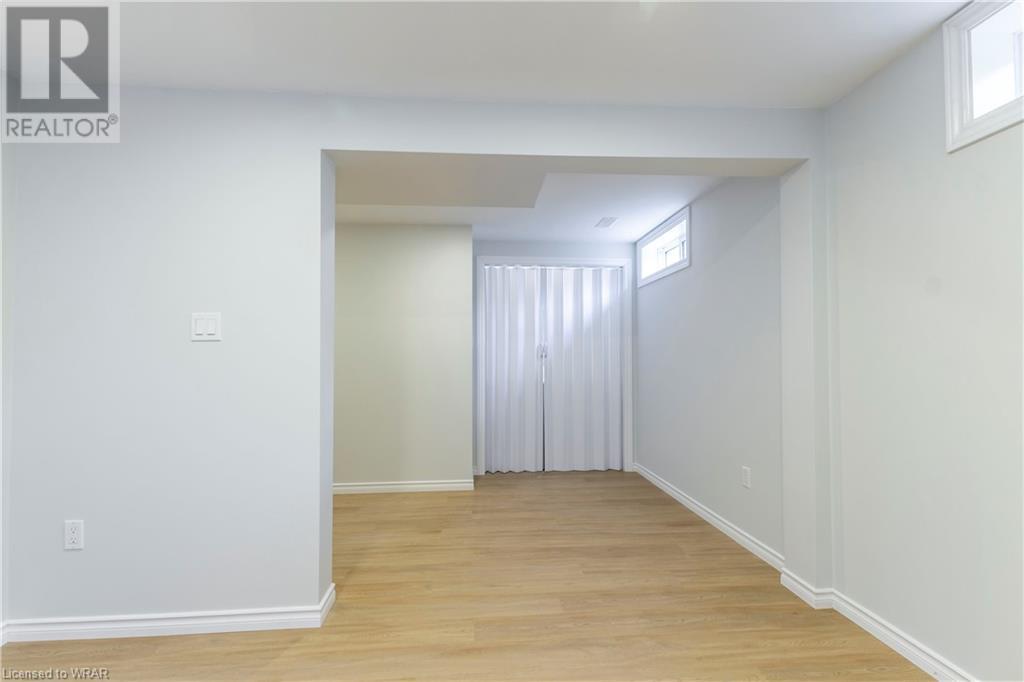1 Bedroom
1 Bathroom
907 sqft
Bungalow
Central Air Conditioning
Forced Air
$1,897 Monthly
BEAUTIFUL UNIT AVAILABLE FOR RENT/LEASE IN HESPELER! This basement apartment is modern and sure to impress. Located on a quiet street with 2 car tandem parking in the driveway. Enter through the fence gate into a private patio area which is a lovely outdoor space available for BBQing and relaxation. The side door entrance leads you downstairs to the units main entrance. The unit features a new eat-in kitchen with fridge, stove and hood fan. Full 3 pc modern bathroom. Good size primary bedroom with a large walk-in closet. Multi-use hallway space which would be perfect for an office set up. Awesome living room with huge egress window bringing in natural light. Full laundry room closet with washer & dryer. This unit is newly constructed with quality flooring, pot lights and nice finishes. Listed at $1995 per month. Minimum 1 year lease to start. Full rental application procedure required. Don't miss out on this home. Request your showing today! (id:34792)
Property Details
|
MLS® Number
|
40627817 |
|
Property Type
|
Single Family |
|
Amenities Near By
|
Park |
|
Parking Space Total
|
2 |
Building
|
Bathroom Total
|
1 |
|
Bedrooms Below Ground
|
1 |
|
Bedrooms Total
|
1 |
|
Appliances
|
Dryer, Refrigerator, Stove, Washer |
|
Architectural Style
|
Bungalow |
|
Basement Development
|
Finished |
|
Basement Type
|
Full (finished) |
|
Constructed Date
|
1986 |
|
Construction Style Attachment
|
Semi-detached |
|
Cooling Type
|
Central Air Conditioning |
|
Exterior Finish
|
Brick Veneer, Vinyl Siding |
|
Foundation Type
|
Poured Concrete |
|
Heating Fuel
|
Natural Gas |
|
Heating Type
|
Forced Air |
|
Stories Total
|
1 |
|
Size Interior
|
907 Sqft |
|
Type
|
House |
|
Utility Water
|
Municipal Water |
Land
|
Acreage
|
No |
|
Land Amenities
|
Park |
|
Sewer
|
Municipal Sewage System |
|
Size Depth
|
105 Ft |
|
Size Frontage
|
45 Ft |
|
Size Total Text
|
Under 1/2 Acre |
|
Zoning Description
|
Rs1 |
Rooms
| Level |
Type |
Length |
Width |
Dimensions |
|
Basement |
Utility Room |
|
|
5'1'' x 14'5'' |
|
Basement |
Primary Bedroom |
|
|
8'6'' x 11'6'' |
|
Basement |
Living Room |
|
|
8'6'' x 11'2'' |
|
Basement |
Kitchen |
|
|
10'11'' x 11'2'' |
|
Basement |
Foyer |
|
|
6'11'' x 7'10'' |
|
Basement |
3pc Bathroom |
|
|
Measurements not available |
https://www.realtor.ca/real-estate/27245602/99-nickolas-crescent-unit-b-cambridge






























