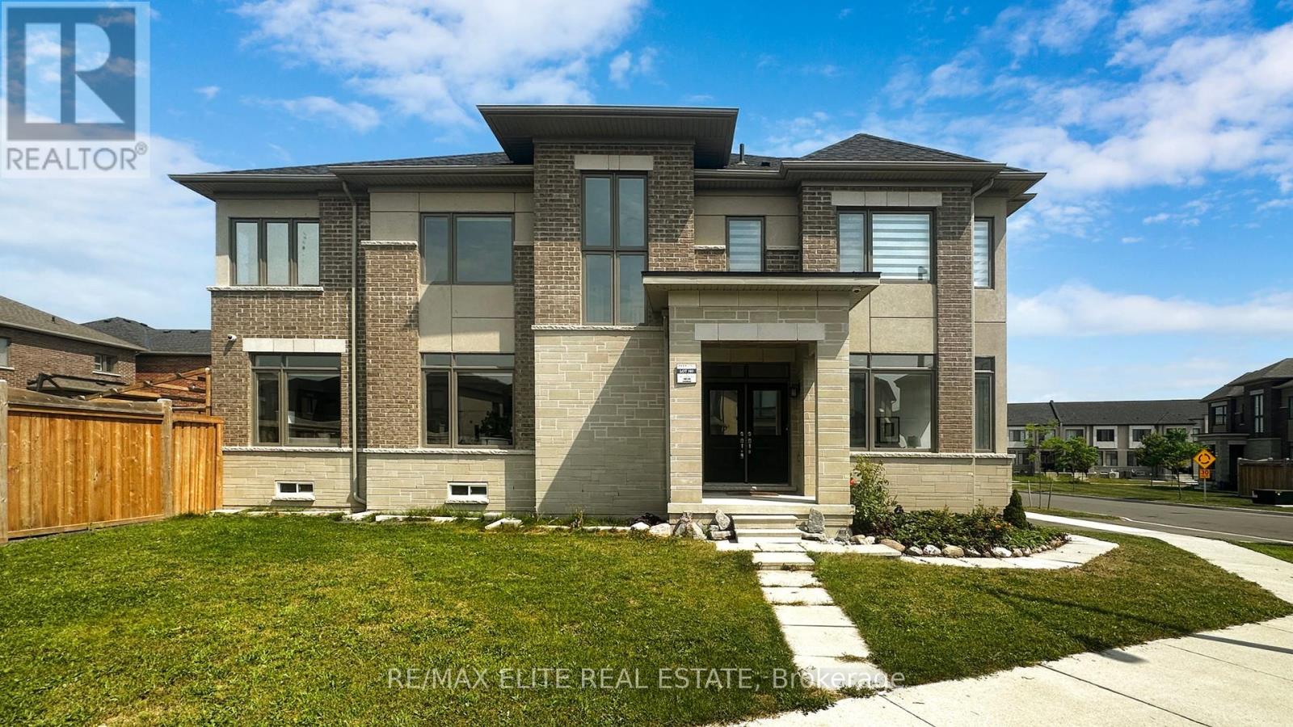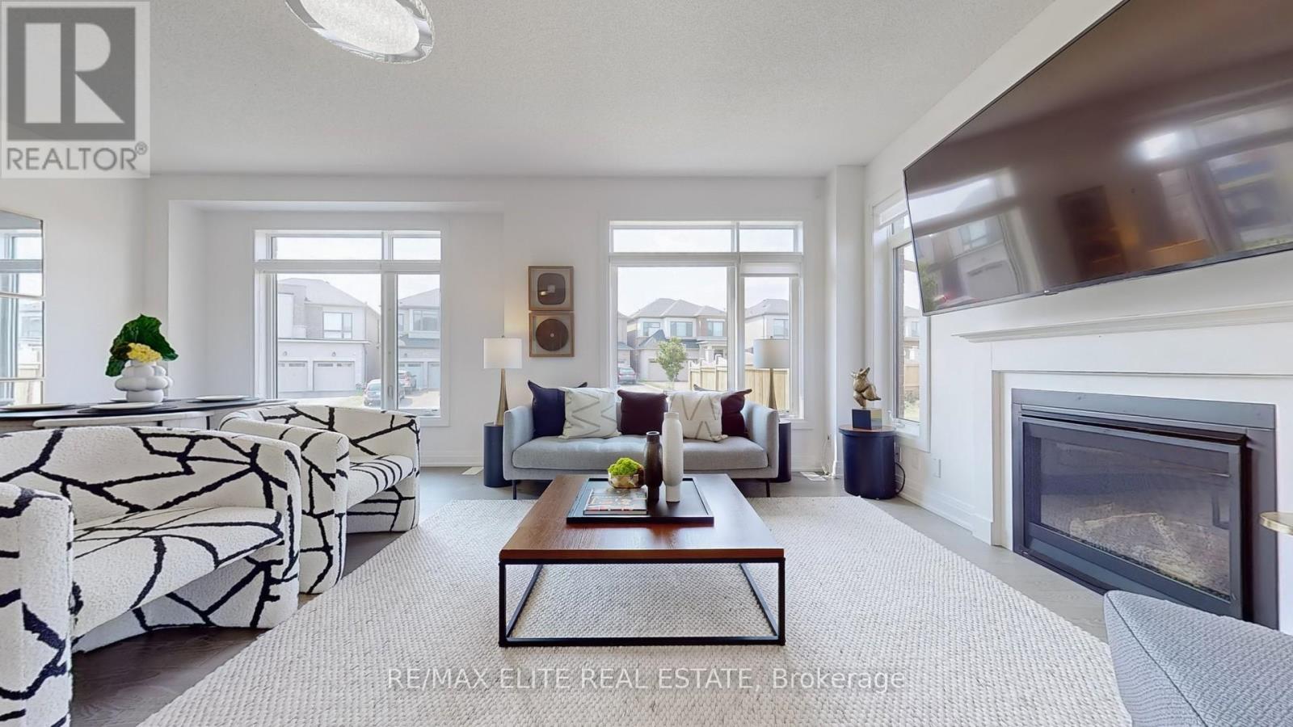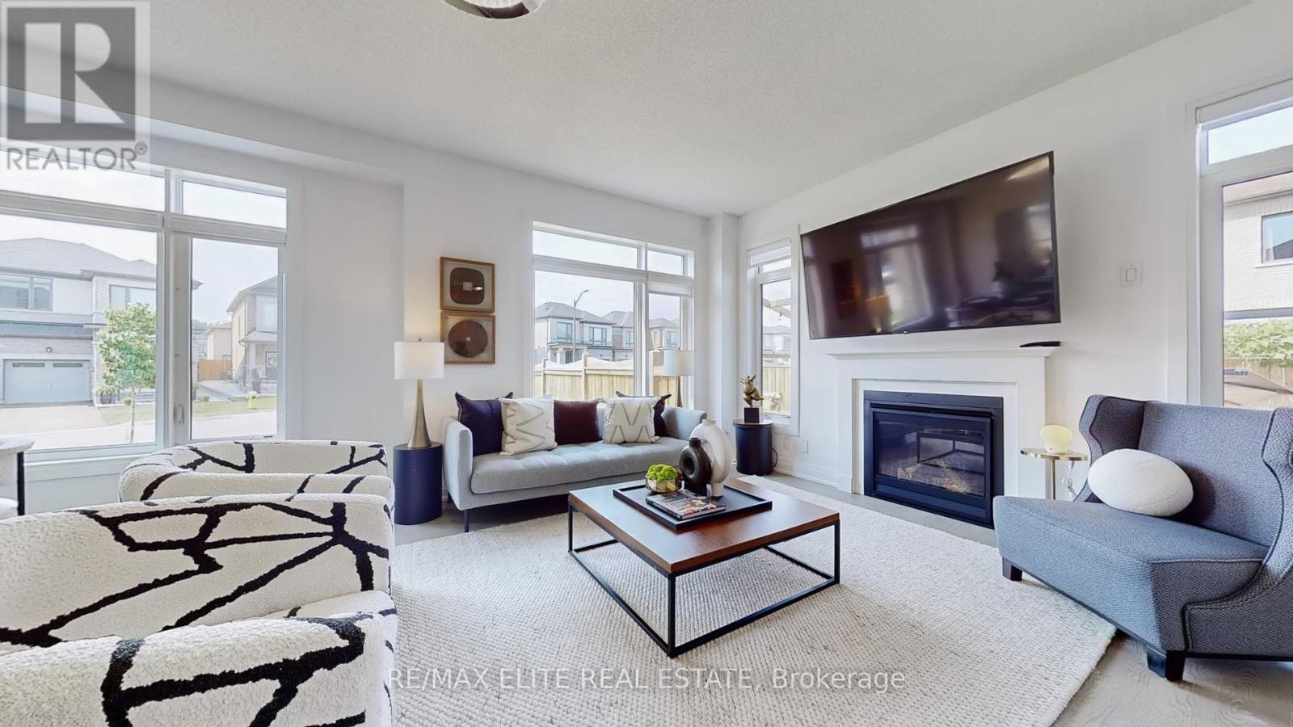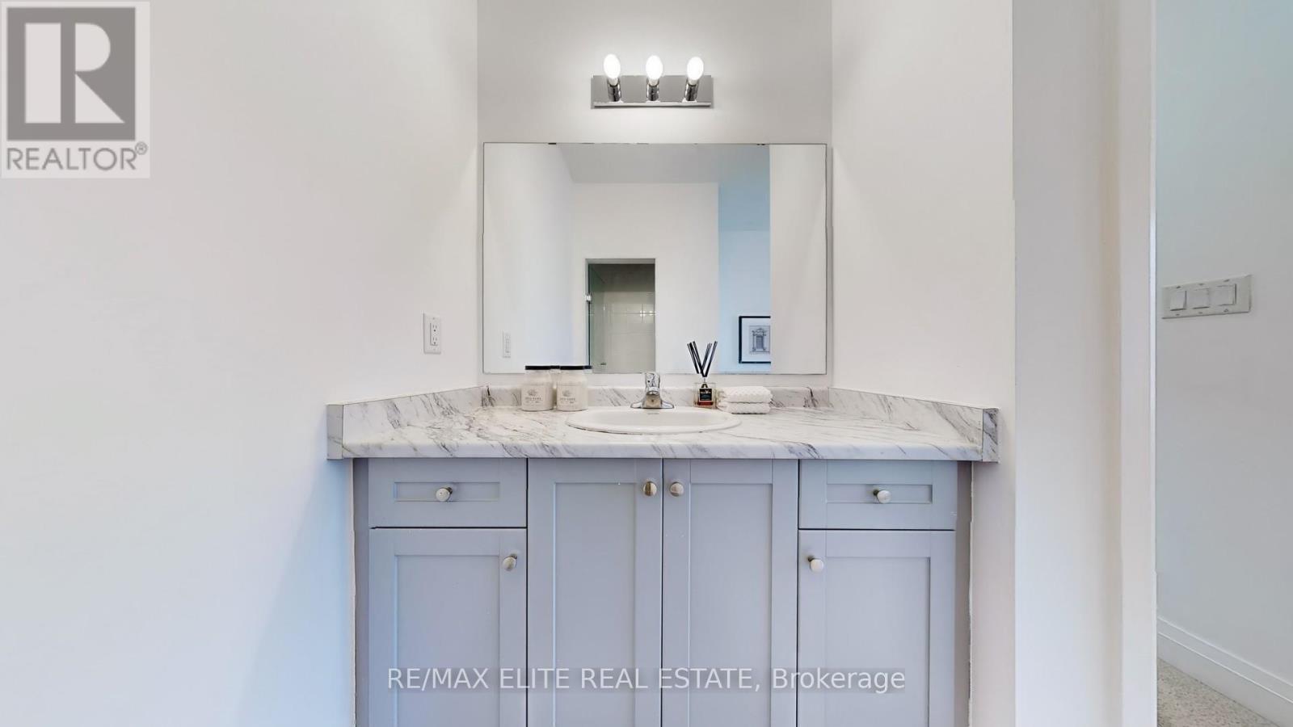4 Bedroom
4 Bathroom
Fireplace
Central Air Conditioning
Forced Air
$1,498,888
Welcome Home And Fall In Love with this Stunning Corner Unit Lot located in the most sought after community of Rural Whitby! Futures 4 beds, 4 baths, double car garage detached, Access to garage from inside. All bedrooms and living spaces are furniture friendly. Kitchen O/Looking the backyard Oasis. 5 pcs master ensuite bath, soaker tub, standup shower, his/her sinks, His/her master walk-in closet. Fully fenced backyard, Lush Garden for Plantsman, Newly installed floors, Gar.door openers, Air/C, High eff-furn, bsmnt storage. 4 Car parking. Freshly painted rooms. Close to schools, shopping, minutes to 401/407/412. (id:34792)
Property Details
|
MLS® Number
|
E9239384 |
|
Property Type
|
Single Family |
|
Community Name
|
Rural Whitby |
|
Features
|
Lane |
|
Parking Space Total
|
4 |
Building
|
Bathroom Total
|
4 |
|
Bedrooms Above Ground
|
4 |
|
Bedrooms Total
|
4 |
|
Appliances
|
Garage Door Opener Remote(s), Window Coverings |
|
Basement Development
|
Unfinished |
|
Basement Type
|
N/a (unfinished) |
|
Construction Style Attachment
|
Detached |
|
Cooling Type
|
Central Air Conditioning |
|
Exterior Finish
|
Brick |
|
Fire Protection
|
Monitored Alarm, Security System |
|
Fireplace Present
|
Yes |
|
Foundation Type
|
Concrete |
|
Half Bath Total
|
1 |
|
Heating Fuel
|
Natural Gas |
|
Heating Type
|
Forced Air |
|
Stories Total
|
2 |
|
Type
|
House |
|
Utility Water
|
Municipal Water |
Parking
Land
|
Acreage
|
No |
|
Sewer
|
Sanitary Sewer |
|
Size Depth
|
100 Ft |
|
Size Frontage
|
56 Ft |
|
Size Irregular
|
56.43 X 100.04 Ft |
|
Size Total Text
|
56.43 X 100.04 Ft |
https://www.realtor.ca/real-estate/27251993/18-marcel-brunelle-drive-whitby-rural-whitby







































