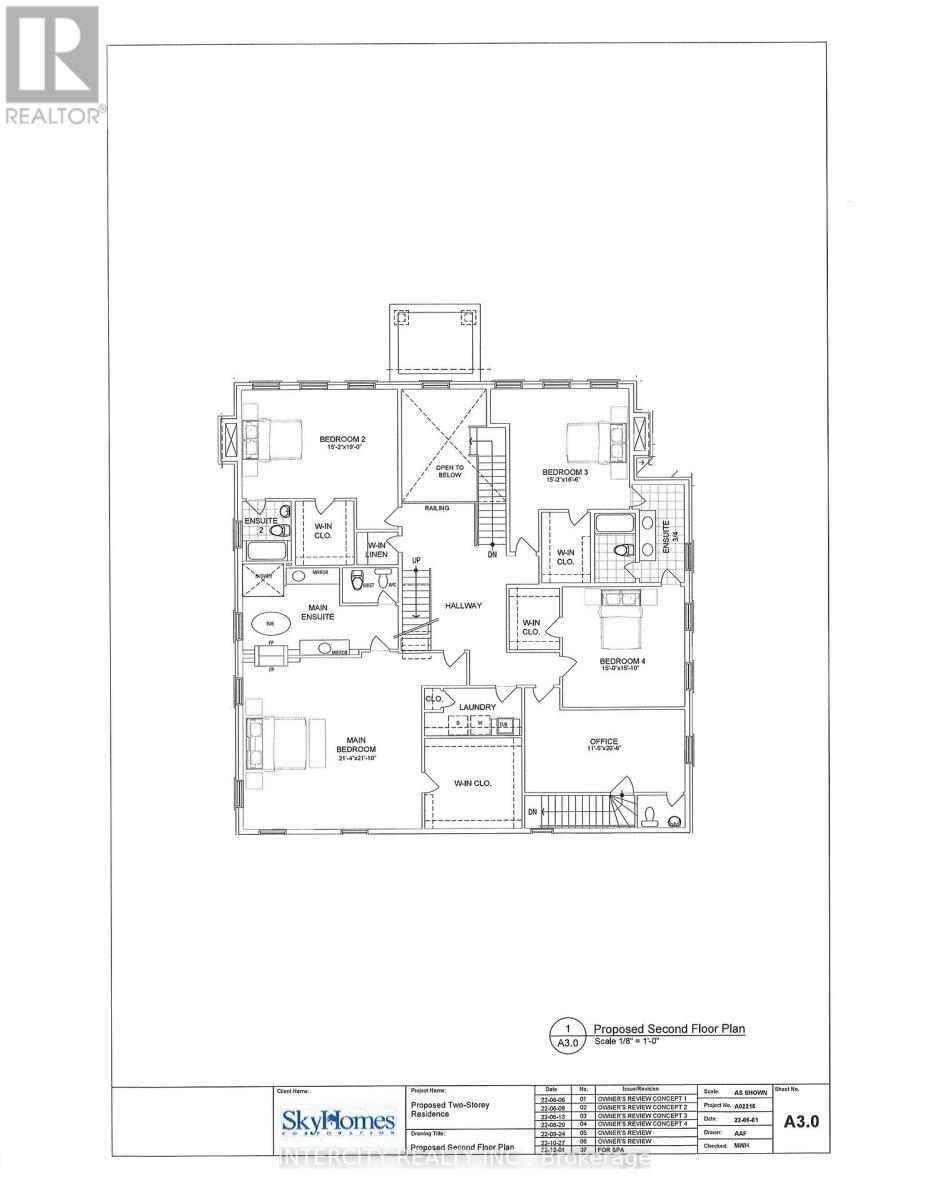4 Bedroom
6 Bathroom
Fireplace
Forced Air
$5,199,990
Stunning New Custom Home Approx 6039 sqft of living space Built By Skyhomes In Prestigious Kleinburg. This Home Features 4 Car Garage, Hardwood Floors, Upgraded Tile, Iron Railings, Marble Tops In M/Ensuite , Upg Kitchen Cabinets, Granite Counters 7' Baseboards, 8' M/F Interior Doors, 2nd Floor Laundry Rm and Office, 10 Ft Main Floor 9' Ft on 2nd Flr + Bsmt. Home Features a 3rd Storey Loft with Private Ensuite. All bedrooms have walk in closets. Too Many Features to list! Close to All Amenities, Schools, 427, and minutes away from downtown Kleinburg's shops and restaurants! **** EXTRAS **** $75,000 In Free Upgrades At The Decor Studio. Changes Can Be Made To Suit Needs Of The Client. Full Tarion Warranty. (id:34792)
Property Details
|
MLS® Number
|
N9241722 |
|
Property Type
|
Single Family |
|
Community Name
|
Kleinburg |
|
Amenities Near By
|
Hospital, Place Of Worship, Public Transit, Schools |
|
Parking Space Total
|
10 |
Building
|
Bathroom Total
|
6 |
|
Bedrooms Above Ground
|
4 |
|
Bedrooms Total
|
4 |
|
Appliances
|
Central Vacuum |
|
Basement Development
|
Unfinished |
|
Basement Type
|
Full (unfinished) |
|
Construction Style Attachment
|
Detached |
|
Exterior Finish
|
Brick |
|
Fireplace Present
|
Yes |
|
Flooring Type
|
Hardwood, Carpeted |
|
Foundation Type
|
Concrete |
|
Half Bath Total
|
2 |
|
Heating Fuel
|
Natural Gas |
|
Heating Type
|
Forced Air |
|
Stories Total
|
3 |
|
Type
|
House |
|
Utility Water
|
Municipal Water |
Parking
Land
|
Acreage
|
No |
|
Land Amenities
|
Hospital, Place Of Worship, Public Transit, Schools |
|
Sewer
|
Sanitary Sewer |
|
Size Depth
|
156 Ft |
|
Size Frontage
|
90 Ft |
|
Size Irregular
|
90.67 X 156.5 Ft ; Irregular As Per Survey |
|
Size Total Text
|
90.67 X 156.5 Ft ; Irregular As Per Survey |
Rooms
| Level |
Type |
Length |
Width |
Dimensions |
|
Second Level |
Office |
3.48 m |
6.25 m |
3.48 m x 6.25 m |
|
Second Level |
Primary Bedroom |
6.5 m |
6.65 m |
6.5 m x 6.65 m |
|
Second Level |
Bedroom 2 |
4.62 m |
5.79 m |
4.62 m x 5.79 m |
|
Second Level |
Bedroom 3 |
4.62 m |
5.03 m |
4.62 m x 5.03 m |
|
Second Level |
Bedroom 4 |
4.57 m |
4.83 m |
4.57 m x 4.83 m |
|
Third Level |
Loft |
4.88 m |
5.99 m |
4.88 m x 5.99 m |
|
Main Level |
Kitchen |
5.33 m |
9.01 m |
5.33 m x 9.01 m |
|
Main Level |
Eating Area |
5.33 m |
9.01 m |
5.33 m x 9.01 m |
|
Main Level |
Family Room |
4.31 m |
5.02 m |
4.31 m x 5.02 m |
|
Main Level |
Living Room |
3.7 m |
5.74 m |
3.7 m x 5.74 m |
|
Main Level |
Dining Room |
3.99 m |
5.74 m |
3.99 m x 5.74 m |
|
Main Level |
Den |
3.51 m |
4.47 m |
3.51 m x 4.47 m |
https://www.realtor.ca/real-estate/27258112/717-nashville-road-vaughan-kleinburg









